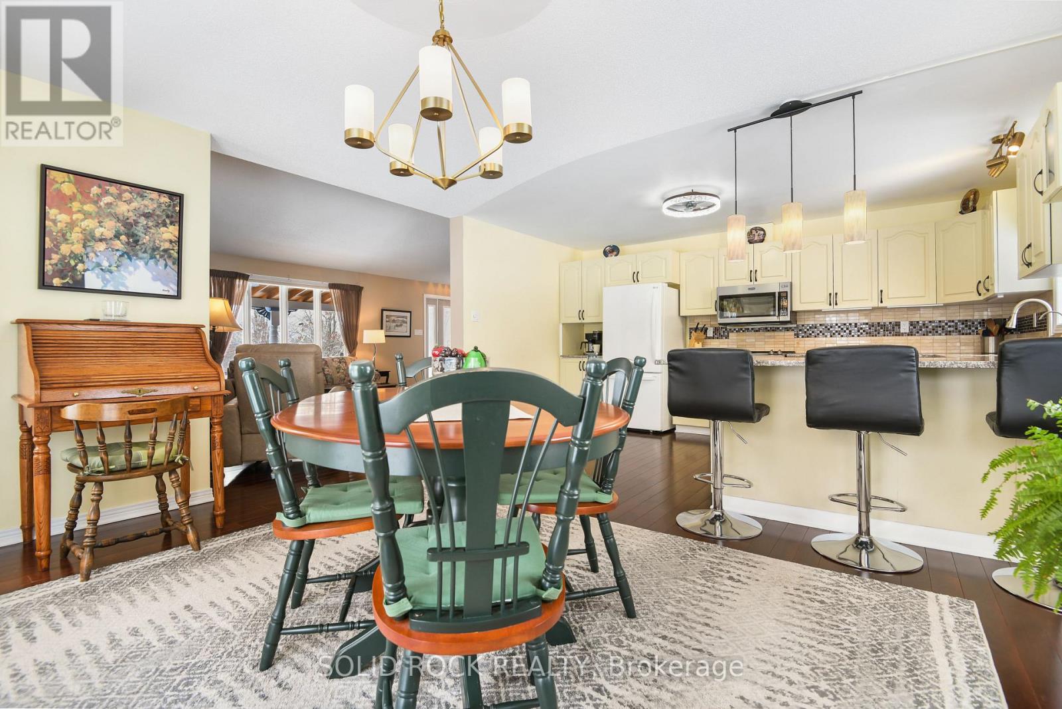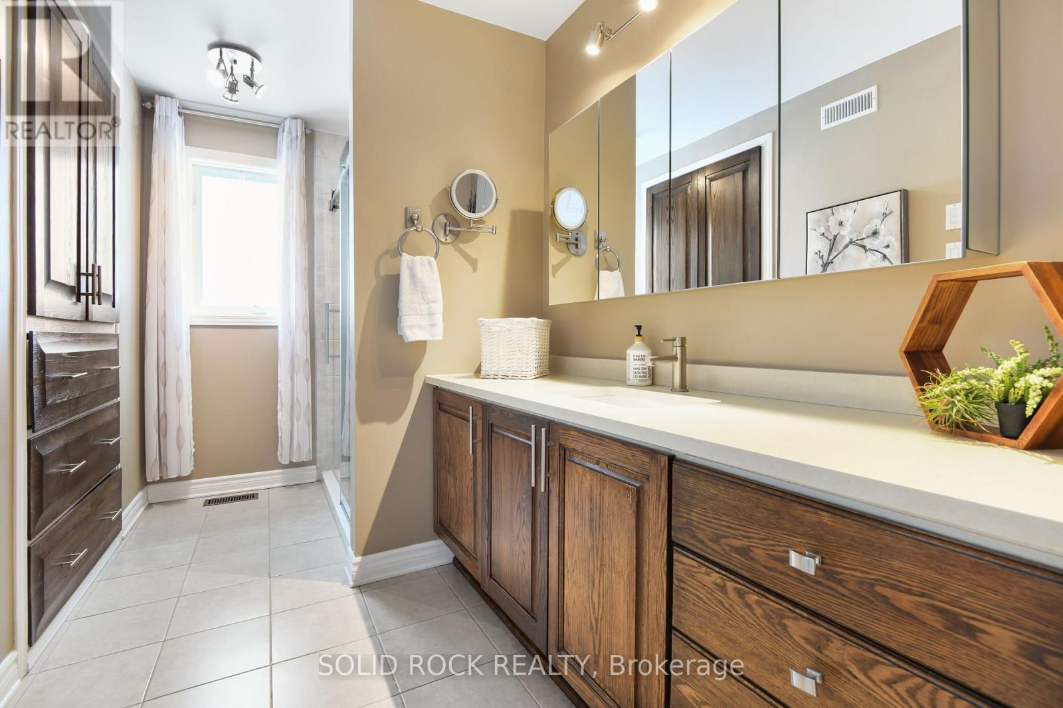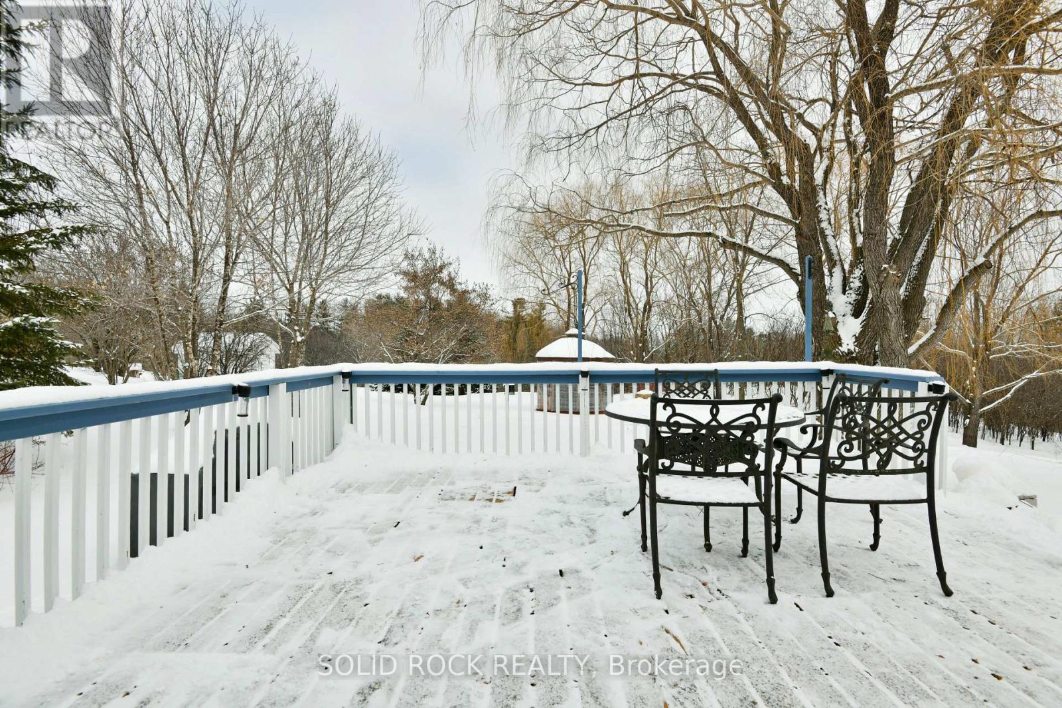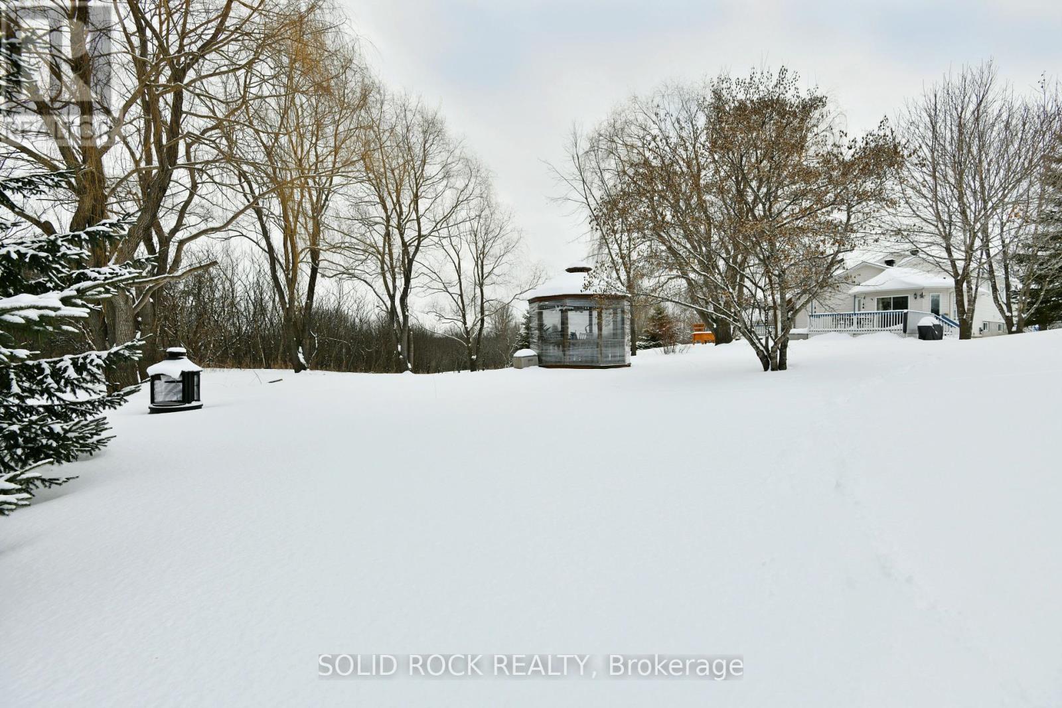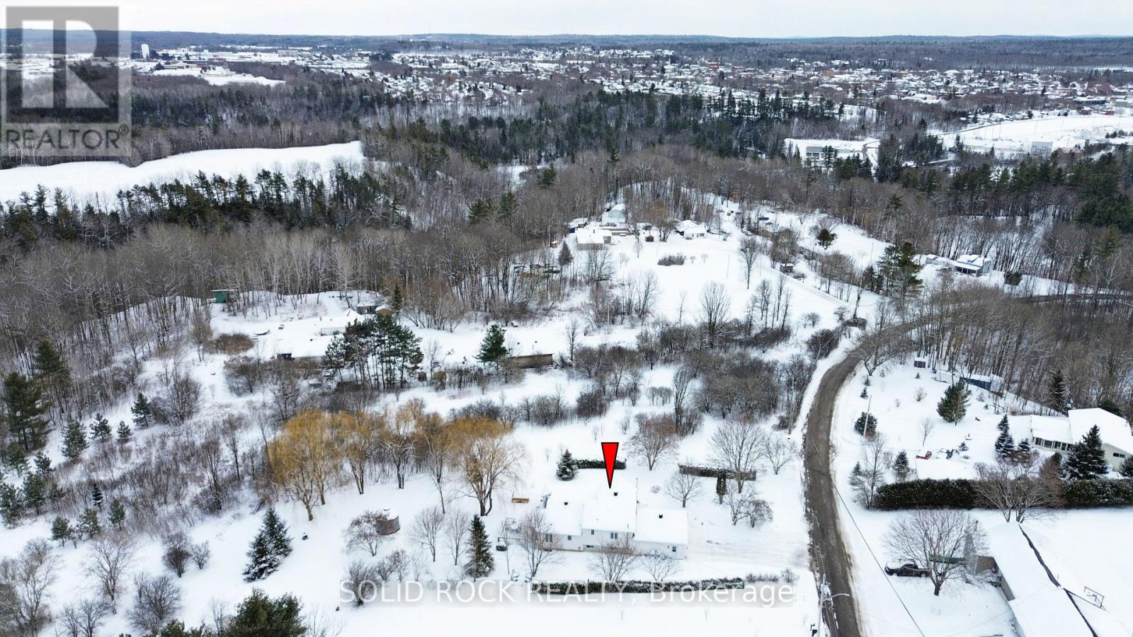3 Bedroom
3 Bathroom
Fireplace
Forced Air
Landscaped
$675,000
Welcome to this well-maintained side-split home situated on over 1.5 acres of land. With three spacious bedrooms and three bathrooms, this home offers a perfect mix of comfort and practicality. As you approach, you'll be greeted by a lovely covered porch, the perfect spot to enjoy a morning coffee or unwind in the evening. Inside, the living room is bright and inviting, featuring a large picture window and vaulted ceiling, creating a great space for both relaxing and entertaining. The large eat-in kitchen is a standout, with granite countertops, lots of natural light, and a patio door that leads to a private deck which overlooks the backyard. On the upper level, you'll find the primary bedroom, which offers great closet space and an updated ensuite bathroom (updated in 2020). The second bedroom and updated main floor bathroom (updated in 2020) with built-in storage are also on this level. The lower level has a great-sized family room with a cozy wood-burning fireplace (2020), making it an ideal spot to relax during the cooler months or enjoy movie nights. It's a versatile space that can easily be tailored to your needs! This level also includes the third bedroom, another 3-piece bathroom, and a laundry area. The basement also offers a utility room (Furnace 2012 and HWT 2025) and a separate workshop, providing plenty of space for storage and hobbies. The double car garage provides inside entry into the home, leading into a mudroom with a large closet, keeping things neat and organized. This property is just minutes away from Renfrew Victoria Hospital, schools, shopping, restaurants, and Highway 17 (soon to be updated to 4 lanes), making it a convenient location for commuting. Just a 45-minute drive to Kanata and a 40-minute drive to Pembroke, if you're seeking a peaceful rural lifestyle without being far from amenities, this is the ideal spot for you! Book your showing today! 24-hour irrevocable on all offers. (id:37553)
Property Details
|
MLS® Number
|
X11969560 |
|
Property Type
|
Single Family |
|
Community Name
|
540 - Renfrew |
|
Amenities Near By
|
Hospital, Schools |
|
Features
|
Gazebo |
|
Parking Space Total
|
6 |
|
Structure
|
Deck, Porch, Shed |
Building
|
Bathroom Total
|
3 |
|
Bedrooms Above Ground
|
2 |
|
Bedrooms Below Ground
|
1 |
|
Bedrooms Total
|
3 |
|
Amenities
|
Fireplace(s) |
|
Appliances
|
Water Heater, Water Purifier, Water Softener, Dishwasher, Dryer, Microwave, Refrigerator, Stove, Washer |
|
Basement Development
|
Finished |
|
Basement Type
|
Partial (finished) |
|
Construction Style Attachment
|
Detached |
|
Construction Style Split Level
|
Sidesplit |
|
Exterior Finish
|
Vinyl Siding |
|
Fireplace Present
|
Yes |
|
Fireplace Total
|
1 |
|
Fireplace Type
|
Woodstove |
|
Foundation Type
|
Block |
|
Heating Fuel
|
Propane |
|
Heating Type
|
Forced Air |
|
Type
|
House |
|
Utility Water
|
Drilled Well |
Parking
|
Attached Garage
|
|
|
Inside Entry
|
|
Land
|
Acreage
|
No |
|
Land Amenities
|
Hospital, Schools |
|
Landscape Features
|
Landscaped |
|
Sewer
|
Septic System |
|
Size Depth
|
313 Ft ,6 In |
|
Size Frontage
|
50 Ft ,4 In |
|
Size Irregular
|
50.4 X 313.54 Ft |
|
Size Total Text
|
50.4 X 313.54 Ft|1/2 - 1.99 Acres |
Rooms
| Level |
Type |
Length |
Width |
Dimensions |
|
Lower Level |
Family Room |
6.43 m |
4.56 m |
6.43 m x 4.56 m |
|
Lower Level |
Bedroom 3 |
3.35 m |
3.56 m |
3.35 m x 3.56 m |
|
Lower Level |
Bathroom |
2.36 m |
1.71 m |
2.36 m x 1.71 m |
|
Upper Level |
Primary Bedroom |
4.39 m |
3.96 m |
4.39 m x 3.96 m |
|
Upper Level |
Bedroom 2 |
3.63 m |
4.68 m |
3.63 m x 4.68 m |
|
Upper Level |
Bathroom |
4.62 m |
1.82 m |
4.62 m x 1.82 m |
|
Upper Level |
Bathroom |
2.39 m |
3.22 m |
2.39 m x 3.22 m |
|
Ground Level |
Living Room |
4.28 m |
6.42 m |
4.28 m x 6.42 m |
|
Ground Level |
Kitchen |
4.62 m |
3.71 m |
4.62 m x 3.71 m |
|
Ground Level |
Dining Room |
4.54 m |
3 m |
4.54 m x 3 m |
https://www.realtor.ca/real-estate/27907232/511-maloney-road-renfrew-540-renfrew












