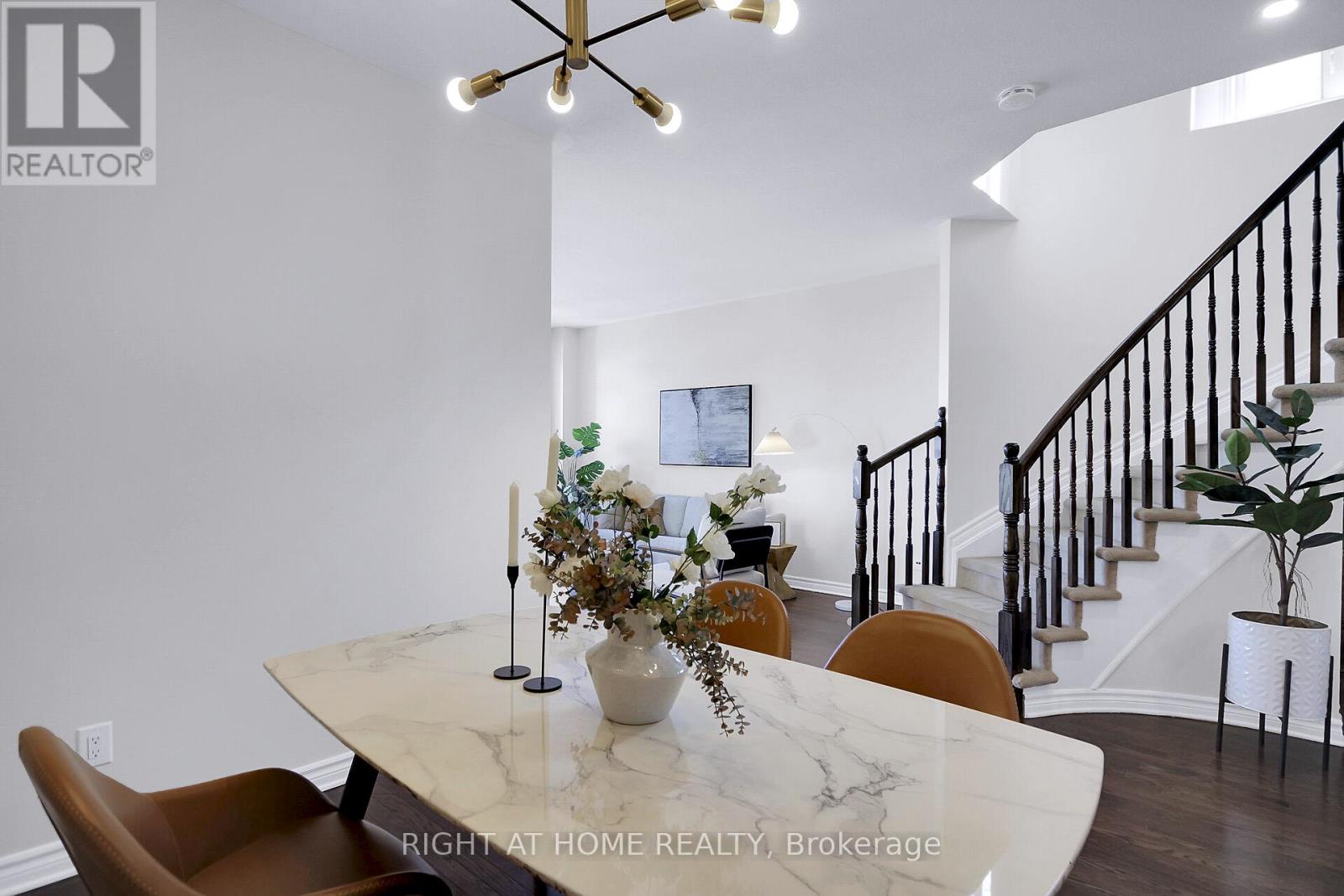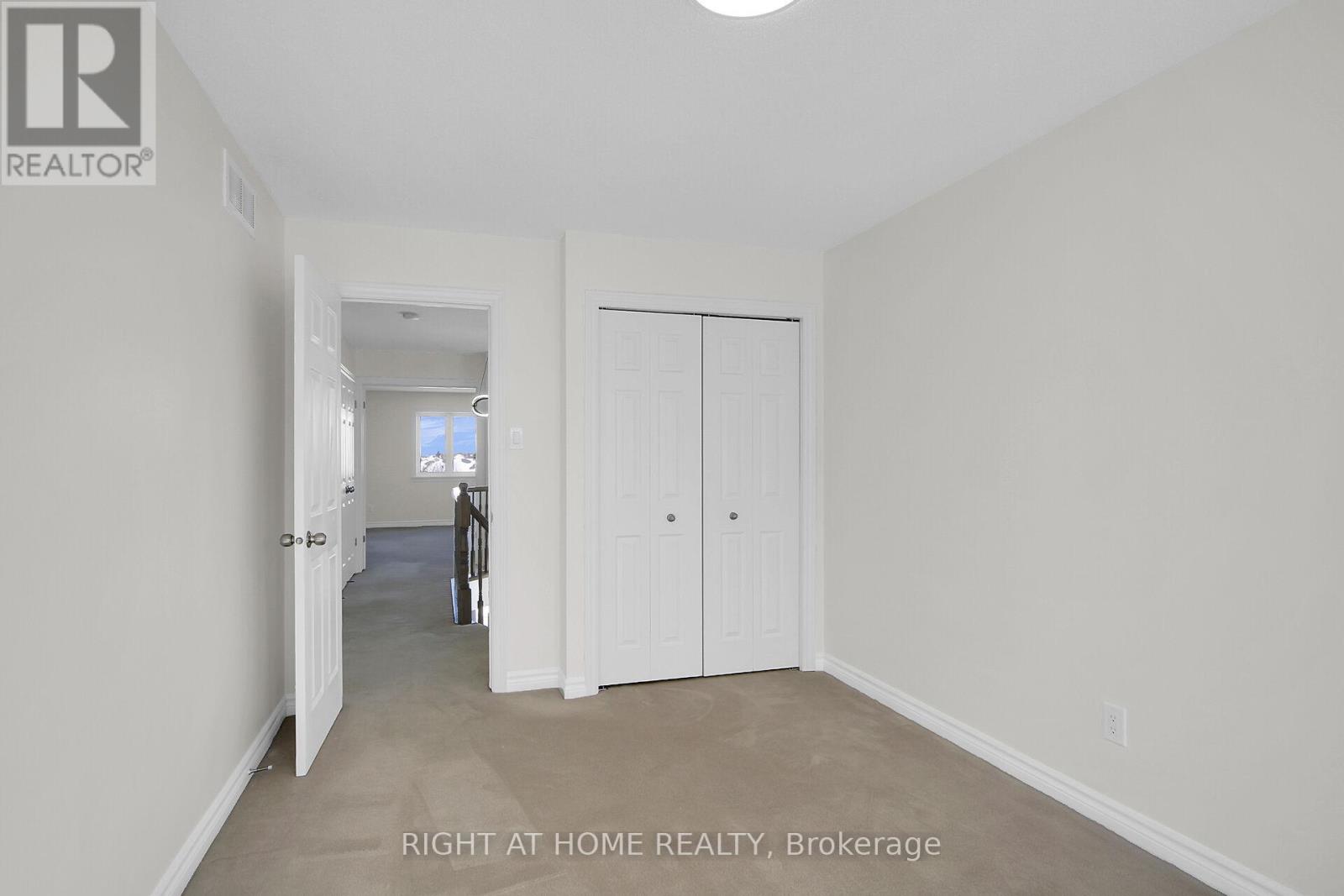3 Bedroom
3 Bathroom
Fireplace
Central Air Conditioning
Heat Pump
$799,900
Discover the perfect blend of privacy and luxury in the highly sought-after Kanata Lakes community! This move-in-ready 3-bedroom, 2.5-bath, end-unit townhome boasts over 2,000 sqft of living space and a spacious, uniquely PIE-SHAPED backyard with WALK-OUT basement. Step inside to a welcoming foyer leading to an open-concept main floor with 9-ft ceilings, hardwood flooring, pot lights, and a modern kitchen with an eat-in area. The bright living room and separate dining room offer the perfect space for relaxation and entertaining. Elegant curved staircase leads to the second floor, featuring a large primary suite with a walk-in closet and a 4-piece ensuite, along with two additional well-sized bedrooms, a full bathroom, and a laundry room. The recently upgraded basement features laminate flooring, fresh paint, and a spacious recreation room with a fireplace and patio door walkout to the backyard. Notable utility upgrades include: Heat pump with AC, F Furnace & tankless water heater, and Humidifier. This exceptional home offers both comfort and convenience in a prime location, close to all amenities (top rated schools, Kanata's high tech, recreation centre, shopping centres, transit, etc.), don't miss out! (id:37553)
Property Details
|
MLS® Number
|
X11971462 |
|
Property Type
|
Single Family |
|
Community Name
|
9007 - Kanata - Kanata Lakes/Heritage Hills |
|
Parking Space Total
|
3 |
Building
|
Bathroom Total
|
3 |
|
Bedrooms Above Ground
|
3 |
|
Bedrooms Total
|
3 |
|
Appliances
|
Water Heater, Garage Door Opener Remote(s), Dishwasher, Dryer, Hood Fan, Refrigerator, Stove, Washer |
|
Basement Development
|
Finished |
|
Basement Features
|
Walk Out |
|
Basement Type
|
N/a (finished) |
|
Construction Style Attachment
|
Attached |
|
Cooling Type
|
Central Air Conditioning |
|
Exterior Finish
|
Brick, Vinyl Siding |
|
Fireplace Present
|
Yes |
|
Foundation Type
|
Concrete |
|
Half Bath Total
|
1 |
|
Heating Fuel
|
Natural Gas |
|
Heating Type
|
Heat Pump |
|
Stories Total
|
2 |
|
Type
|
Row / Townhouse |
|
Utility Water
|
Municipal Water |
Parking
Land
|
Acreage
|
No |
|
Sewer
|
Sanitary Sewer |
|
Size Depth
|
101 Ft ,8 In |
|
Size Frontage
|
19 Ft ,7 In |
|
Size Irregular
|
19.63 X 101.68 Ft |
|
Size Total Text
|
19.63 X 101.68 Ft |
|
Zoning Description
|
R3vv[1585] |
Rooms
| Level |
Type |
Length |
Width |
Dimensions |
|
Second Level |
Primary Bedroom |
3.58 m |
5.33 m |
3.58 m x 5.33 m |
|
Second Level |
Bedroom 2 |
2.84 m |
4.21 m |
2.84 m x 4.21 m |
|
Second Level |
Bedroom 3 |
2.84 m |
3.35 m |
2.84 m x 3.35 m |
|
Ground Level |
Living Room |
3.37 m |
5.28 m |
3.37 m x 5.28 m |
|
Ground Level |
Kitchen |
2.43 m |
3.04 m |
2.43 m x 3.04 m |
|
Ground Level |
Dining Room |
3.2 m |
3.35 m |
3.2 m x 3.35 m |
|
Ground Level |
Dining Room |
3.14 m |
2.74 m |
3.14 m x 2.74 m |
https://www.realtor.ca/real-estate/27911853/1056-ottenbrite-crescent-ottawa-9007-kanata-kanata-lakesheritage-hills































