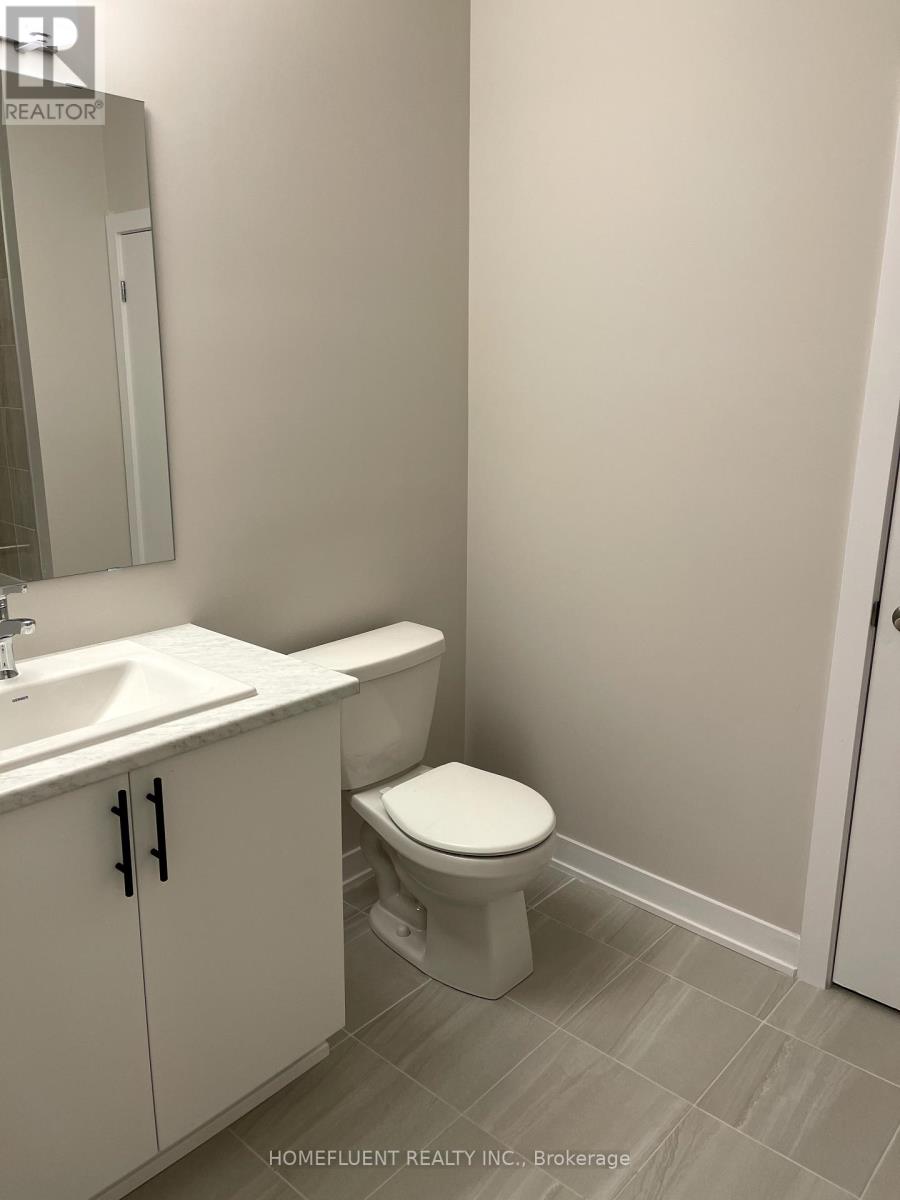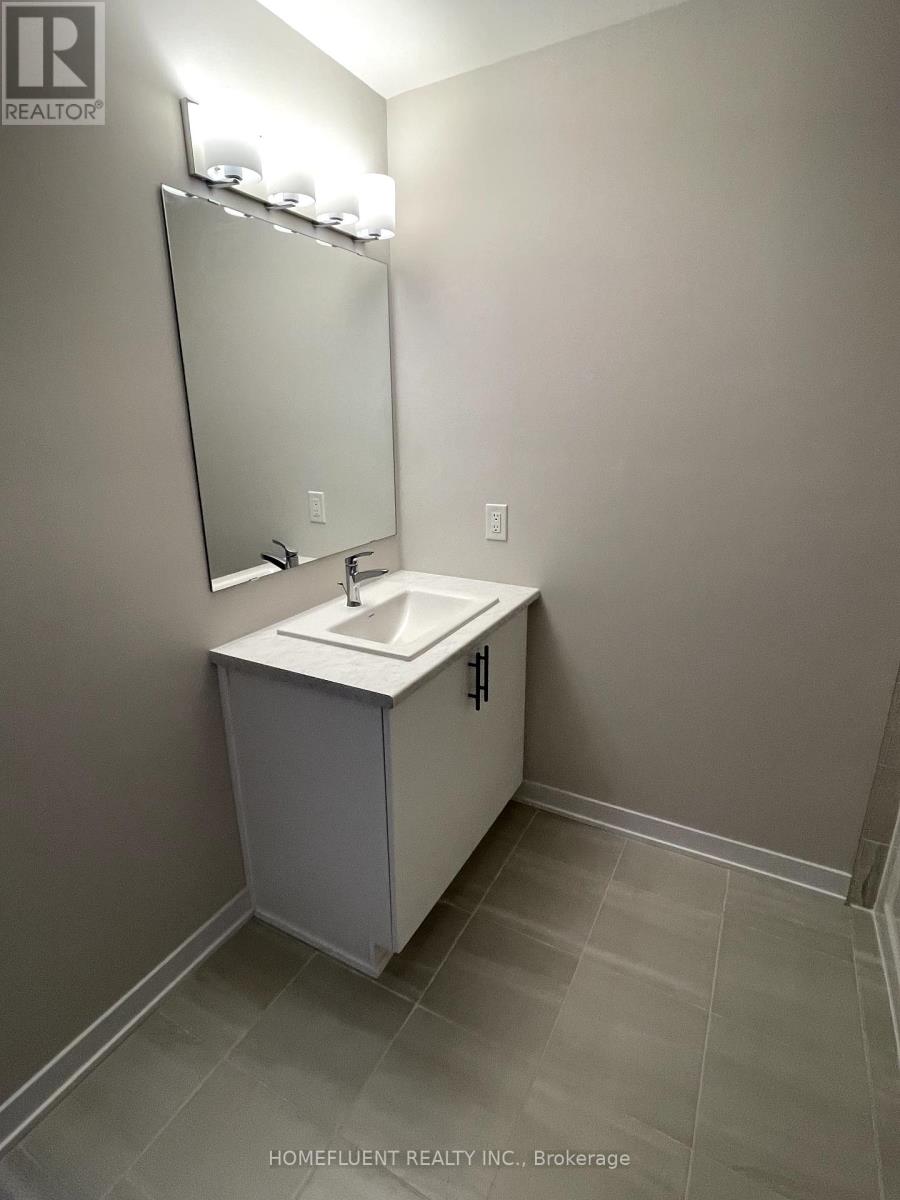3 Bedroom
10 Bathroom
1,100 - 1,500 ft2
Central Air Conditioning, Air Exchanger
Forced Air
$2,395 Monthly
Welcome to your dream home! This newly-built, stunning residence nestled in the heart of Half Moon Bay Area offers a perfect blend of modern elegance and coastal charm. With 2 bedrooms above grade and an additional bedroom in the basement, this home provides ample space for comfortable and stylish living.Two bedrooms on the main level provide a serene retreat, while the basement bedroom offers privacy and versatility. The living room and kitchen feature beautiful hardwood flooring throughout, creating a seamless flow that enhances the spacious and inviting atmosphere. Large windows flood the interior with natural light, creating a bright and uplifting living space. Ideally situated in Half Moon Bay Area, you'll have easy access to local amenities and a vibrant communityContact Contact me today to schedule a showing and experience the beauty and comfort of this Half Moon Bay gem. Don't miss the opportunity to make this house your home!Flooring: Carpet Wall To Wall, laminate & tile. (id:37553)
Property Details
|
MLS® Number
|
X11973327 |
|
Property Type
|
Single Family |
|
Community Name
|
7711 - Barrhaven - Half Moon Bay |
|
Amenities Near By
|
Public Transit |
|
Parking Space Total
|
1 |
Building
|
Bathroom Total
|
10 |
|
Bedrooms Above Ground
|
2 |
|
Bedrooms Below Ground
|
1 |
|
Bedrooms Total
|
3 |
|
Appliances
|
Dishwasher, Dryer, Hood Fan, Refrigerator, Stove, Washer |
|
Basement Development
|
Finished |
|
Basement Type
|
Full (finished) |
|
Construction Style Attachment
|
Attached |
|
Cooling Type
|
Central Air Conditioning, Air Exchanger |
|
Exterior Finish
|
Brick |
|
Foundation Type
|
Poured Concrete |
|
Half Bath Total
|
1 |
|
Heating Fuel
|
Natural Gas |
|
Heating Type
|
Forced Air |
|
Stories Total
|
2 |
|
Size Interior
|
1,100 - 1,500 Ft2 |
|
Type
|
Row / Townhouse |
|
Utility Water
|
Municipal Water |
Parking
Land
|
Acreage
|
No |
|
Land Amenities
|
Public Transit |
|
Sewer
|
Sanitary Sewer |
Rooms
| Level |
Type |
Length |
Width |
Dimensions |
|
Second Level |
Primary Bedroom |
6.09 m |
3.07 m |
6.09 m x 3.07 m |
|
Second Level |
Bedroom |
3.65 m |
2.74 m |
3.65 m x 2.74 m |
|
Basement |
Bedroom |
2.69 m |
2.48 m |
2.69 m x 2.48 m |
|
Main Level |
Living Room |
6.09 m |
5.91 m |
6.09 m x 5.91 m |
|
Main Level |
Kitchen |
3.17 m |
2.71 m |
3.17 m x 2.71 m |
Utilities
https://www.realtor.ca/real-estate/27916759/210-speckled-alder-row-ottawa-7711-barrhaven-half-moon-bay



















