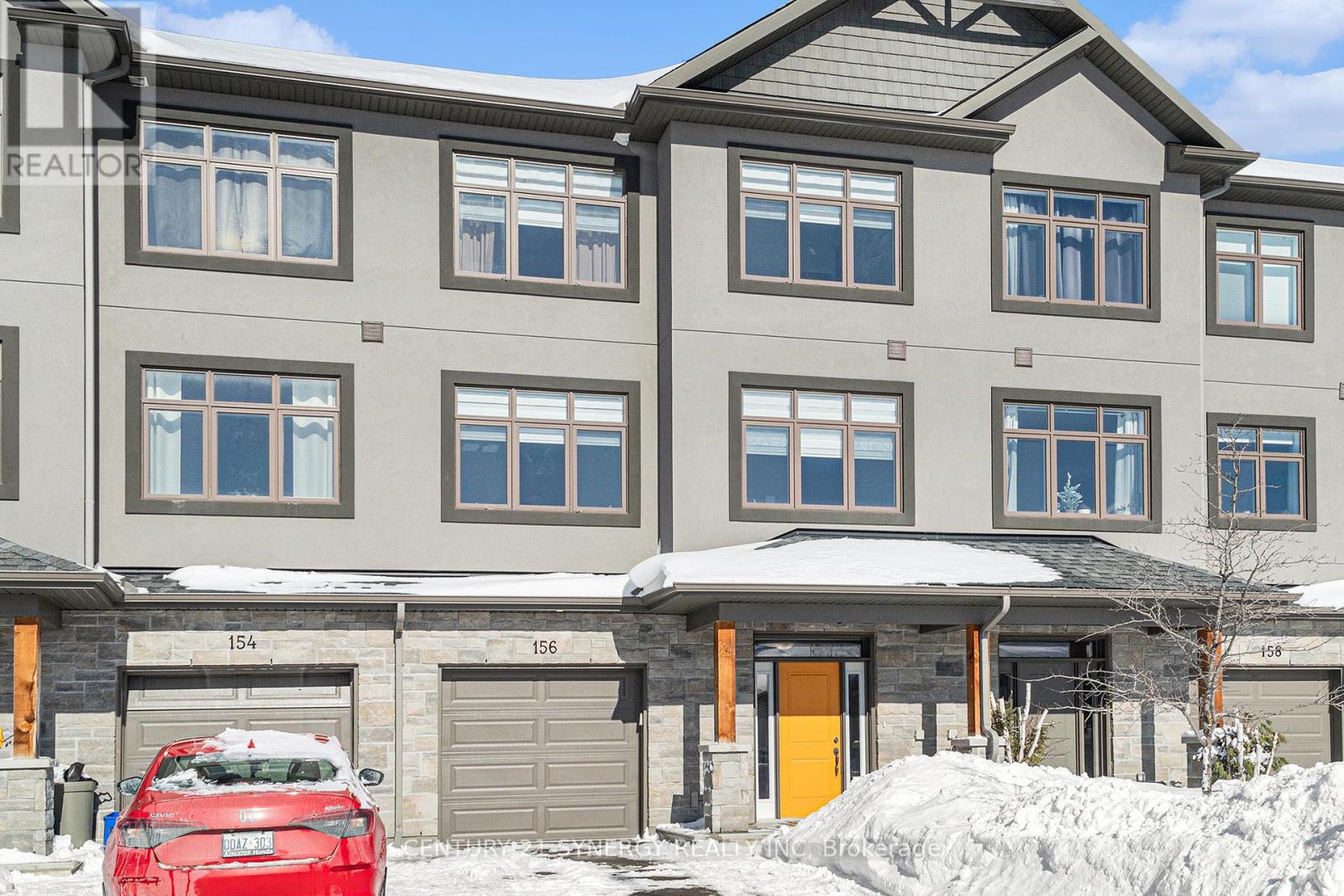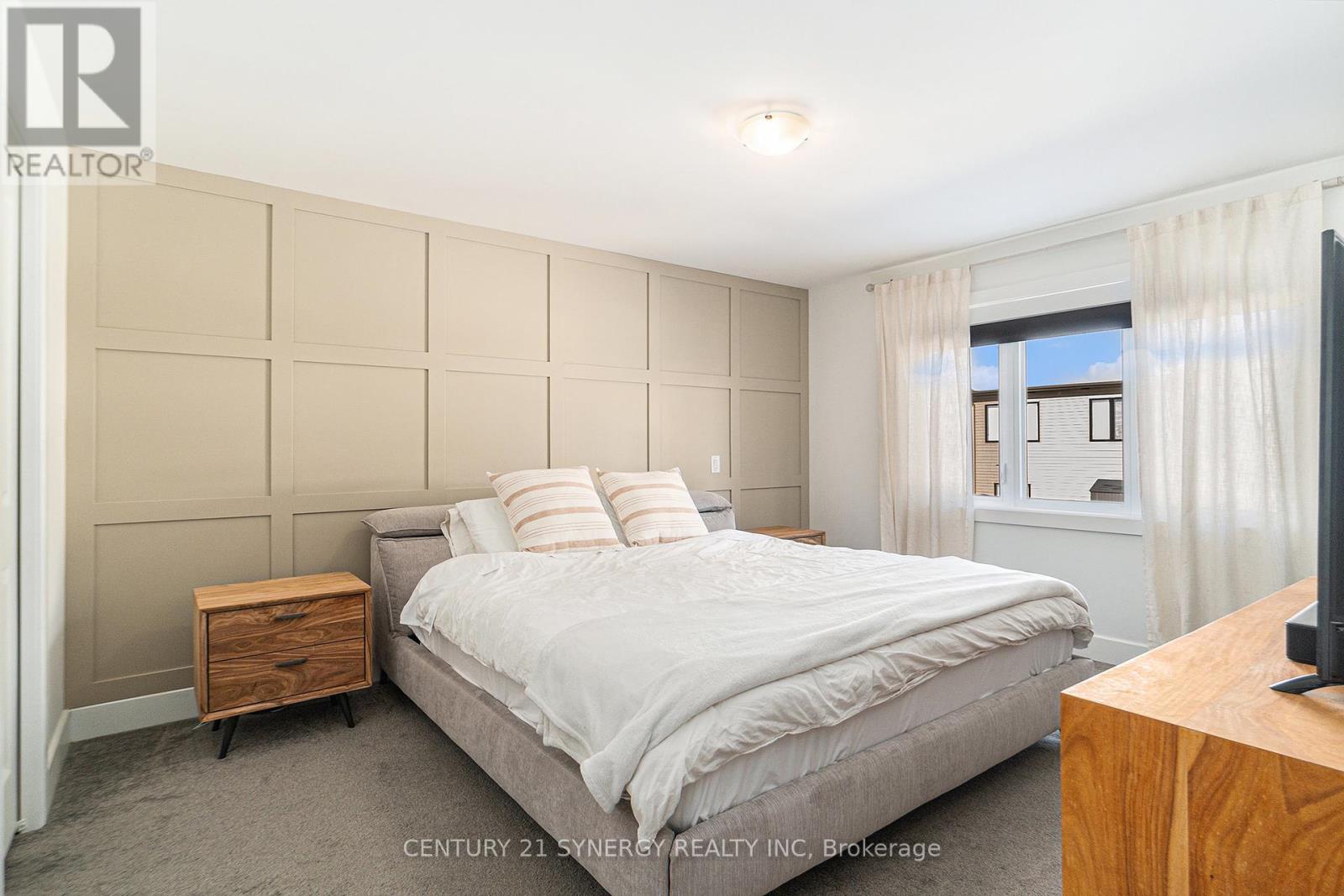3 Bedroom
3 Bathroom
Fireplace
Central Air Conditioning
Forced Air
Landscaped
$699,900
Truly STUNNING 3 Bedroom, 3 Bath, 3 Story townhome LOADED WITH UPGRADES in the heart of Carp! Enter into the bright and spacious foyer, offering access to the garage and partially finished storage area. Engineered hardwood flows throughout the sun-filled main level featuring an open concept layout, perfect for entertaining. The gorgeous modern kitchen is a chefs paradise equipped with a large pantry, granite countertops, black S/S appliances and a large island with a breakfast bar. The living room features a cozy gas fireplace and access to the beautifully landscaped, fully fenced backyard patio area. Laundry room is conveniently located on the upper level along with a 4-piece bathroom and 3 great sized bedrooms including the primary bedroom, with a walk-in closet and jaw dropping 4-piece ensuite with a soaker tub and glass shower. Situated in a desirable community close to parks, schools and just minutes from Ridge Rock Brewery, the perfect place for an evening out! (id:37553)
Property Details
|
MLS® Number
|
X11976181 |
|
Property Type
|
Single Family |
|
Community Name
|
9101 - Carp |
|
Amenities Near By
|
Park, Schools |
|
Equipment Type
|
Water Heater |
|
Parking Space Total
|
3 |
|
Rental Equipment Type
|
Water Heater |
|
Structure
|
Patio(s) |
Building
|
Bathroom Total
|
3 |
|
Bedrooms Above Ground
|
3 |
|
Bedrooms Total
|
3 |
|
Amenities
|
Fireplace(s) |
|
Appliances
|
Dishwasher, Dryer, Hood Fan, Refrigerator, Stove, Washer |
|
Basement Development
|
Partially Finished |
|
Basement Type
|
N/a (partially Finished) |
|
Construction Style Attachment
|
Attached |
|
Cooling Type
|
Central Air Conditioning |
|
Exterior Finish
|
Stucco, Brick |
|
Fireplace Present
|
Yes |
|
Fireplace Total
|
1 |
|
Flooring Type
|
Hardwood |
|
Foundation Type
|
Poured Concrete |
|
Half Bath Total
|
1 |
|
Heating Fuel
|
Natural Gas |
|
Heating Type
|
Forced Air |
|
Stories Total
|
3 |
|
Type
|
Row / Townhouse |
|
Utility Water
|
Municipal Water |
Parking
Land
|
Acreage
|
No |
|
Fence Type
|
Fenced Yard |
|
Land Amenities
|
Park, Schools |
|
Landscape Features
|
Landscaped |
|
Sewer
|
Sanitary Sewer |
|
Size Depth
|
104 Ft ,6 In |
|
Size Frontage
|
22 Ft |
|
Size Irregular
|
22.08 X 104.53 Ft |
|
Size Total Text
|
22.08 X 104.53 Ft |
|
Zoning Description
|
Residential |
Rooms
| Level |
Type |
Length |
Width |
Dimensions |
|
Lower Level |
Foyer |
3.08 m |
4.1 m |
3.08 m x 4.1 m |
|
Lower Level |
Other |
6.38 m |
6.69 m |
6.38 m x 6.69 m |
|
Main Level |
Living Room |
6.37 m |
3.29 m |
6.37 m x 3.29 m |
|
Main Level |
Kitchen |
6.39 m |
4.26 m |
6.39 m x 4.26 m |
|
Main Level |
Dining Room |
4.7 m |
3.19 m |
4.7 m x 3.19 m |
|
Main Level |
Pantry |
1.59 m |
2.24 m |
1.59 m x 2.24 m |
|
Main Level |
Bathroom |
3.39 m |
1.55 m |
3.39 m x 1.55 m |
|
Upper Level |
Bedroom |
3.28 m |
3.73 m |
3.28 m x 3.73 m |
|
Upper Level |
Bedroom |
3.01 m |
3.17 m |
3.01 m x 3.17 m |
|
Upper Level |
Laundry Room |
1.35 m |
1.68 m |
1.35 m x 1.68 m |
|
Upper Level |
Bathroom |
2.07 m |
2.48 m |
2.07 m x 2.48 m |
|
Upper Level |
Primary Bedroom |
3.73 m |
4.36 m |
3.73 m x 4.36 m |
|
Upper Level |
Bathroom |
2.54 m |
3.31 m |
2.54 m x 3.31 m |
https://www.realtor.ca/real-estate/27923766/156-salisbury-street-ottawa-9101-carp




























