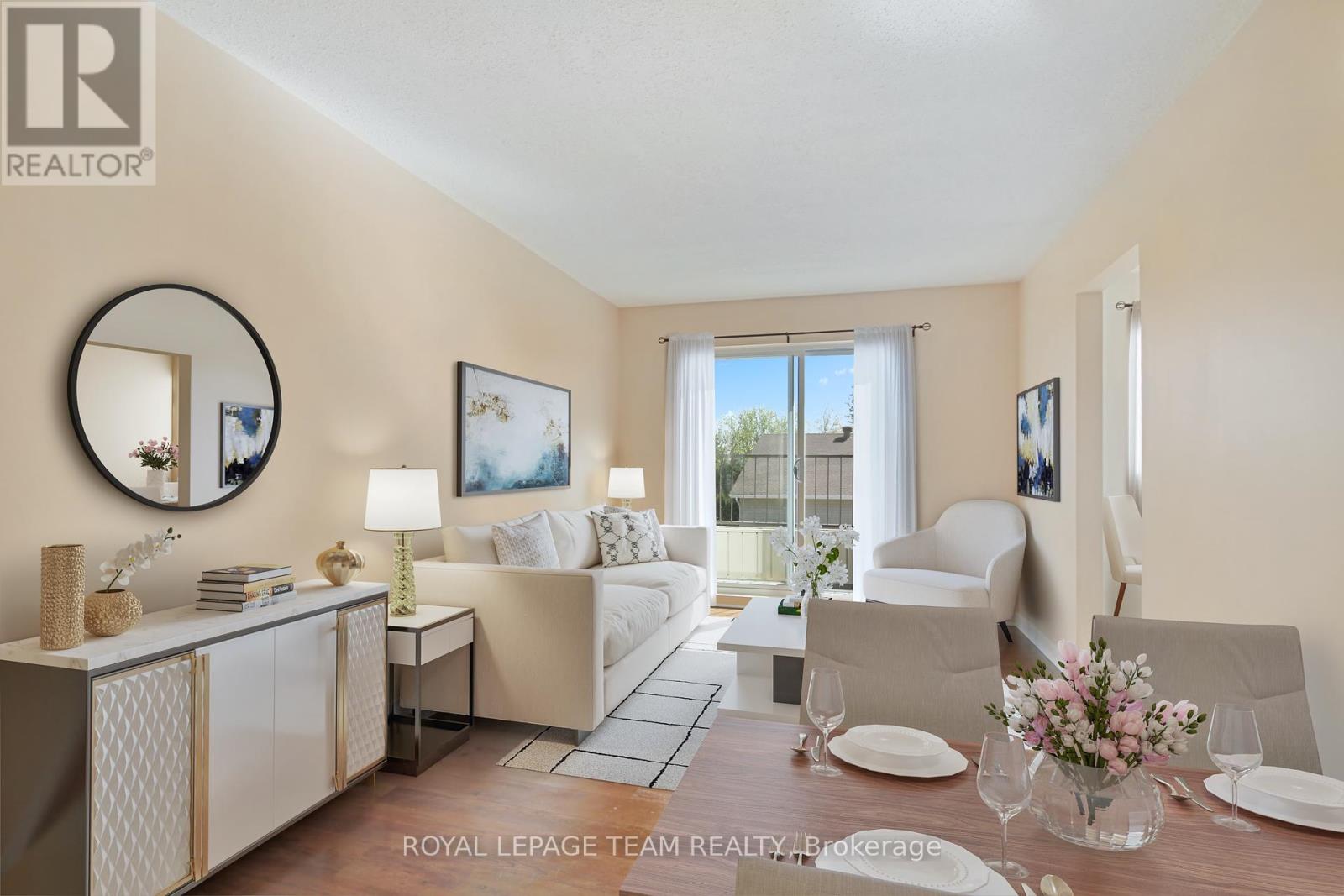301 - 323 Main Street W Merrickville-Wolford, Ontario K0G 1N0
$229,900Maintenance, Water, Insurance, Common Area Maintenance, Parking
$569.33 Monthly
Maintenance, Water, Insurance, Common Area Maintenance, Parking
$569.33 MonthlyCalling all first-time home buyers and investors; affordable living in Merrickville! Cute, spotless and refreshed 2 bedroom condo in the heart of historic Merrickville, steps from the Rideau River, Merrickville public beach, library, outdoor rink, community centre and walking distance to everything in the village. Bright and cheerful eat-in kitchen with new cabinetry, backsplash, new Bosch dishwasher; this is the only unit in the building with a dishwasher! The updated bathroom features a new vanity, toilet and bathtub tile. Professionally updated electrical, fresh paint, new modern light fixtures and updated door hardware. New sliding door to Juliette balcony. Large closets in bedrooms with an oversized linen closet in the hallway. This unit is on the top floor, so no upstairs neighbours, paid laundry as well as a clean and safe storage locker #301 in the basement. 1 outdoor parking spot #5 included & an outdoor area featuring a fire pit for building use beyond the parking area. Condo apartments are a rare find in Merrickville. Only 14 minutes to Kemptville and 13 minutes to Smiths Falls. Come live in the Jewel of the Rideau year-round. Non-smoking, quiet and well-maintained building. Cats and small dogs are permitted. Photos have been virtually staged. (id:37553)
Property Details
| MLS® Number | X11977104 |
| Property Type | Single Family |
| Community Name | 804 - Merrickville |
| Community Features | Pet Restrictions, Community Centre |
| Equipment Type | None |
| Features | Balcony, Carpet Free |
| Parking Space Total | 1 |
| Rental Equipment Type | None |
| View Type | View Of Water |
Building
| Bathroom Total | 1 |
| Bedrooms Above Ground | 2 |
| Bedrooms Total | 2 |
| Amenities | Storage - Locker |
| Appliances | Dishwasher, Hood Fan, Refrigerator, Stove |
| Exterior Finish | Brick, Vinyl Siding |
| Fire Protection | Smoke Detectors |
| Flooring Type | Tile, Laminate |
| Heating Fuel | Electric |
| Heating Type | Baseboard Heaters |
| Size Interior | 800 - 899 Ft2 |
| Type | Apartment |
Parking
| No Garage |
Land
| Acreage | No |
| Zoning Description | Residential |
Rooms
| Level | Type | Length | Width | Dimensions |
|---|---|---|---|---|
| Main Level | Foyer | 1.21 m | 0.94 m | 1.21 m x 0.94 m |
| Main Level | Living Room | 5.33 m | 2.77 m | 5.33 m x 2.77 m |
| Main Level | Kitchen | 4.45 m | 2.43 m | 4.45 m x 2.43 m |
| Main Level | Primary Bedroom | 4.41 m | 2.8 m | 4.41 m x 2.8 m |
| Main Level | Bedroom 2 | 3.38 m | 2.4 m | 3.38 m x 2.4 m |
| Main Level | Utility Room | 1.03 m | 1.73 m | 1.03 m x 1.73 m |
| Main Level | Bathroom | 2.22 m | 1.25 m | 2.22 m x 1.25 m |























