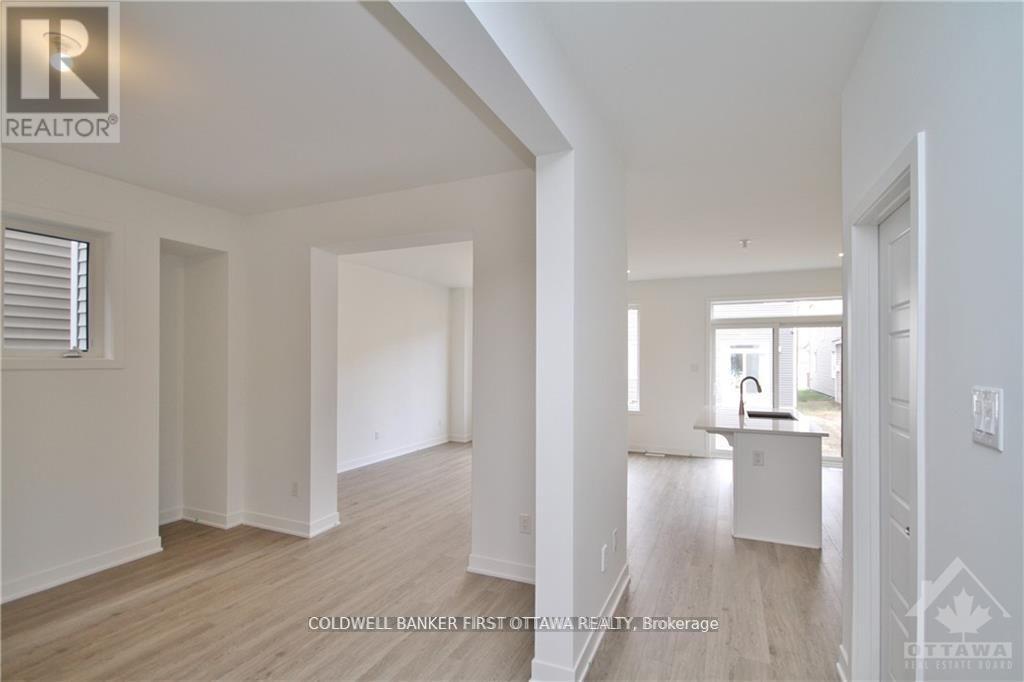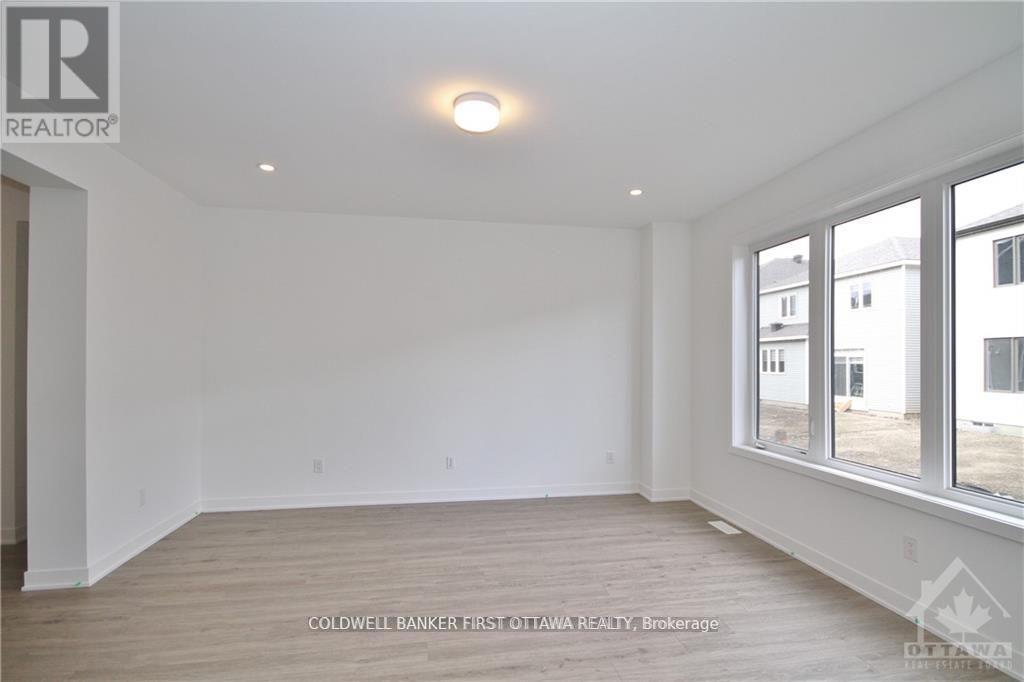4 Bedroom
3 Bathroom
Central Air Conditioning
Forced Air
$2,900 Monthly
Live in this beautiful 2 story detached Mattamy Primrose model in Stittsville North! This 4 bedroom 2.5 bath offers an open concept layout, laminate/tile floors throughout (NO carpets here!) and SS appliances in the upgraded kitchen. With a large living room, dedicated dining area this is sure to be the hub of the home. The primary bedroom has a walk-in closet and trendy 5-piece ensuite with a soaker tub. There's a second full bath too, as well as second floor laundry! Close to Tanger outlets, the amenities of Kanata/Stittsville, transit, highway access AND you can walk to your next Sens game! (id:37553)
Property Details
|
MLS® Number
|
X11977783 |
|
Property Type
|
Single Family |
|
Community Name
|
8211 - Stittsville (North) |
|
Features
|
Carpet Free |
|
Parking Space Total
|
3 |
Building
|
Bathroom Total
|
3 |
|
Bedrooms Above Ground
|
4 |
|
Bedrooms Total
|
4 |
|
Appliances
|
Dishwasher, Dryer, Hood Fan, Refrigerator, Stove, Washer, Window Coverings |
|
Basement Development
|
Unfinished |
|
Basement Type
|
Full (unfinished) |
|
Construction Style Attachment
|
Detached |
|
Cooling Type
|
Central Air Conditioning |
|
Exterior Finish
|
Vinyl Siding, Brick |
|
Foundation Type
|
Poured Concrete |
|
Half Bath Total
|
1 |
|
Heating Fuel
|
Natural Gas |
|
Heating Type
|
Forced Air |
|
Stories Total
|
2 |
|
Type
|
House |
|
Utility Water
|
Municipal Water |
Parking
Land
|
Acreage
|
No |
|
Sewer
|
Sanitary Sewer |
|
Size Depth
|
88 Ft ,6 In |
|
Size Frontage
|
29 Ft ,11 In |
|
Size Irregular
|
29.99 X 88.58 Ft |
|
Size Total Text
|
29.99 X 88.58 Ft |
Rooms
| Level |
Type |
Length |
Width |
Dimensions |
|
Second Level |
Primary Bedroom |
3.96 m |
4.3 m |
3.96 m x 4.3 m |
|
Second Level |
Bedroom 2 |
2.99 m |
2.84 m |
2.99 m x 2.84 m |
|
Second Level |
Bedroom 3 |
3.04 m |
3.17 m |
3.04 m x 3.17 m |
|
Second Level |
Bedroom 4 |
3.07 m |
2.74 m |
3.07 m x 2.74 m |
|
Second Level |
Laundry Room |
1.82 m |
1.82 m |
1.82 m x 1.82 m |
|
Main Level |
Dining Room |
2.76 m |
2.74 m |
2.76 m x 2.74 m |
|
Main Level |
Kitchen |
4.57 m |
3.1 m |
4.57 m x 3.1 m |
|
Main Level |
Great Room |
3.91 m |
4.57 m |
3.91 m x 4.57 m |
Utilities
|
Cable
|
Installed |
|
Sewer
|
Installed |
https://www.realtor.ca/real-estate/27927890/327-crossway-terrace-ottawa-8211-stittsville-north































