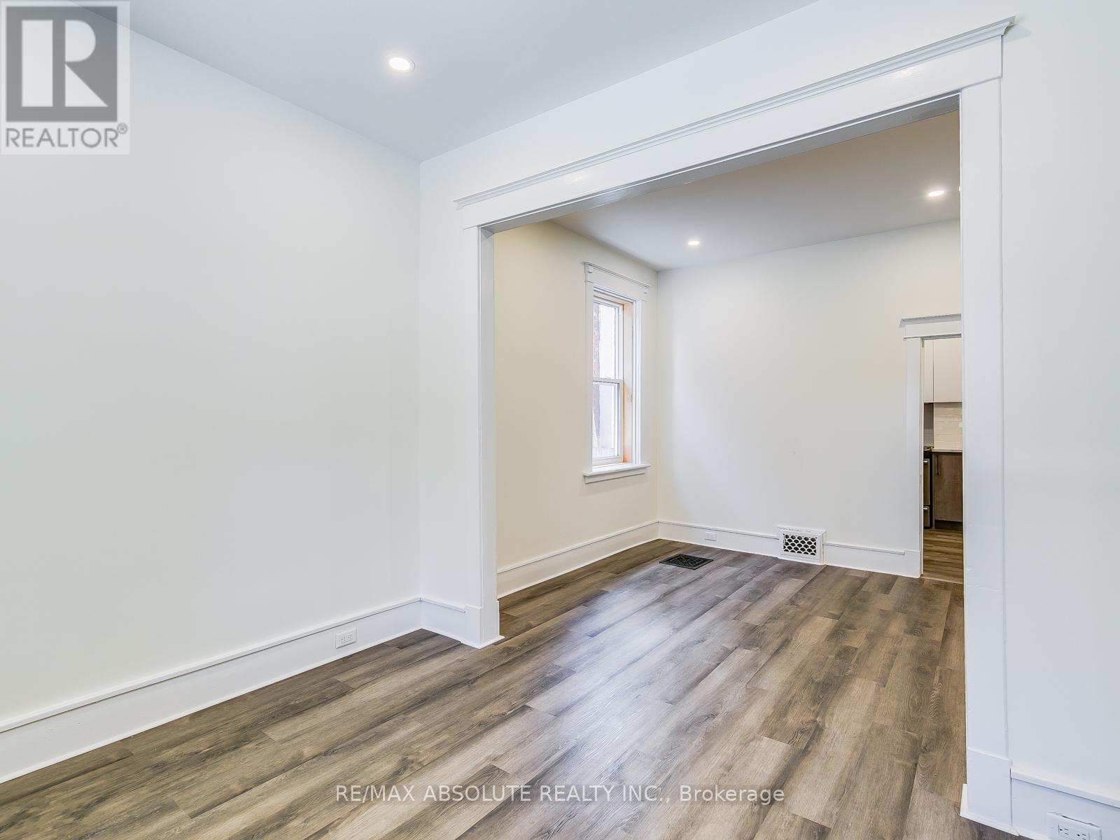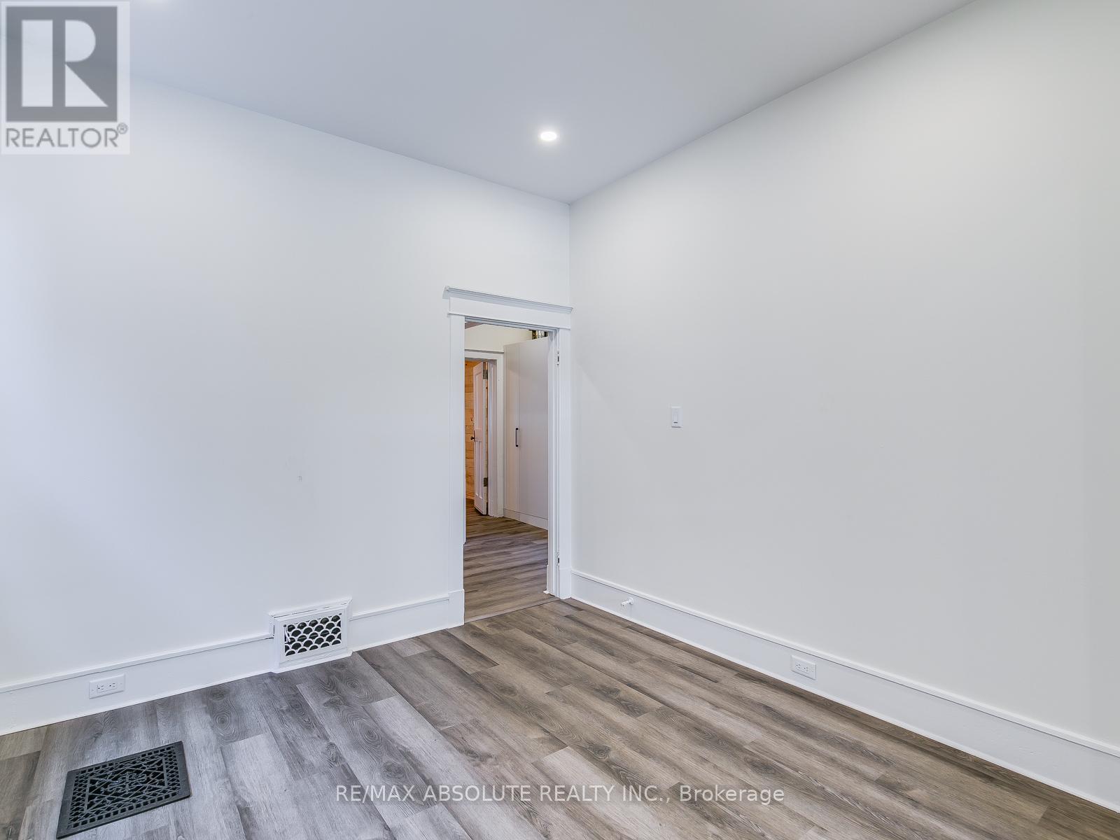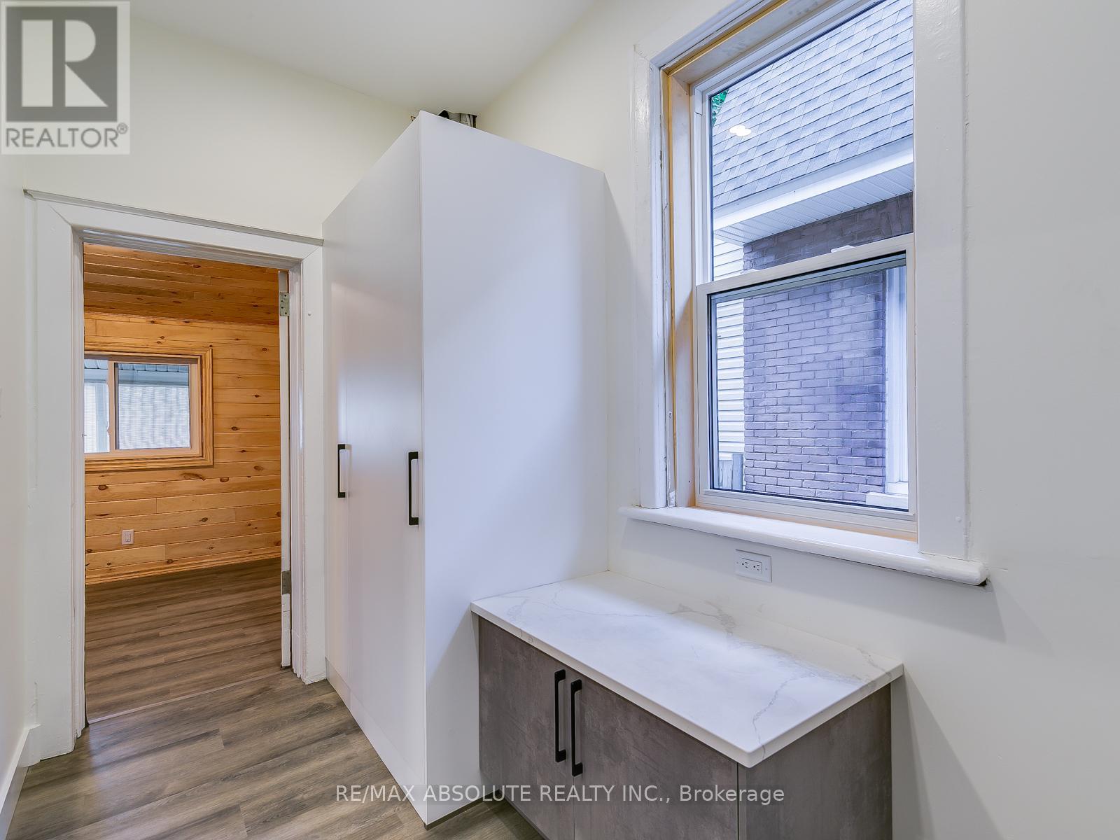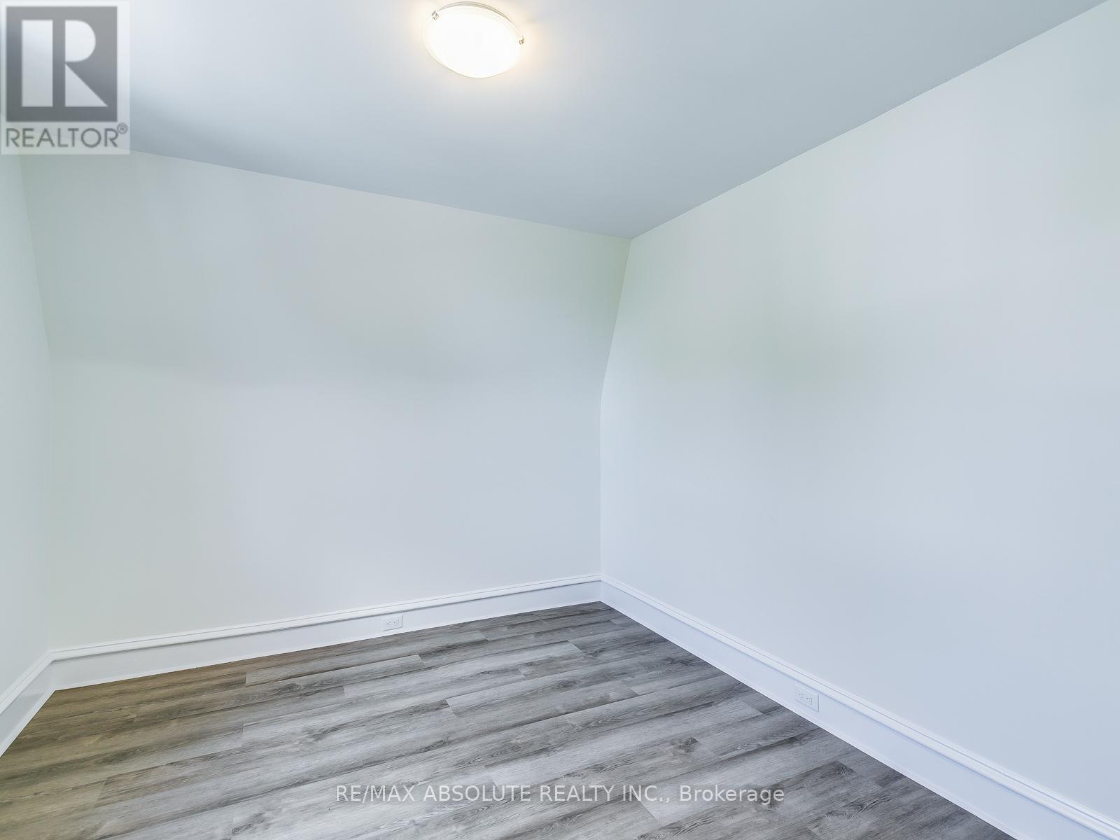3 Bedroom
1 Bathroom
Central Air Conditioning
Forced Air
$3,195 Monthly
Welcome to 222 Plymouth St in the Glebe Annex. One of the trendiest neighbourhoods in the city. This stunning century home has been re imagined and renovated from top to bottom. The main floor features a brand new kitchen with custom cabinetry, quartz countertops and pot lights, a three season sunroom off the kitchen, main floor laundry, super high flat ceilings, and new flooring everywhere. Upstairs, you will find 3 bedrooms and a newly renovated bathroom with modern patterned flooring. What else you ask? All the electrical and plumbing has been updated and all the windows have been replaced making this home more energy efficient which will help keep hydro/heating bills more manageable. (id:37553)
Property Details
|
MLS® Number
|
X11978429 |
|
Property Type
|
Single Family |
|
Community Name
|
4502 - West Centre Town |
|
Features
|
Carpet Free |
|
Parking Space Total
|
2 |
Building
|
Bathroom Total
|
1 |
|
Bedrooms Above Ground
|
3 |
|
Bedrooms Total
|
3 |
|
Appliances
|
Dishwasher, Dryer, Hood Fan, Refrigerator, Stove, Washer |
|
Basement Development
|
Unfinished |
|
Basement Type
|
N/a (unfinished) |
|
Construction Style Attachment
|
Detached |
|
Cooling Type
|
Central Air Conditioning |
|
Exterior Finish
|
Brick |
|
Foundation Type
|
Stone |
|
Heating Fuel
|
Natural Gas |
|
Heating Type
|
Forced Air |
|
Stories Total
|
2 |
|
Type
|
House |
|
Utility Water
|
Municipal Water |
Parking
Land
|
Acreage
|
No |
|
Sewer
|
Sanitary Sewer |
|
Size Depth
|
84 Ft |
|
Size Frontage
|
28 Ft ,6 In |
|
Size Irregular
|
28.5 X 84 Ft |
|
Size Total Text
|
28.5 X 84 Ft |
Rooms
| Level |
Type |
Length |
Width |
Dimensions |
|
Second Level |
Primary Bedroom |
5.13 m |
2.99 m |
5.13 m x 2.99 m |
|
Second Level |
Bedroom 2 |
3.47 m |
2.81 m |
3.47 m x 2.81 m |
|
Second Level |
Bedroom 3 |
3.25 m |
2.81 m |
3.25 m x 2.81 m |
|
Main Level |
Living Room |
3.22 m |
2.76 m |
3.22 m x 2.76 m |
|
Main Level |
Dining Room |
3.22 m |
3.02 m |
3.22 m x 3.02 m |
|
Main Level |
Kitchen |
5.43 m |
2.87 m |
5.43 m x 2.87 m |
|
Main Level |
Solarium |
5.43 m |
3.04 m |
5.43 m x 3.04 m |
https://www.realtor.ca/real-estate/27929379/222-plymouth-street-ottawa-4502-west-centre-town





























