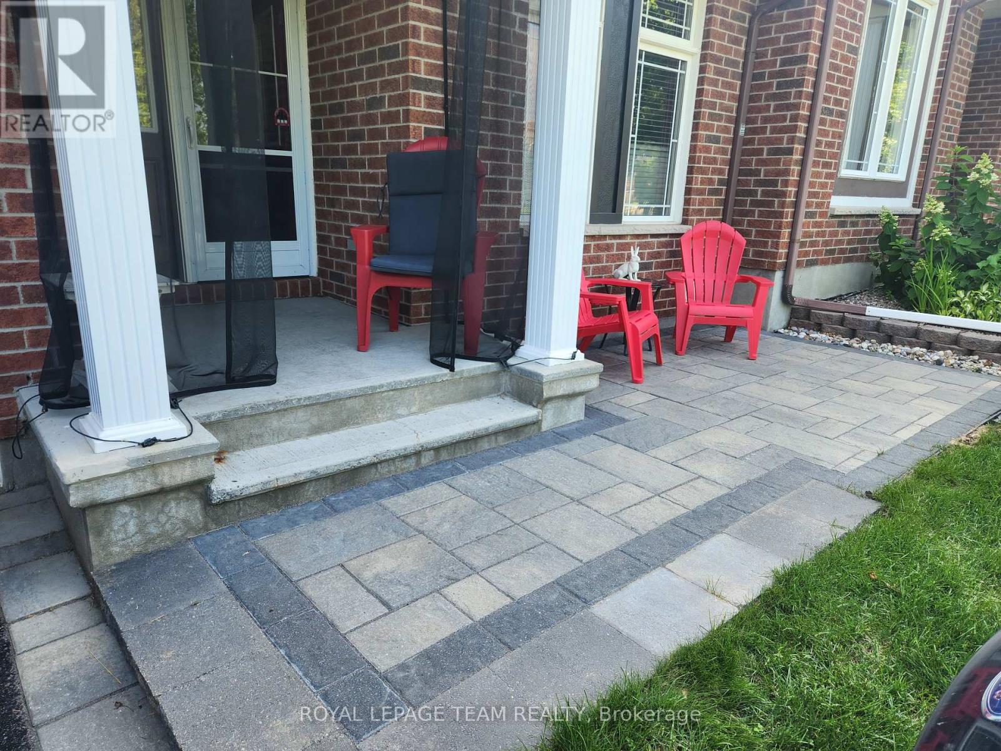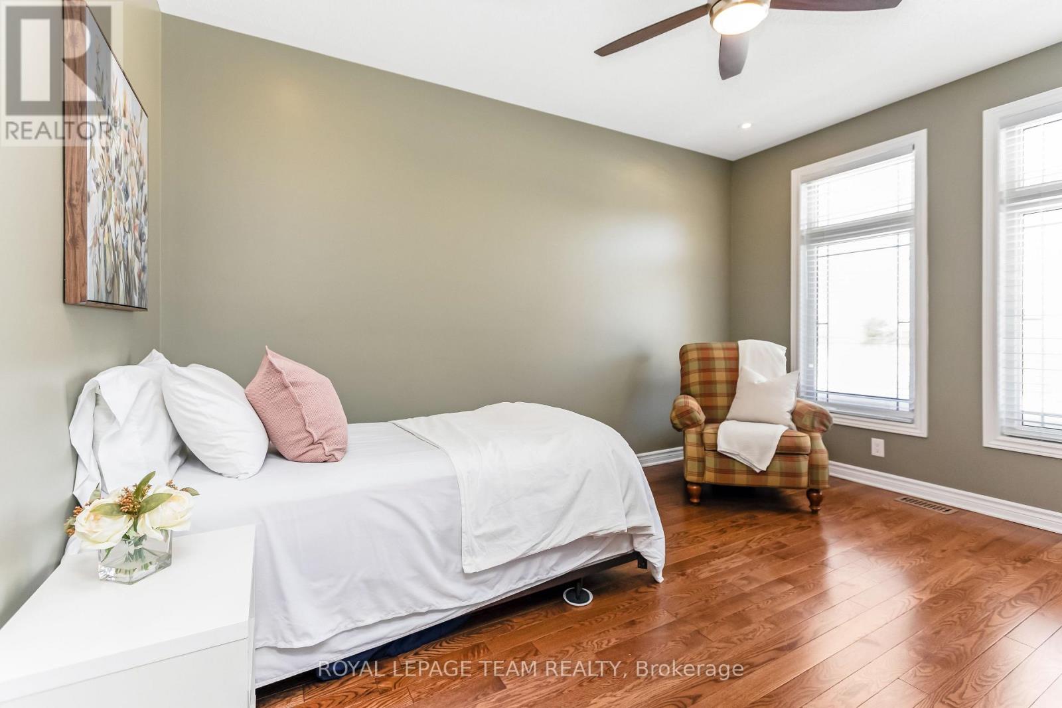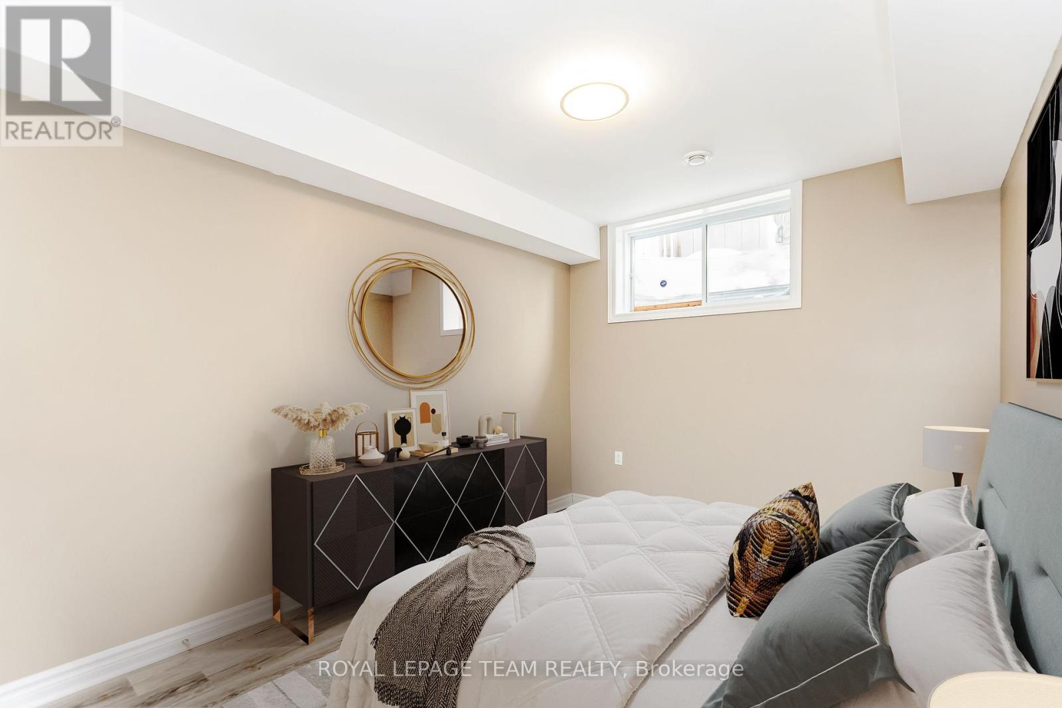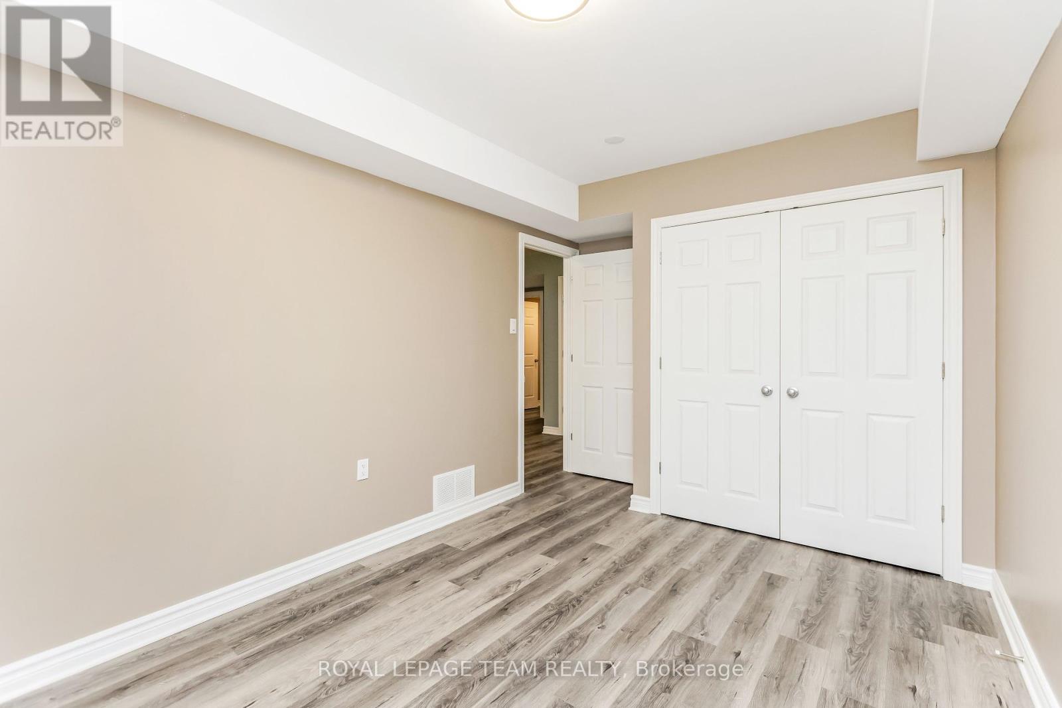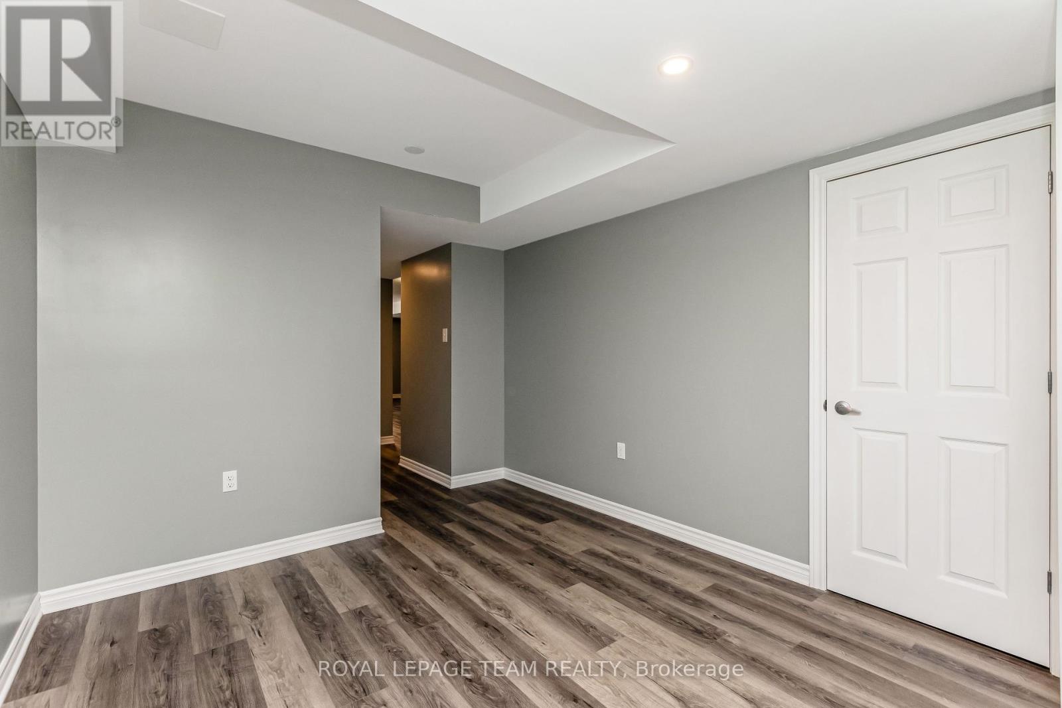3 Bedroom
3 Bathroom
Bungalow
Fireplace
Central Air Conditioning
Forced Air
$789,900
Exceptional Bungalow w/ Gorgeous In-Law Suite & No Front or Rear Neighbors! Enjoy the perfect blend of comfort & functionality in this thoughtfully designed home, providing true one-level living. One of the largest models on this street! Step into an airy, open-concept main floor w/ 9 & vaulted ceilings, lined w/ rich hardwood flooring. The spacious kitchen, living, dining area flows seamlessly w/ direct access to the fully fenced rear yardideal for effortless entertaining. The bright 4-season sunroom, framed by elegant French doors, provides the perfect space for a creative studio or peaceful retreat, w/ views of the towering trees behind. Space abounds in the primary suite featuring a vaulted ceiling, on beautiful wainscoting detail, walk-in closet & expansive ensuite w/ double vanity & huge storage closet. The front bedroom offers flexibility, also well suited for a private home office, with a convenient full bath adjacent. A main-floor laundry room w/ access to the garage adds to the convenience & practicality. Downstairs, the impressive in-law suite is complete w/ a full kitchen, spacious bright recroom, bedroom w/ adjacent modern full bathroom + bonus room w/ huge walk-in closet an incredible opportunity for multi-generational living or additional income stream. Outside, the private, fully fenced backyard boasts a lush, pristine lawn w/ a forested backdrop. Walking distance to parks, Richcraft Rec Centre, restaurants & shopping & mere minutes to Kanata North Business District/High Tech Park, schools & The Marshes Golf Club. A rare find in a prime location! This one will go fast! Schedule your private viewing today! (id:37553)
Property Details
|
MLS® Number
|
X11983525 |
|
Property Type
|
Single Family |
|
Community Name
|
9008 - Kanata - Morgan's Grant/South March |
|
Amenities Near By
|
Park, Public Transit, Schools |
|
Community Features
|
Community Centre |
|
Features
|
Lane |
|
Parking Space Total
|
4 |
|
Structure
|
Porch |
Building
|
Bathroom Total
|
3 |
|
Bedrooms Above Ground
|
3 |
|
Bedrooms Total
|
3 |
|
Amenities
|
Fireplace(s) |
|
Appliances
|
Dishwasher, Dryer, Garage Door Opener, Hood Fan, Refrigerator, Stove, Washer, Window Coverings |
|
Architectural Style
|
Bungalow |
|
Basement Development
|
Finished |
|
Basement Features
|
Apartment In Basement |
|
Basement Type
|
N/a (finished) |
|
Construction Style Attachment
|
Attached |
|
Cooling Type
|
Central Air Conditioning |
|
Exterior Finish
|
Brick, Vinyl Siding |
|
Fireplace Present
|
Yes |
|
Fireplace Total
|
2 |
|
Fireplace Type
|
Free Standing Metal |
|
Flooring Type
|
Vinyl |
|
Foundation Type
|
Poured Concrete |
|
Heating Fuel
|
Natural Gas |
|
Heating Type
|
Forced Air |
|
Stories Total
|
1 |
|
Type
|
Row / Townhouse |
|
Utility Water
|
Municipal Water |
Parking
Land
|
Acreage
|
No |
|
Land Amenities
|
Park, Public Transit, Schools |
|
Sewer
|
Sanitary Sewer |
|
Size Depth
|
114 Ft ,9 In |
|
Size Frontage
|
28 Ft ,10 In |
|
Size Irregular
|
28.9 X 114.8 Ft |
|
Size Total Text
|
28.9 X 114.8 Ft |
|
Zoning Description
|
R3v |
Rooms
| Level |
Type |
Length |
Width |
Dimensions |
|
Lower Level |
Kitchen |
3.47 m |
3.25 m |
3.47 m x 3.25 m |
|
Lower Level |
Bedroom |
4.42 m |
2.83 m |
4.42 m x 2.83 m |
|
Lower Level |
Other |
4.26 m |
3.08 m |
4.26 m x 3.08 m |
|
Lower Level |
Utility Room |
|
|
Measurements not available |
|
Lower Level |
Other |
|
|
Measurements not available |
|
Lower Level |
Recreational, Games Room |
8.89 m |
5.29 m |
8.89 m x 5.29 m |
|
Main Level |
Foyer |
|
|
Measurements not available |
|
Main Level |
Office |
4.33 m |
3.28 m |
4.33 m x 3.28 m |
|
Main Level |
Bathroom |
|
|
Measurements not available |
|
Main Level |
Kitchen |
3.4 m |
3.25 m |
3.4 m x 3.25 m |
|
Main Level |
Great Room |
6.74 m |
5.17 m |
6.74 m x 5.17 m |
|
Main Level |
Sunroom |
3.67 m |
3.04 m |
3.67 m x 3.04 m |
|
Main Level |
Primary Bedroom |
6.8 m |
3.65 m |
6.8 m x 3.65 m |
|
Main Level |
Bathroom |
2.98 m |
2.31 m |
2.98 m x 2.31 m |
|
Main Level |
Laundry Room |
3.2 m |
1.66 m |
3.2 m x 1.66 m |
Utilities
|
Cable
|
Available |
|
Sewer
|
Installed |
https://www.realtor.ca/real-estate/27941282/428-statewood-drive-ottawa-9008-kanata-morgans-grantsouth-march

