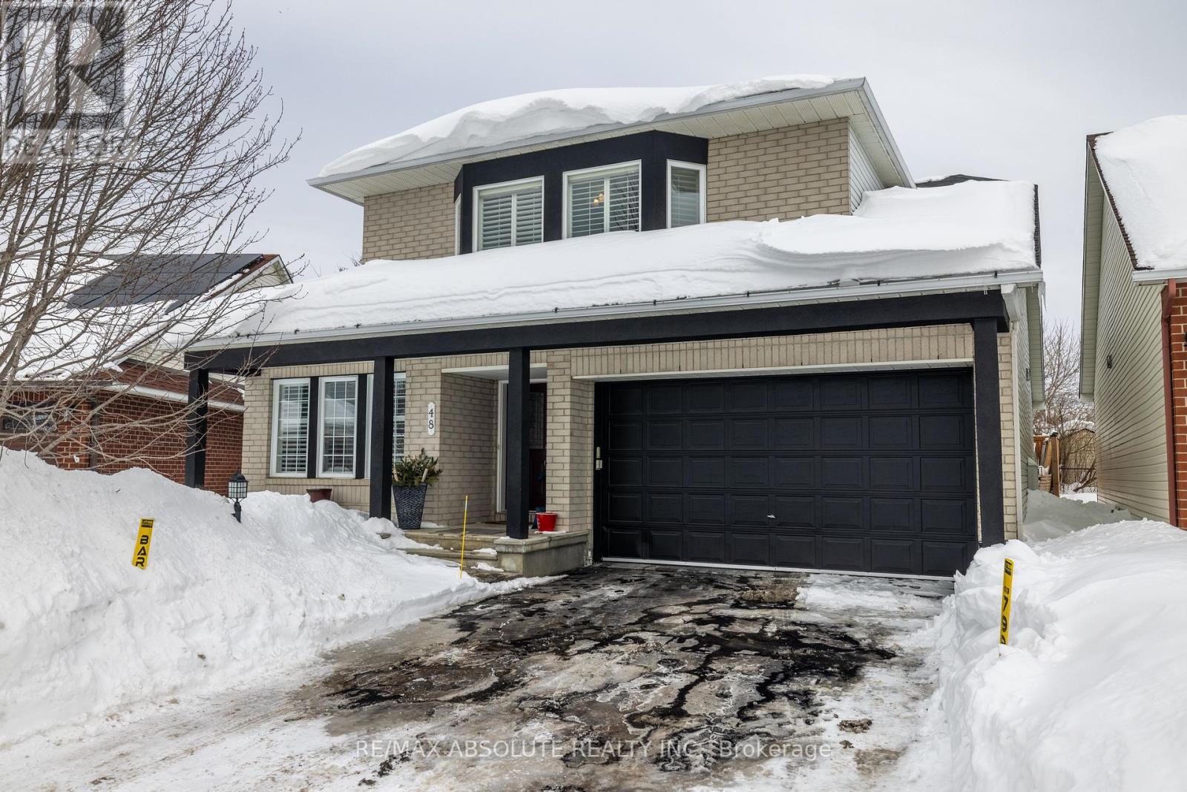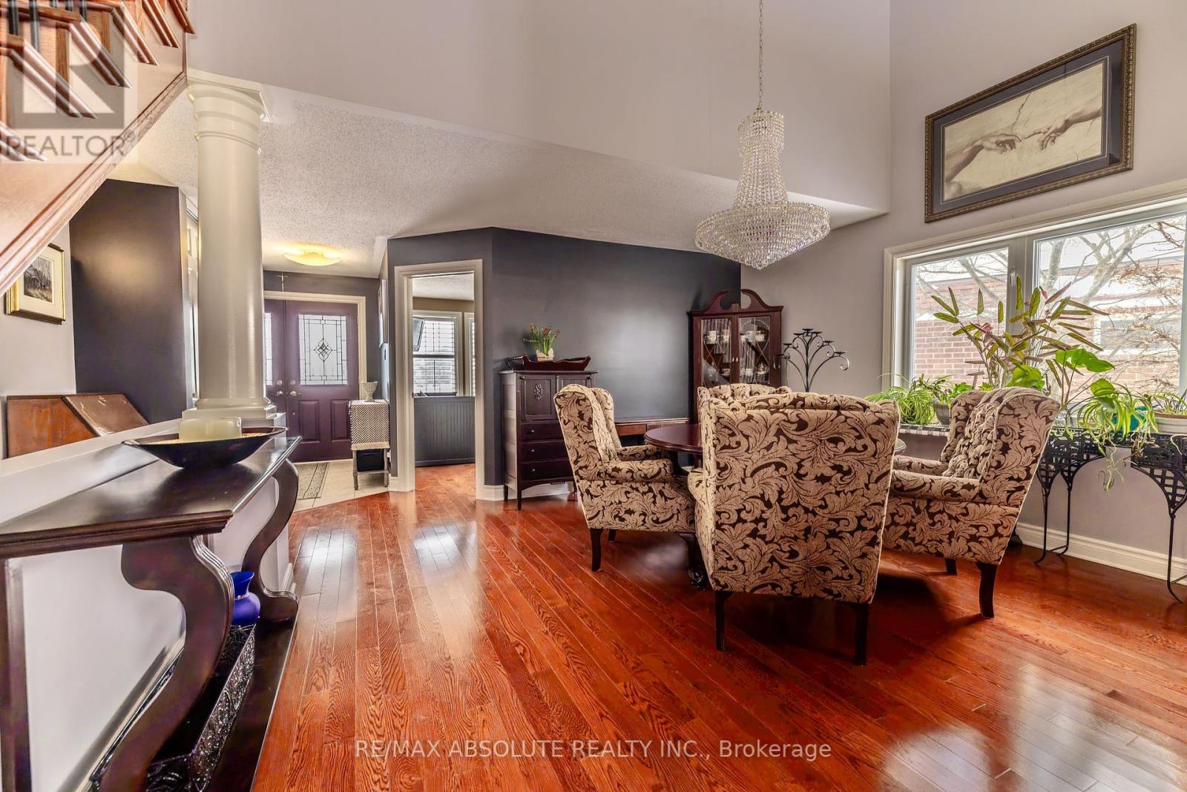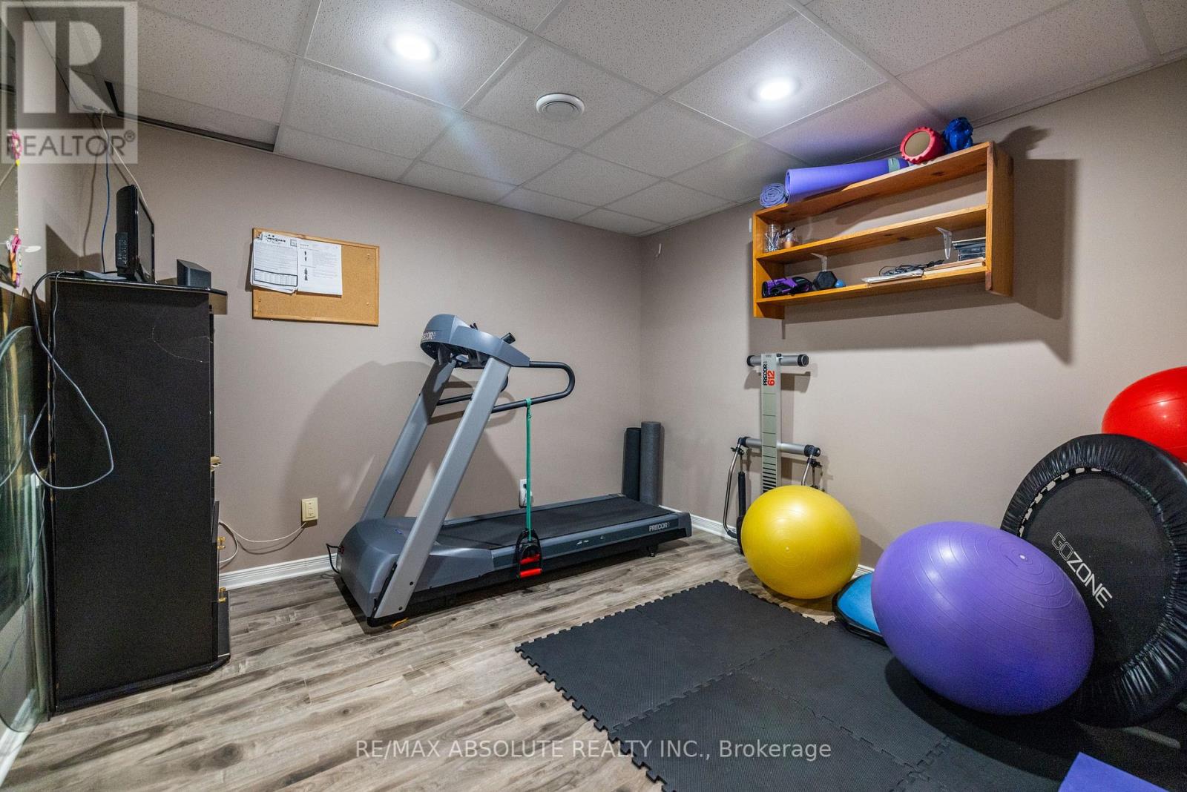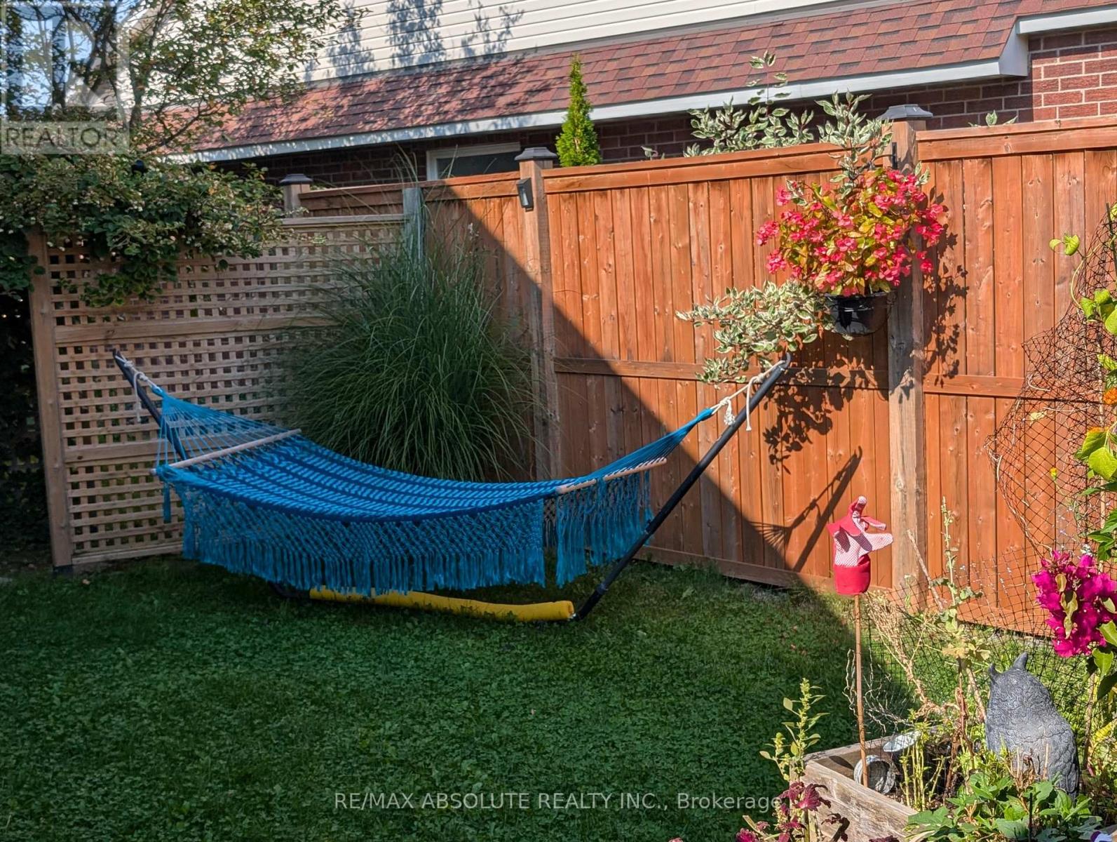4 Bedroom
3 Bathroom
Fireplace
Central Air Conditioning
Forced Air
Landscaped
$1,039,900
This custom bungalow loft, built by Minto, is located on a quiet street & offers a spacious, family-friendly layout. Upon entering you're greeted by gleaming hardwood flrs throughout the home creating a warm & inviting atmosphere. The Main flr boasts an open concept layout where natural light pours in from large windows illuminating the space &highlighting the vaulted ceilings that create an airy, expansive feel. offering 4 bdrms this home is ideal for multi-generational living, thanks to its versatile design. Perfect for entertaining w/a spacious dining room, large open-concept kitchen, eating area & living room which features big windows that offer views of the beautiful & completely private backyard. The kitchen, new in 2018, boasts new cabinets, granite counters, built in appliances including a wall oven, microwave & induction cooktop. Plenty of storage, including pull-out drawers w/ soft-close mechanisms, a pantry & a large island w/ power outlets. A window over the sink floods the space with natural light making it a cheerful place to cook. The Living room also received a 2018 update including the addition of a sleek, horizontal gas fireplace surrounded by porcelain tile. Additionally, there's a main-flr laundry & mudroom located conveniently off the double garage making the home highly functional for everyday living. 2 bdrms w/ ample closet space & a full bath complete the Mflr. This property is a fantastic blend of comfort, modern updates & family-friendly spaces, with a strong emphasis on privacy & convenience. The primary bedroom suite on the 2nd flr is spacious & comfortable w/ ample room for a king size bed, 2 closets (one walk-in), a sitting area, and an ensuite 4pc bath.The lower level is fully finished w/a large rec room, gym,4pc bath, bedroom & a 2nd gas fireplace. Stunning gardens in yard with a gazebo & storage shed make this an amazing property. Roof- 2015, New Furnace- 2023; HWT- 2014 (id:37553)
Property Details
|
MLS® Number
|
X11983497 |
|
Property Type
|
Single Family |
|
Community Name
|
7706 - Barrhaven - Longfields |
|
Features
|
Gazebo |
|
Parking Space Total
|
6 |
|
Structure
|
Patio(s) |
Building
|
Bathroom Total
|
3 |
|
Bedrooms Above Ground
|
3 |
|
Bedrooms Below Ground
|
1 |
|
Bedrooms Total
|
4 |
|
Amenities
|
Fireplace(s) |
|
Appliances
|
Garage Door Opener Remote(s), Central Vacuum, Oven - Built-in, Range, Water Meter, Cooktop, Dishwasher, Garage Door Opener, Microwave, Oven, Refrigerator, Storage Shed, Window Coverings |
|
Basement Development
|
Finished |
|
Basement Type
|
Full (finished) |
|
Construction Style Attachment
|
Detached |
|
Cooling Type
|
Central Air Conditioning |
|
Exterior Finish
|
Brick, Vinyl Siding |
|
Fireplace Present
|
Yes |
|
Fireplace Total
|
2 |
|
Fireplace Type
|
Free Standing Metal |
|
Flooring Type
|
Ceramic, Hardwood, Laminate |
|
Foundation Type
|
Poured Concrete |
|
Heating Fuel
|
Natural Gas |
|
Heating Type
|
Forced Air |
|
Stories Total
|
1 |
|
Type
|
House |
|
Utility Water
|
Municipal Water |
Parking
|
Attached Garage
|
|
|
Garage
|
|
|
Inside Entry
|
|
Land
|
Acreage
|
No |
|
Fence Type
|
Fenced Yard |
|
Landscape Features
|
Landscaped |
|
Sewer
|
Sanitary Sewer |
|
Size Depth
|
92 Ft ,9 In |
|
Size Frontage
|
40 Ft ,5 In |
|
Size Irregular
|
40.49 X 92.75 Ft |
|
Size Total Text
|
40.49 X 92.75 Ft |
|
Zoning Description
|
R1v |
Rooms
| Level |
Type |
Length |
Width |
Dimensions |
|
Second Level |
Primary Bedroom |
5.84 m |
5.81 m |
5.84 m x 5.81 m |
|
Basement |
Bedroom 4 |
4.42 m |
3.15 m |
4.42 m x 3.15 m |
|
Basement |
Exercise Room |
3.32 m |
3.18 m |
3.32 m x 3.18 m |
|
Basement |
Utility Room |
5.41 m |
5.28 m |
5.41 m x 5.28 m |
|
Basement |
Recreational, Games Room |
8.51 m |
5.23 m |
8.51 m x 5.23 m |
|
Main Level |
Foyer |
2.84 m |
2.03 m |
2.84 m x 2.03 m |
|
Main Level |
Bedroom |
4.01 m |
3.48 m |
4.01 m x 3.48 m |
|
Main Level |
Dining Room |
4.65 m |
4.45 m |
4.65 m x 4.45 m |
|
Main Level |
Kitchen |
3.86 m |
3.3 m |
3.86 m x 3.3 m |
|
Main Level |
Eating Area |
3.51 m |
3.35 m |
3.51 m x 3.35 m |
|
Main Level |
Living Room |
5.18 m |
3.96 m |
5.18 m x 3.96 m |
|
Main Level |
Primary Bedroom |
4.7 m |
3.36 m |
4.7 m x 3.36 m |
|
Main Level |
Laundry Room |
2.62 m |
2.49 m |
2.62 m x 2.49 m |
https://www.realtor.ca/real-estate/27941279/48-settlers-ridge-way-ottawa-7706-barrhaven-longfields
































