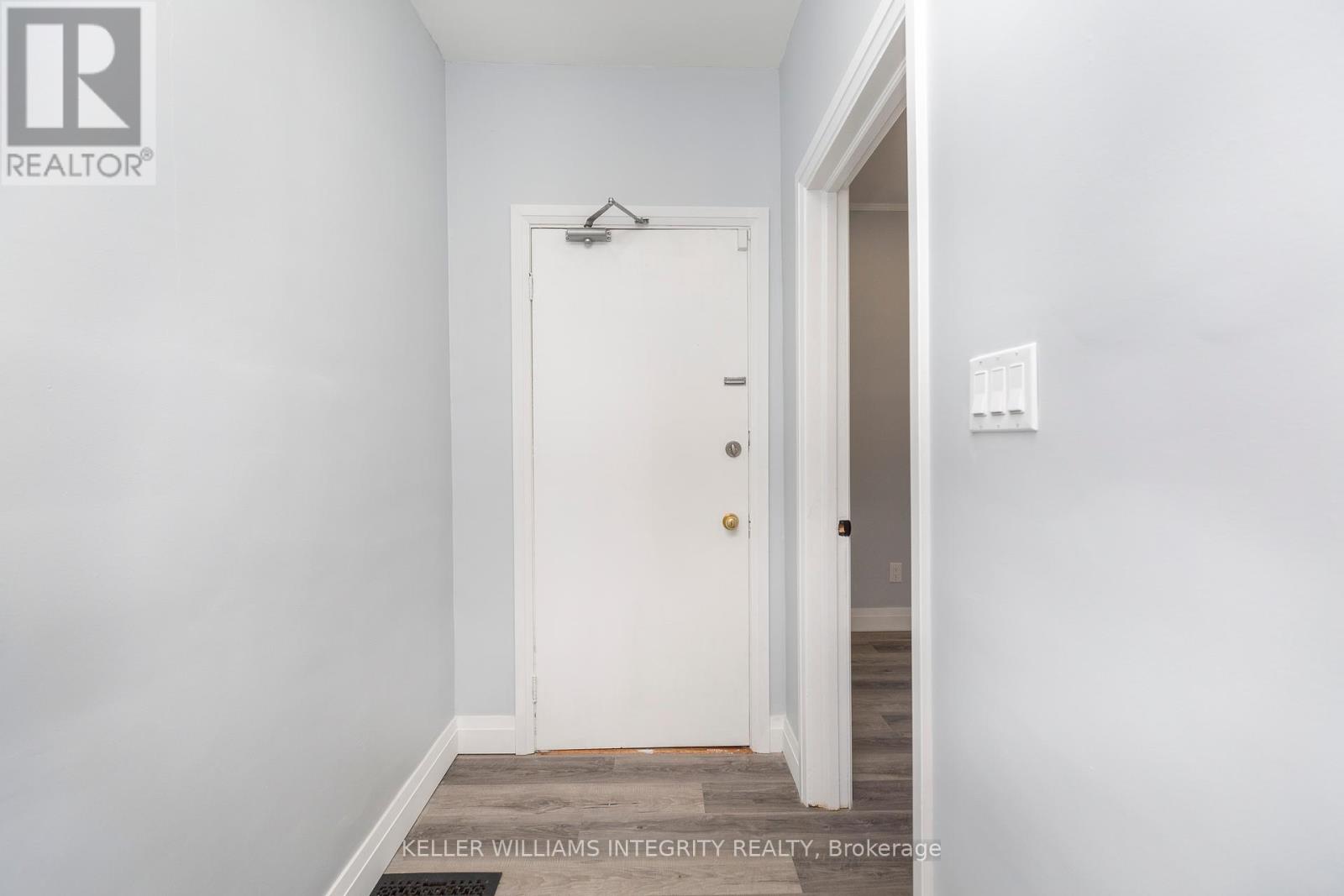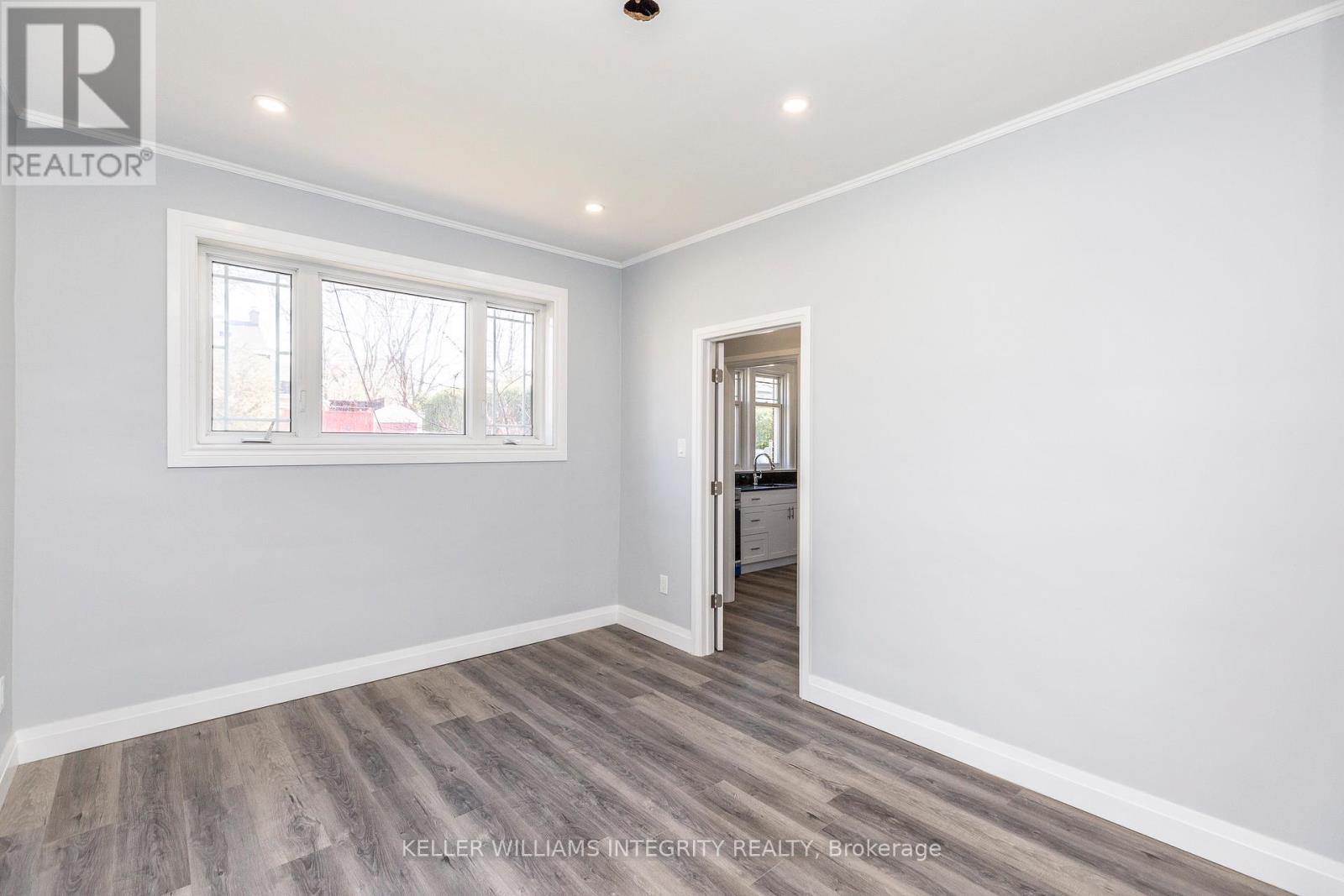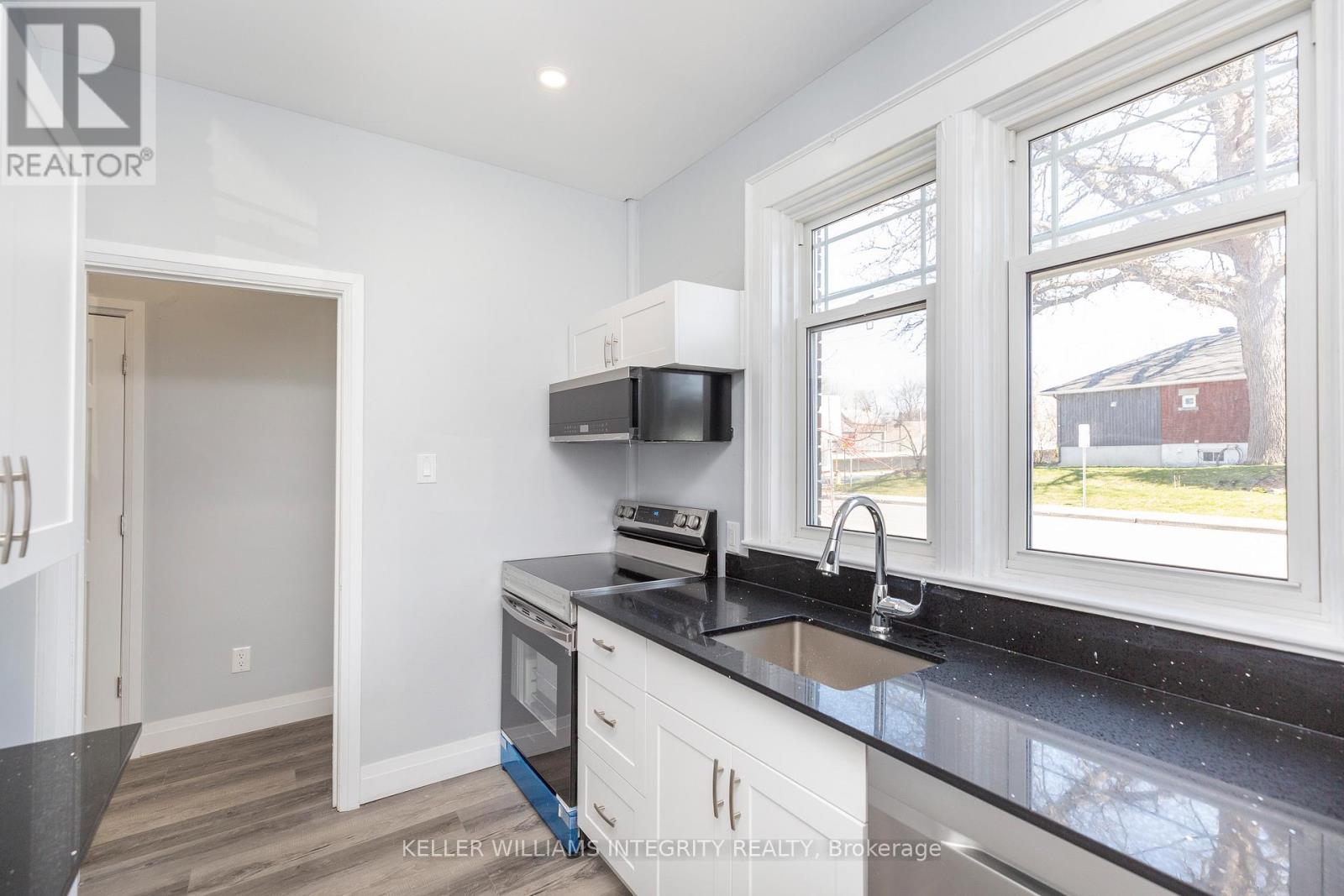2 Bedroom
1 Bathroom
1,100 - 1,500 ft2
Central Air Conditioning
Forced Air
Landscaped
$2,699 Monthly
Welcome to Trendy Wellington Village with this newly renovated from top to bottom Apartment on Main level of Brick Triplex sitting on a large corner lot across from a school. This spacious 2 bedroom + Den apartment comes with 2 parking spots which includes a covered garage and all brand new appliances including your own Washer and Dryer in unit. As you walk in to the building there is a shared foyer , upon entering the main floor unit you get into the foyer which has access to bedrooms or quick access to the bright living area which opens right into a large formal dining area which is private from the bedrooms but has easy access to the newly renovated kitchen with SS Appliances, quartz counters and plenty of cupboard space. The two bedrooms are good size and are down the hall where you have the stacked laundry and new bathroom . Back entrance gets you into the Den/office which is just off the kitchen. 2 parking spots included. Walking distance to park, shopping, schools and more **** EXTRAS **** Right side of garage and parking spot in front of it are for this main level unit. Tenant pays own hydro and $120 Flat fee monthly for shared Water/heat . Renovated and very spacious / Parking is the right side of double garage (id:37553)
Property Details
|
MLS® Number
|
X11950756 |
|
Property Type
|
Single Family |
|
Community Name
|
4303 - Ottawa West |
|
Amenities Near By
|
Public Transit, Park |
|
Features
|
Carpet Free, In Suite Laundry |
|
Parking Space Total
|
2 |
Building
|
Bathroom Total
|
1 |
|
Bedrooms Above Ground
|
2 |
|
Bedrooms Total
|
2 |
|
Amenities
|
Separate Electricity Meters |
|
Appliances
|
Dishwasher, Dryer, Hood Fan, Microwave, Refrigerator, Stove, Washer |
|
Basement Development
|
Unfinished |
|
Basement Type
|
Full (unfinished) |
|
Cooling Type
|
Central Air Conditioning |
|
Exterior Finish
|
Brick |
|
Foundation Type
|
Block |
|
Heating Fuel
|
Natural Gas |
|
Heating Type
|
Forced Air |
|
Size Interior
|
1,100 - 1,500 Ft2 |
|
Type
|
Triplex |
|
Utility Water
|
Municipal Water |
Parking
Land
|
Acreage
|
No |
|
Land Amenities
|
Public Transit, Park |
|
Landscape Features
|
Landscaped |
|
Sewer
|
Sanitary Sewer |
Rooms
| Level |
Type |
Length |
Width |
Dimensions |
|
Main Level |
Living Room |
4.06 m |
4.62 m |
4.06 m x 4.62 m |
|
Main Level |
Dining Room |
5.91 m |
3.09 m |
5.91 m x 3.09 m |
|
Main Level |
Kitchen |
3.5 m |
2.15 m |
3.5 m x 2.15 m |
|
Main Level |
Den |
2.76 m |
1.85 m |
2.76 m x 1.85 m |
|
Main Level |
Bedroom |
3.5 m |
2.89 m |
3.5 m x 2.89 m |
|
Main Level |
Bedroom |
3.47 m |
2.89 m |
3.47 m x 2.89 m |
|
Main Level |
Bathroom |
2.26 m |
1.7 m |
2.26 m x 1.7 m |
|
Main Level |
Laundry Room |
1 m |
1 m |
1 m x 1 m |
https://www.realtor.ca/real-estate/27866270/1-106-harmer-avenue-ottawa-4303-ottawa-west








































