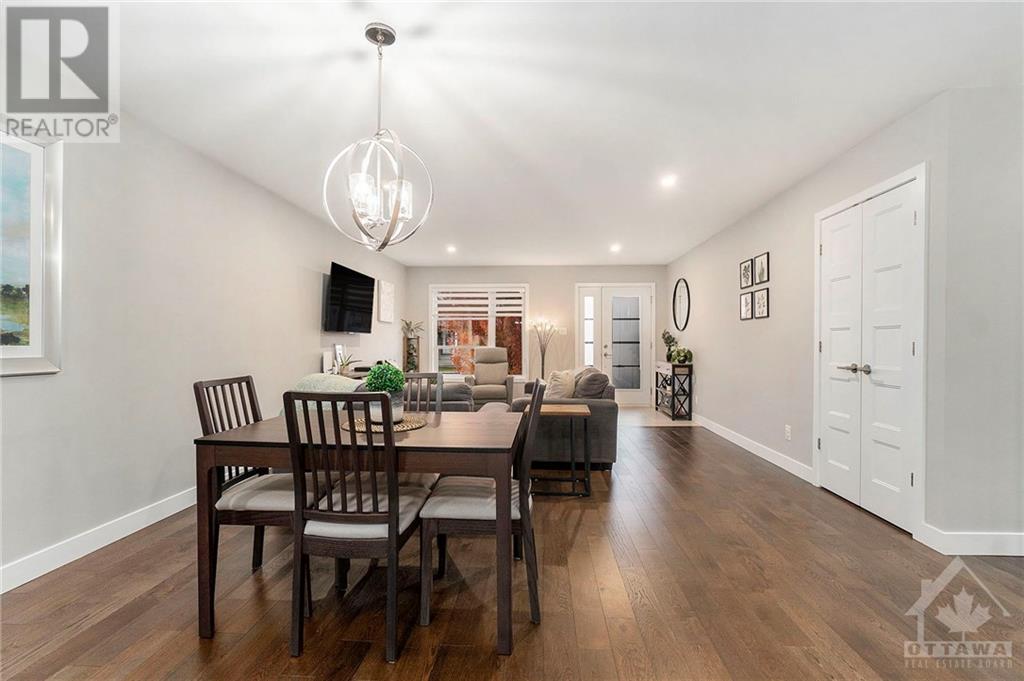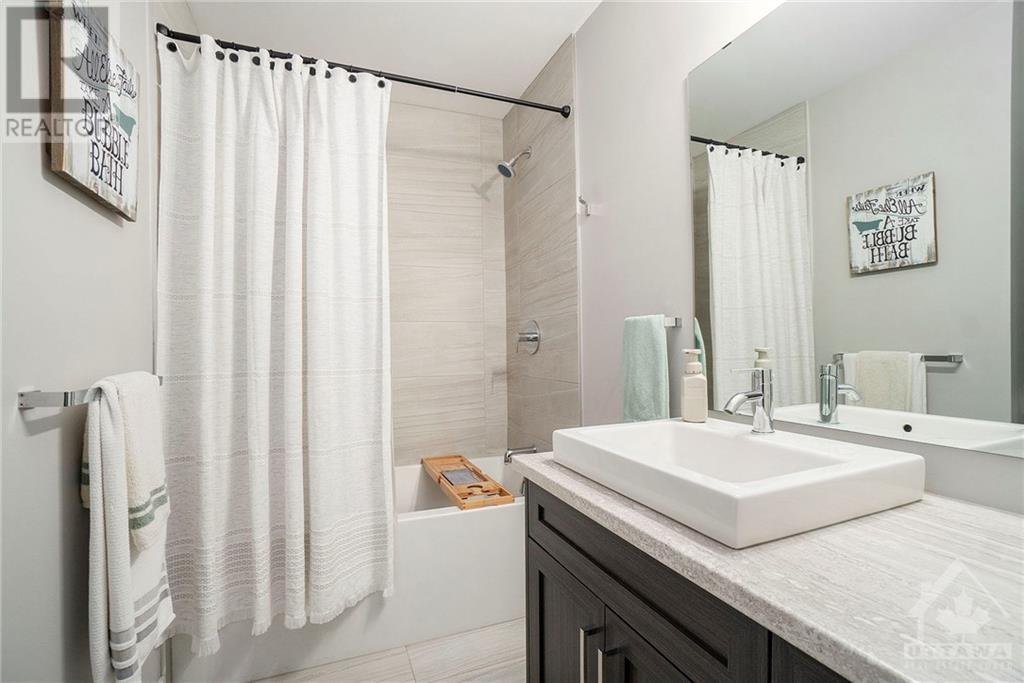10 Brittany Street Crysler, Ontario K0A 1R0
3 Bedroom
3 Bathroom
Bungalow
Central Air Conditioning
Forced Air
$499,900
This charming semi-detached bungalow in the growing community of Crysler is a must-see! This beautifully designed home features an open-concept layout with 2+1 bedrooms, 3 baths, and a fully finished basement. The high ceilings, rich hardwood floors, and tasteful finishes that make every space inviting. The basement features a spacious family room, 3rd bedroom, bath and ample storage. Step outside to enjoy the covered porch and deck in the fully fenced backyard – ideal for relaxation and outdoor gatherings. Impressive! (id:37553)
Open House
This property has open houses!
October
27
Sunday
Starts at:
2:00 pm
Ends at:4:00 pm
Property Details
| MLS® Number | 1417484 |
| Property Type | Single Family |
| Neigbourhood | Crysler |
| CommunicationType | Internet Access |
| Easement | Right Of Way |
| ParkingSpaceTotal | 3 |
| RoadType | Paved Road |
| Structure | Deck |
Building
| BathroomTotal | 3 |
| BedroomsAboveGround | 2 |
| BedroomsBelowGround | 1 |
| BedroomsTotal | 3 |
| Appliances | Refrigerator, Dishwasher, Dryer, Microwave Range Hood Combo, Stove, Washer |
| ArchitecturalStyle | Bungalow |
| BasementDevelopment | Finished |
| BasementType | Full (finished) |
| ConstructedDate | 2018 |
| ConstructionStyleAttachment | Semi-detached |
| CoolingType | Central Air Conditioning |
| ExteriorFinish | Stone, Siding |
| FlooringType | Hardwood, Laminate, Tile |
| FoundationType | Poured Concrete |
| HeatingFuel | Natural Gas |
| HeatingType | Forced Air |
| StoriesTotal | 1 |
| Type | House |
| UtilityWater | Municipal Water |
Parking
| Attached Garage |
Land
| Acreage | No |
| FenceType | Fenced Yard |
| Sewer | Municipal Sewage System |
| SizeDepth | 101 Ft |
| SizeFrontage | 32 Ft |
| SizeIrregular | 32 Ft X 101 Ft |
| SizeTotalText | 32 Ft X 101 Ft |
| ZoningDescription | Residential |
Rooms
| Level | Type | Length | Width | Dimensions |
|---|---|---|---|---|
| Basement | Family Room | 21'5" x 32'6" | ||
| Basement | 3pc Bathroom | 8'2" x 11'6" | ||
| Basement | Bedroom | 8'2" x 11'6" | ||
| Basement | Utility Room | 13'8" x 11'5" | ||
| Basement | Storage | Measurements not available | ||
| Main Level | Living Room | 14'8" x 14'0" | ||
| Main Level | Dining Room | 14'8" x 10'6" | ||
| Main Level | Kitchen | 10'11" x 10'5" | ||
| Main Level | Full Bathroom | 8'1" x 7'2" | ||
| Main Level | Primary Bedroom | 11'7" x 14'9" | ||
| Main Level | 3pc Ensuite Bath | 6'4" x 6'11" |
https://www.realtor.ca/real-estate/27580493/10-brittany-street-crysler-crysler































