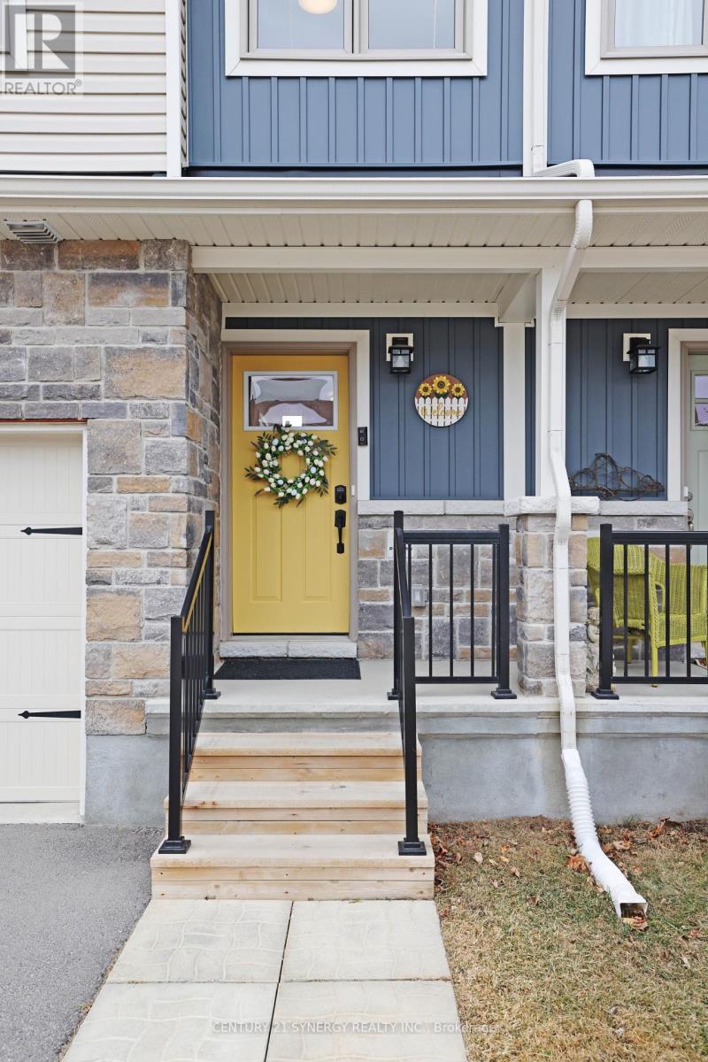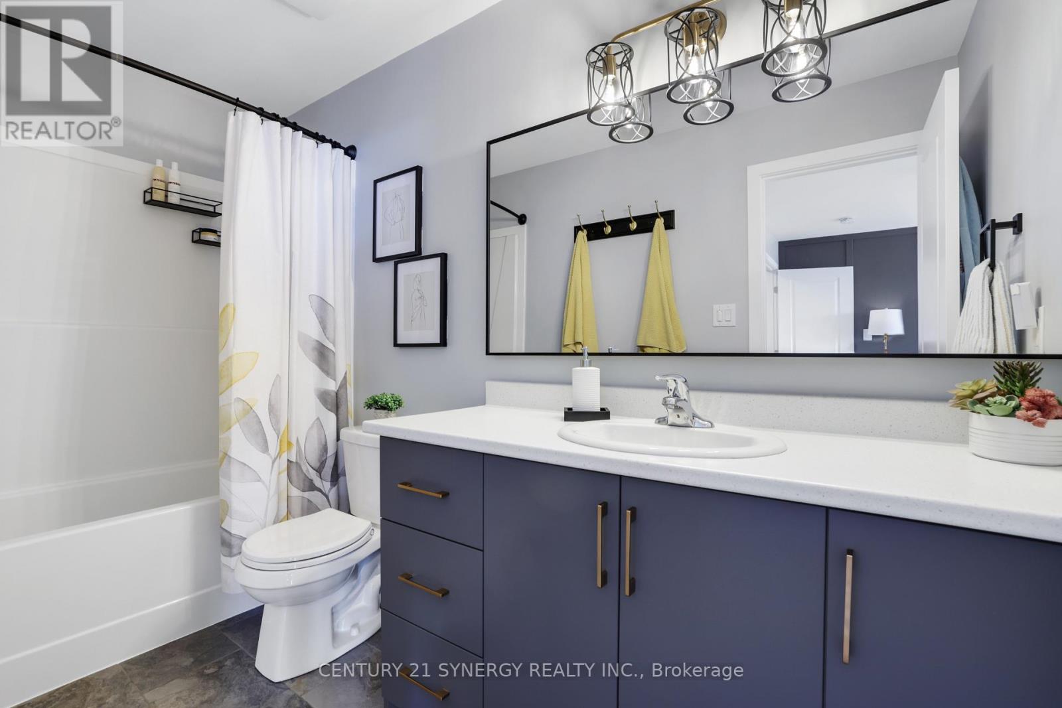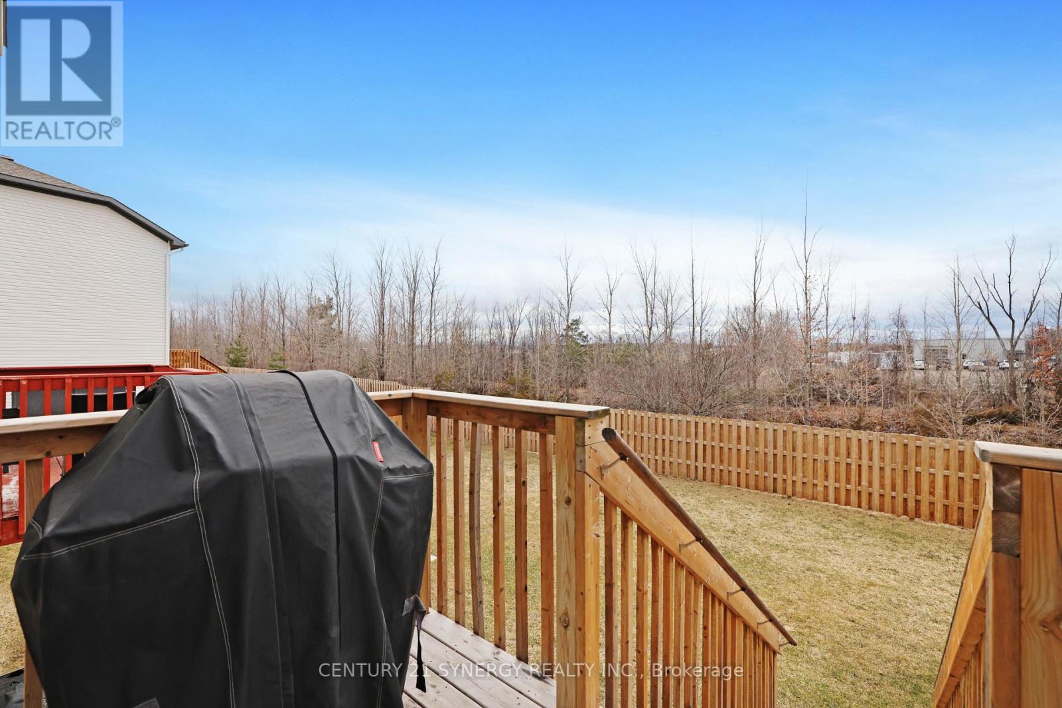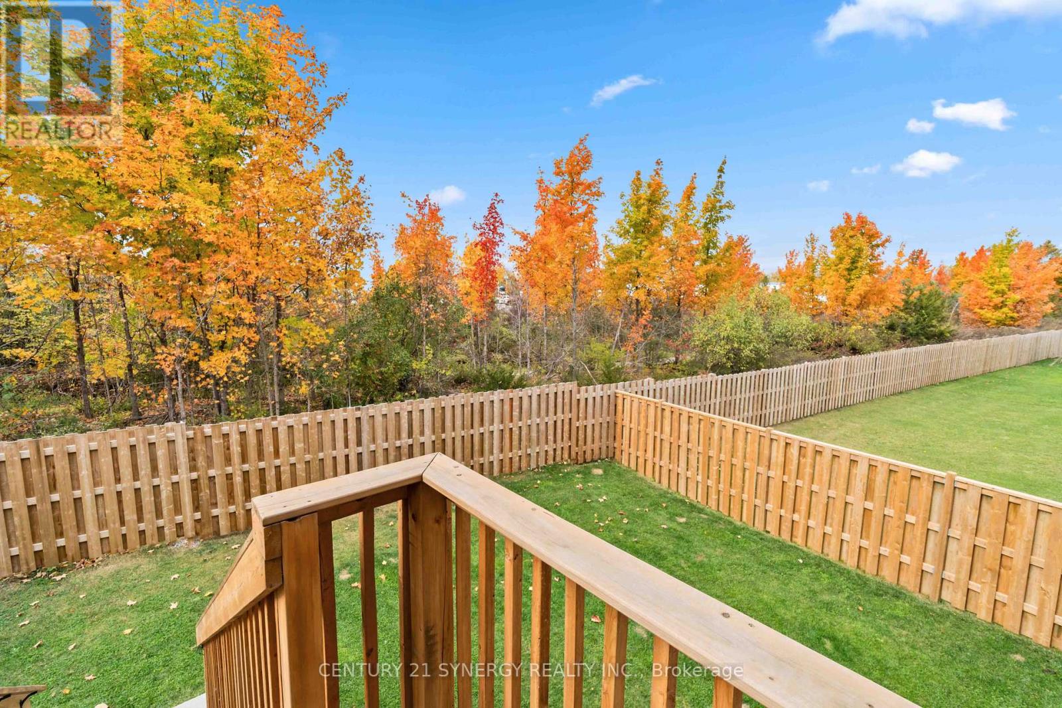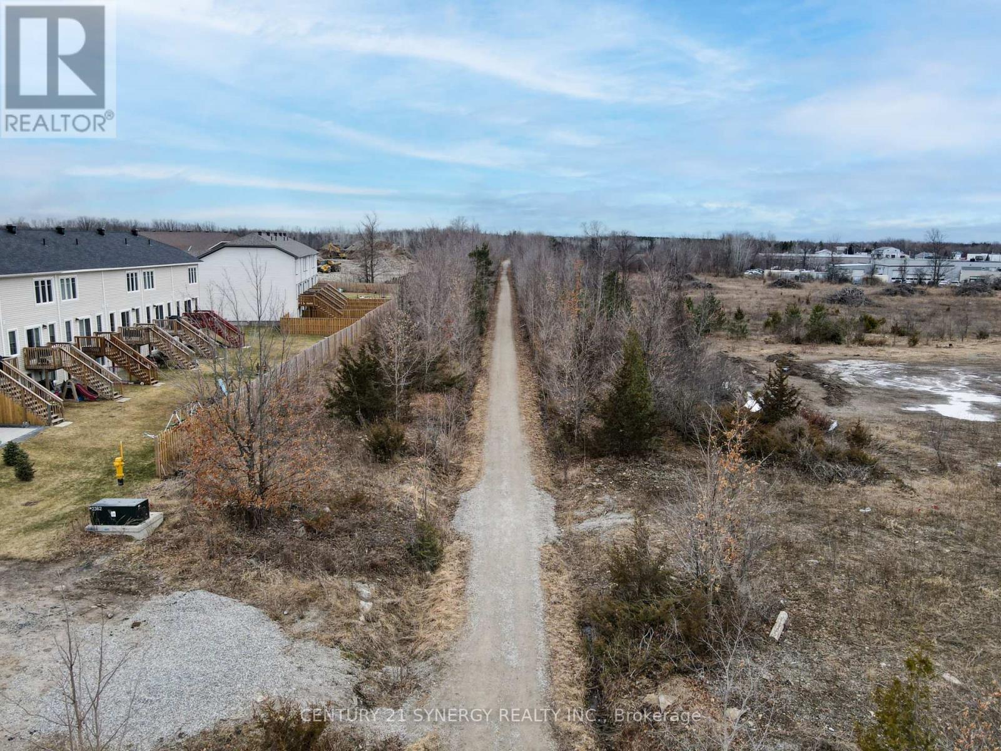3 Bedroom
3 Bathroom
1,100 - 1,500 ft2
Central Air Conditioning
Forced Air
$499,900
Escape the city to enjoy townhome living WITHOUT condo fees! Located in one of the few blocks with no rear neighbours in Bellamy Farm and backing onto the beautiful Cataraqui Trail. The upgrades in this home are sure to impress with a well-designed open concept floor plan by Park View Homes. The kitchen offers a custom tiled backsplash, stainless steel appliances, soft close cabinets, centre island and added pantry space. Enjoy the afternoon sun beaming through the patio doors off of the dining room, with access to the rear deck and backyard space. Privacy and tranquility surround you with the walking trail just steps from your backyard. The 2nd level has two generous sized bedrooms with laminate flooring and the main 4pc bath. On the top floor you will find the owner's retreat through the double french doors, with a custom feature wall, walk-in closet and 4pc ensuite bath. Convenient upper floor laundry room is just steps away with a stackable washer/dryer and added custom closet to store your vacuum and cleaning supplies. Soaring ceilings provide tons of natural light in the lower level family room, perfect for a play area or family movie nights. Custom automatic window blinds have been added for convenience, along with a built-in media centre. The utility room and additional storage space are located on this level to tuck away seasonal items. Unlike other blocks in this development, all utility components are owned outright, so there are no rental fees to be paid. Other upgrades/features include: A/C, hose bib in garage, central vac rough-in, fresh paint throughout, all new lighting, vent covers, bathroom mirrors, fixtures, automatic fan sensors, curtain rods, ceiling fan and feature wall in primary bedroom, digital thermostat and smart lock on front door. Located close to the Catholic and Public Elementary Schools, SFDCI, and amenities including a grocery store, Canadian Tire, Starbucks, Walmart, LCBO & more! (id:37553)
Property Details
|
MLS® Number
|
X12046155 |
|
Property Type
|
Single Family |
|
Community Name
|
901 - Smiths Falls |
|
Features
|
Backs On Greenbelt |
|
Parking Space Total
|
3 |
|
Structure
|
Deck |
Building
|
Bathroom Total
|
3 |
|
Bedrooms Above Ground
|
3 |
|
Bedrooms Total
|
3 |
|
Age
|
0 To 5 Years |
|
Appliances
|
Garage Door Opener Remote(s), Water Heater, Dishwasher, Dryer, Garage Door Opener, Stove, Washer, Window Coverings, Refrigerator |
|
Basement Development
|
Finished |
|
Basement Type
|
Full (finished) |
|
Construction Style Attachment
|
Attached |
|
Cooling Type
|
Central Air Conditioning |
|
Exterior Finish
|
Stone, Vinyl Siding |
|
Flooring Type
|
Tile, Laminate, Carpeted |
|
Foundation Type
|
Concrete |
|
Half Bath Total
|
1 |
|
Heating Fuel
|
Natural Gas |
|
Heating Type
|
Forced Air |
|
Stories Total
|
2 |
|
Size Interior
|
1,100 - 1,500 Ft2 |
|
Type
|
Row / Townhouse |
|
Utility Water
|
Municipal Water |
Parking
Land
|
Acreage
|
No |
|
Size Depth
|
107 Ft ,7 In |
|
Size Frontage
|
18 Ft |
|
Size Irregular
|
18 X 107.6 Ft |
|
Size Total Text
|
18 X 107.6 Ft |
Rooms
| Level |
Type |
Length |
Width |
Dimensions |
|
Second Level |
Bathroom |
2.92 m |
1.72 m |
2.92 m x 1.72 m |
|
Second Level |
Bedroom 2 |
2.5 m |
3.63 m |
2.5 m x 3.63 m |
|
Second Level |
Bedroom 3 |
2.48 m |
3.27 m |
2.48 m x 3.27 m |
|
Lower Level |
Utility Room |
2.9 m |
1.61 m |
2.9 m x 1.61 m |
|
Lower Level |
Family Room |
4.81 m |
4.05 m |
4.81 m x 4.05 m |
|
Main Level |
Dining Room |
2.9 m |
2.72 m |
2.9 m x 2.72 m |
|
Main Level |
Kitchen |
2.9 m |
3.46 m |
2.9 m x 3.46 m |
|
Main Level |
Living Room |
2.01 m |
5.58 m |
2.01 m x 5.58 m |
|
Upper Level |
Primary Bedroom |
3.45 m |
4.29 m |
3.45 m x 4.29 m |
|
Upper Level |
Bathroom |
1.51 m |
3.14 m |
1.51 m x 3.14 m |
|
Ground Level |
Bathroom |
0.93 m |
1.8 m |
0.93 m x 1.8 m |
https://www.realtor.ca/real-estate/28084391/10-staples-boulevard-smiths-falls-901-smiths-falls








