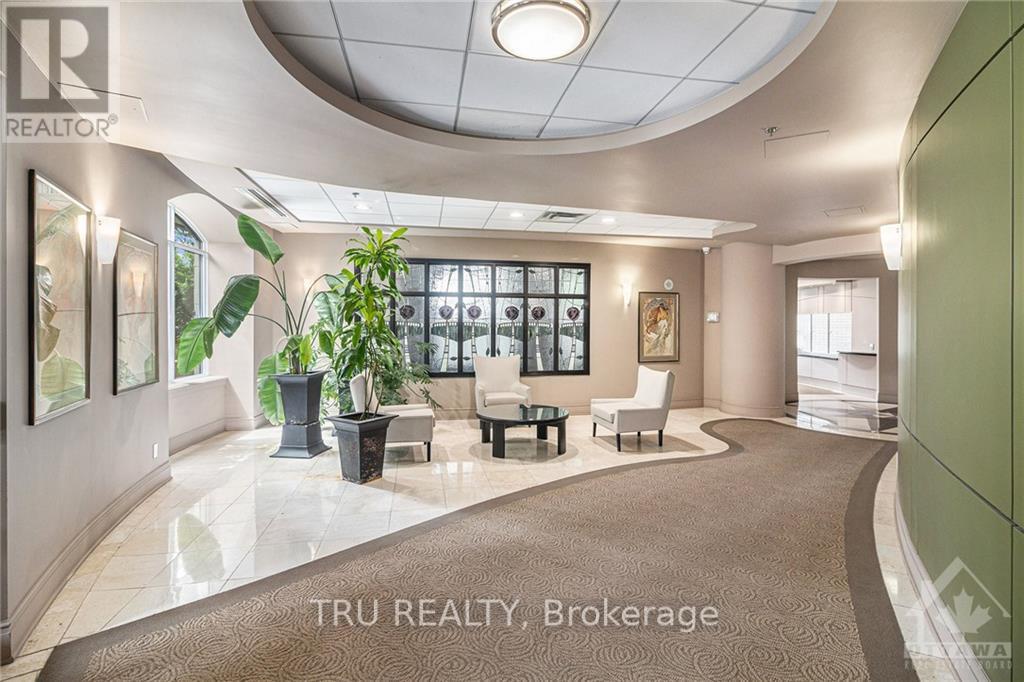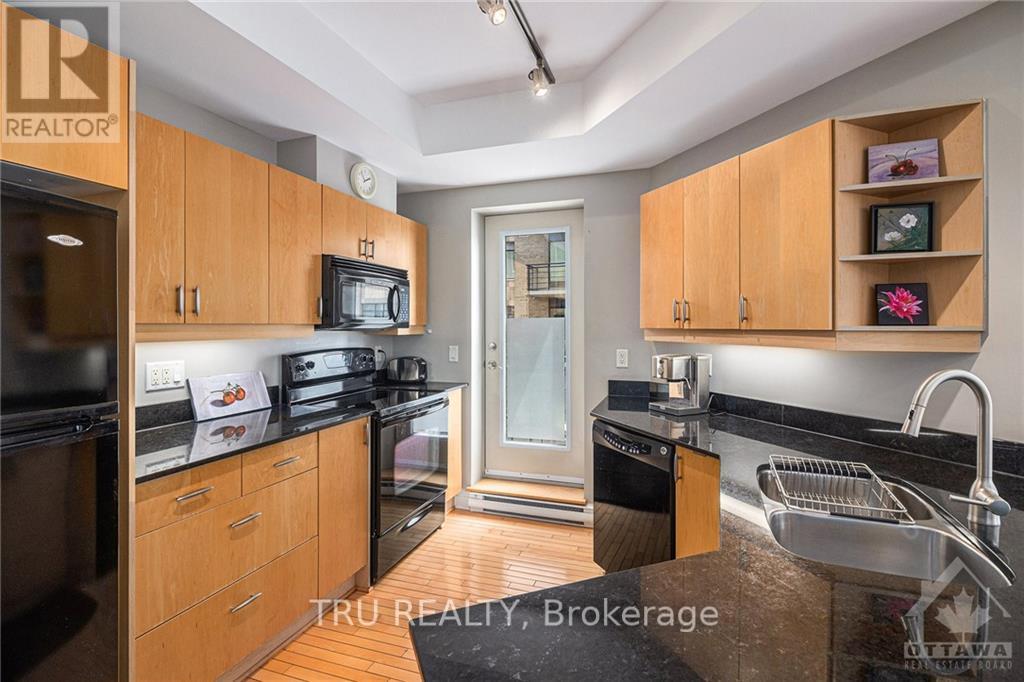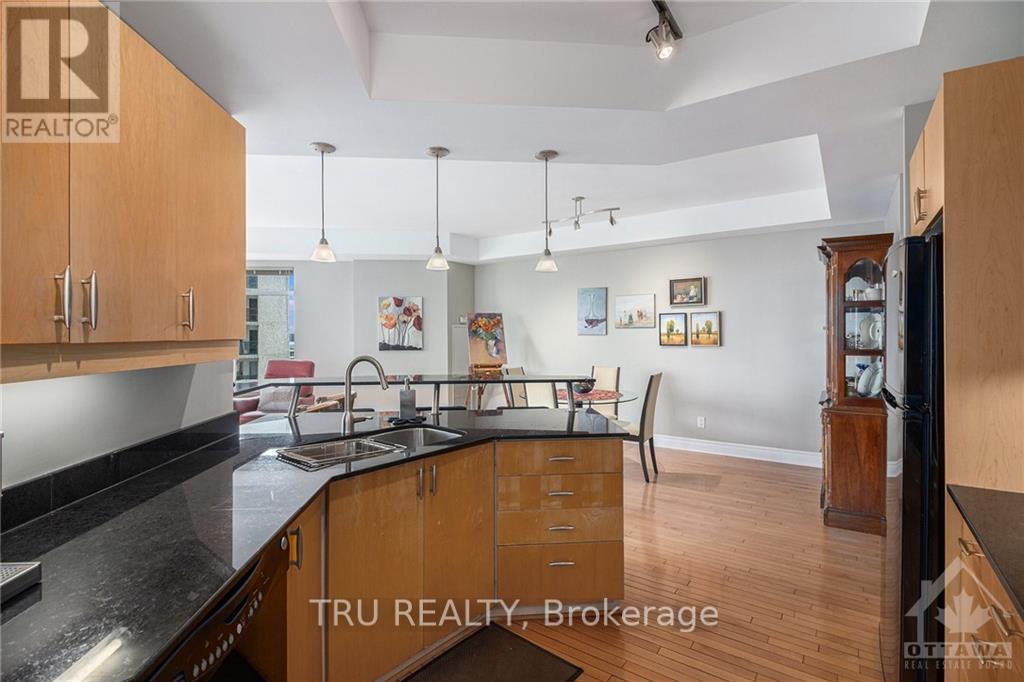2 Bedroom
2 Bathroom
Central Air Conditioning
Hot Water Radiator Heat
$3,490 Monthly
Flooring: Tile, Deposit: 6980, Flooring: Hardwood, Welcome to one of the largest suites at the iconic Charlesfort Gardens development! With almost 1200 sq ft, this home offers stunning views of the Ottawa River, Lebreton Flats, & the new Ottawa Central Library! The expansive living area features windows on three sides, filling the space with natural light & offering inspiring vistas. The elegant kitchen has black Cambrian granite countertops, an undermount double sink, maple cabinetry, & a bartop counter that is perfect for entertaining. Enjoy your morning coffee on the balcony overlooking the gardens. The primary bedroom enjoys a large closet space & ensuite. The second bedroom is spacious & can access the other full bath. There is hardwood flooring throughout & 9' ceilings add to the airy feel of the unit. Laundry is conveniently right in the unit. The building offers a gym, a meeting room, second-floor gardens, a car wash station in the garage, and more. Make this your new address today! (id:37553)
Property Details
|
MLS® Number
|
X10419353 |
|
Property Type
|
Single Family |
|
Neigbourhood
|
Centretown |
|
Community Name
|
4101 - Ottawa Centre |
|
Amenities Near By
|
Public Transit, Park |
|
Community Features
|
Community Centre |
|
Parking Space Total
|
1 |
Building
|
Bathroom Total
|
2 |
|
Bedrooms Above Ground
|
2 |
|
Bedrooms Total
|
2 |
|
Amenities
|
Exercise Centre |
|
Appliances
|
Dishwasher, Dryer, Hood Fan, Microwave, Refrigerator, Stove, Washer |
|
Cooling Type
|
Central Air Conditioning |
|
Exterior Finish
|
Stone |
|
Heating Fuel
|
Natural Gas |
|
Heating Type
|
Hot Water Radiator Heat |
|
Type
|
Apartment |
|
Utility Water
|
Municipal Water |
Parking
Land
|
Acreage
|
No |
|
Land Amenities
|
Public Transit, Park |
|
Zoning Description
|
R5ph |
Rooms
| Level |
Type |
Length |
Width |
Dimensions |
|
Main Level |
Living Room |
3.88 m |
5.15 m |
3.88 m x 5.15 m |
|
Main Level |
Dining Room |
5.66 m |
4.26 m |
5.66 m x 4.26 m |
|
Main Level |
Kitchen |
3.68 m |
3.27 m |
3.68 m x 3.27 m |
|
Main Level |
Primary Bedroom |
3.47 m |
4.41 m |
3.47 m x 4.41 m |
|
Main Level |
Bathroom |
|
|
Measurements not available |
|
Main Level |
Bedroom |
2.54 m |
3.17 m |
2.54 m x 3.17 m |
|
Main Level |
Bathroom |
2.97 m |
1.57 m |
2.97 m x 1.57 m |
|
Main Level |
Other |
2.23 m |
1.29 m |
2.23 m x 1.29 m |
https://www.realtor.ca/real-estate/27635343/1005-85-bronson-avenue-ottawa-centre-4101-ottawa-centre-4101-ottawa-centre






























