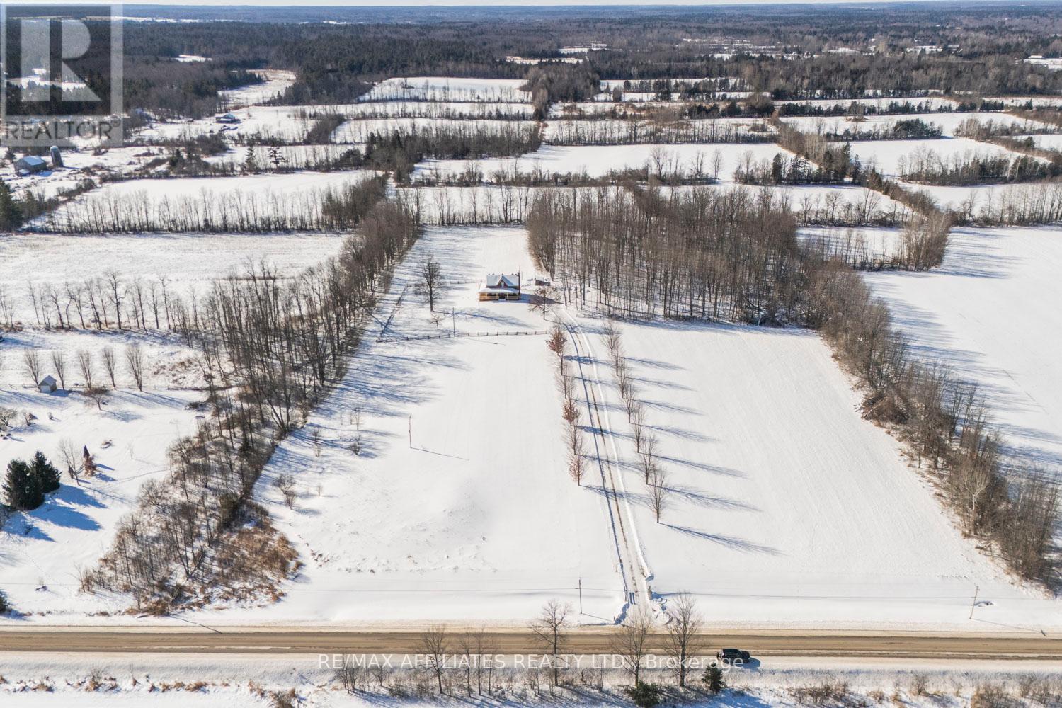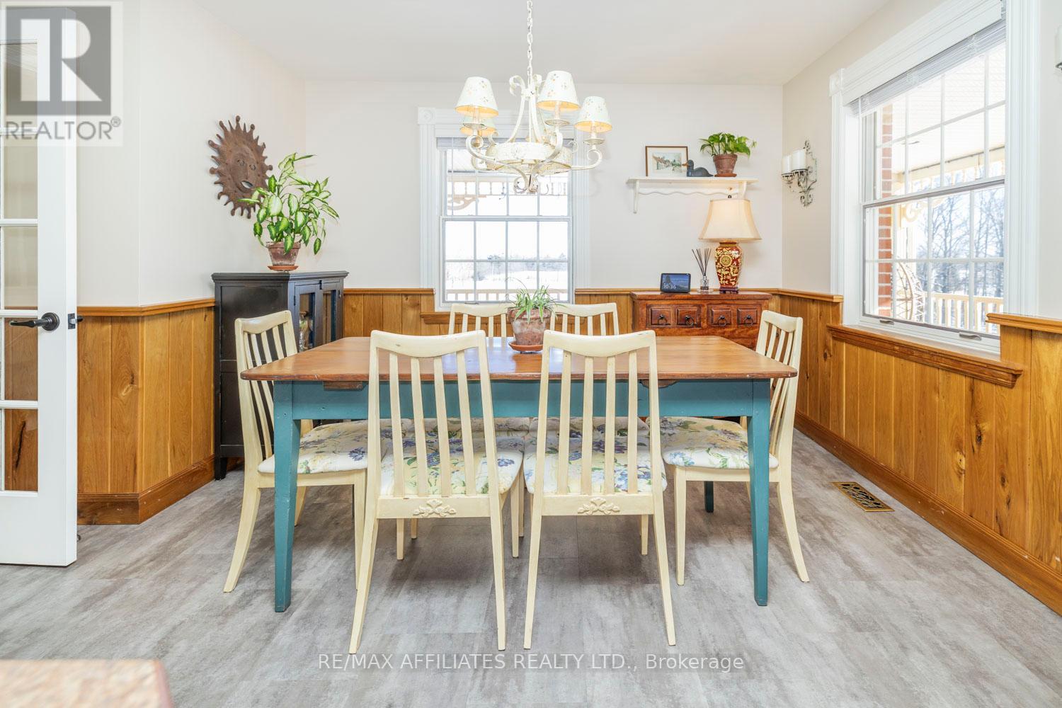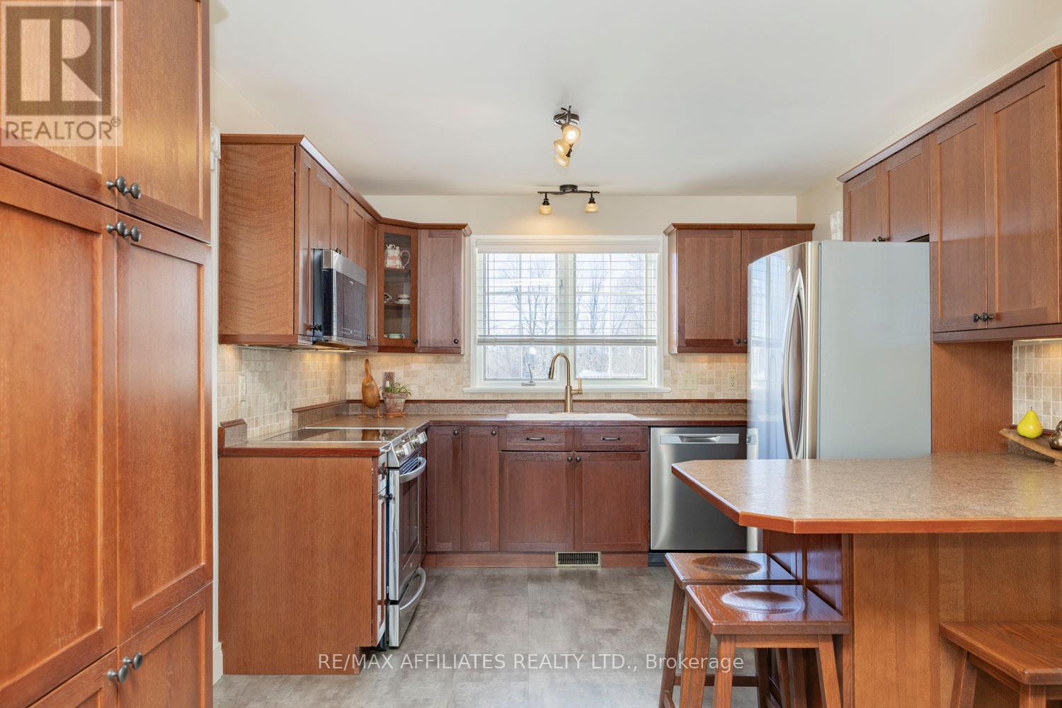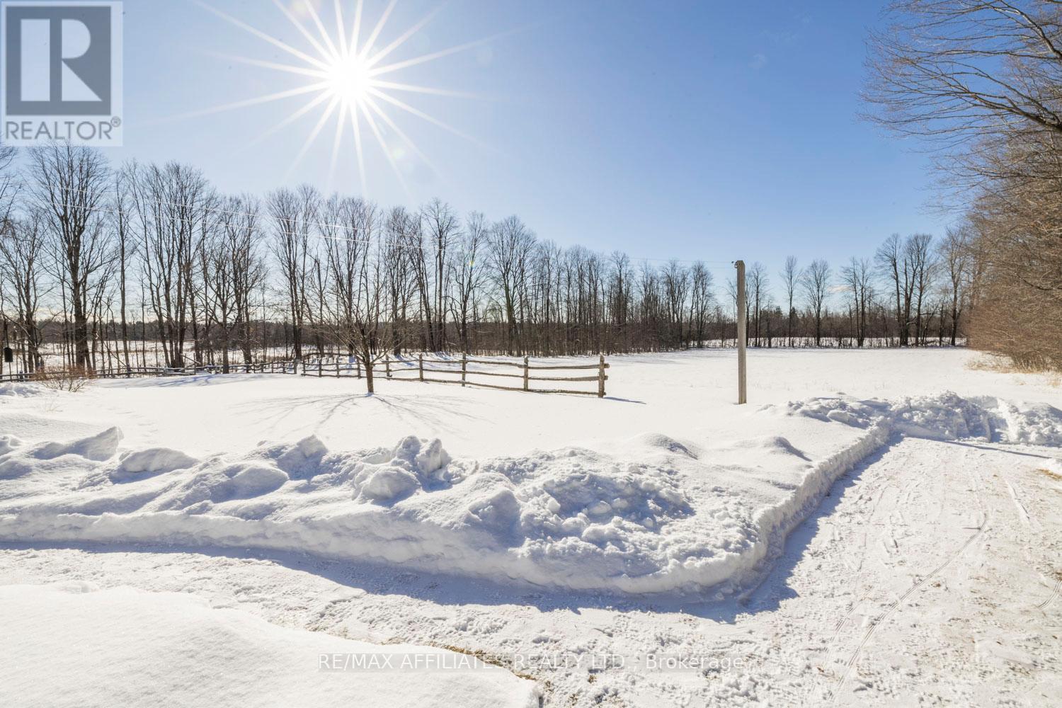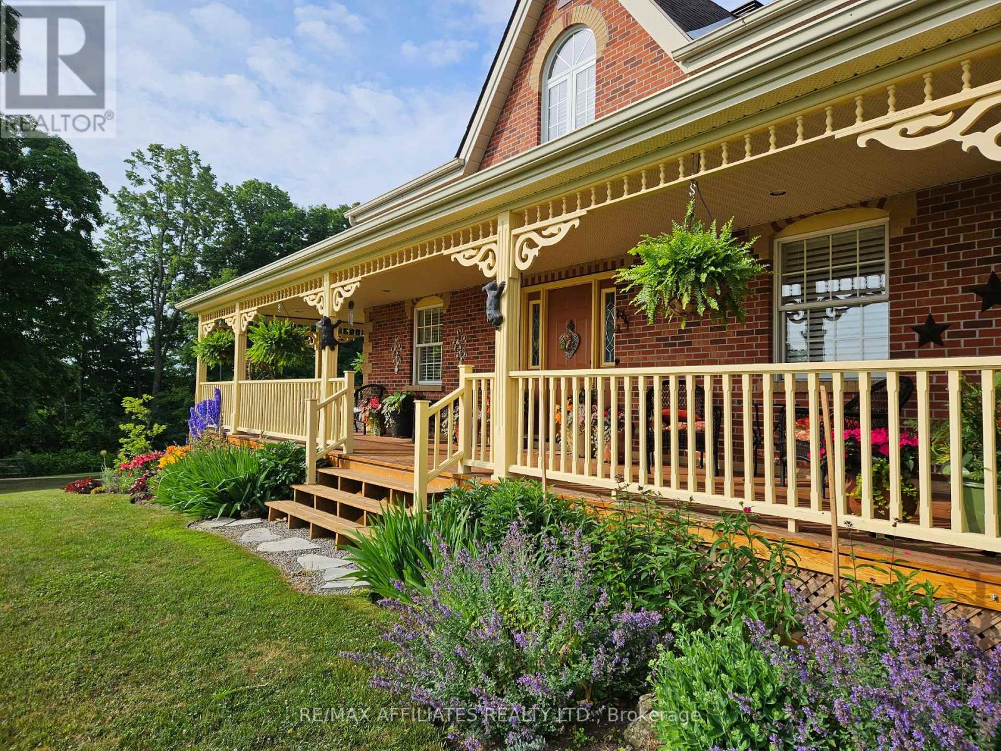3 Bedroom
2 Bathroom
Fireplace
Central Air Conditioning
Forced Air
Acreage
$925,000
The second you drive into this tree-lined lane, you'll be captivated by the charm of this property. Offering over 12 acres of land, blending lush bush with clear spaces perfect for exploring, this is an ideal setting for outdoor lovers. The log cabin at the back adds a rustic touch, while a peaceful pond at the front invites family adventures. The traditional brick home, with its wraparound deck, provides the perfect backdrop for family living. Inside, pride of ownership shines through. The eat-in kitchen offers ample space, while the warm, inviting living room with a wood-burning fireplace creates a cozy atmosphere. Upstairs, you'll find three bedrooms and a relaxing bathroom. The lower level is fully finished, featuring a spacious recreation room and plenty of storage. This home is ready to welcome you and your family, come fall in love! (id:37553)
Property Details
|
MLS® Number
|
X11967388 |
|
Property Type
|
Single Family |
|
Community Name
|
906 - Bathurst/Burgess & Sherbrooke (Bathurst) Twp |
|
Features
|
Sump Pump |
|
Parking Space Total
|
10 |
Building
|
Bathroom Total
|
2 |
|
Bedrooms Above Ground
|
3 |
|
Bedrooms Total
|
3 |
|
Appliances
|
Water Softener, Water Heater, Water Treatment, Blinds, Dishwasher, Freezer, Microwave, Refrigerator, Stove, Washer |
|
Basement Development
|
Finished |
|
Basement Type
|
Full (finished) |
|
Construction Style Attachment
|
Detached |
|
Cooling Type
|
Central Air Conditioning |
|
Exterior Finish
|
Brick Facing |
|
Fireplace Present
|
Yes |
|
Fireplace Total
|
1 |
|
Fireplace Type
|
Woodstove |
|
Foundation Type
|
Poured Concrete |
|
Half Bath Total
|
1 |
|
Heating Fuel
|
Oil |
|
Heating Type
|
Forced Air |
|
Stories Total
|
2 |
|
Type
|
House |
Land
|
Acreage
|
Yes |
|
Sewer
|
Septic System |
|
Size Depth
|
984 Ft ,10 In |
|
Size Frontage
|
569 Ft ,5 In |
|
Size Irregular
|
569.49 X 984.84 Ft |
|
Size Total Text
|
569.49 X 984.84 Ft|10 - 24.99 Acres |
Rooms
| Level |
Type |
Length |
Width |
Dimensions |
|
Second Level |
Primary Bedroom |
5.66 m |
4.31 m |
5.66 m x 4.31 m |
|
Second Level |
Bedroom |
4.31 m |
3.07 m |
4.31 m x 3.07 m |
|
Second Level |
Bedroom |
3.47 m |
3.07 m |
3.47 m x 3.07 m |
|
Lower Level |
Recreational, Games Room |
7.01 m |
6.09 m |
7.01 m x 6.09 m |
|
Main Level |
Living Room |
7.16 m |
4.11 m |
7.16 m x 4.11 m |
|
Main Level |
Kitchen |
3.75 m |
2.81 m |
3.75 m x 2.81 m |
|
Main Level |
Dining Room |
4.14 m |
3.27 m |
4.14 m x 3.27 m |
https://www.realtor.ca/real-estate/27902304/1005-harper-road-tay-valley-906-bathurstburgess-sherbrooke-bathurst-twp

