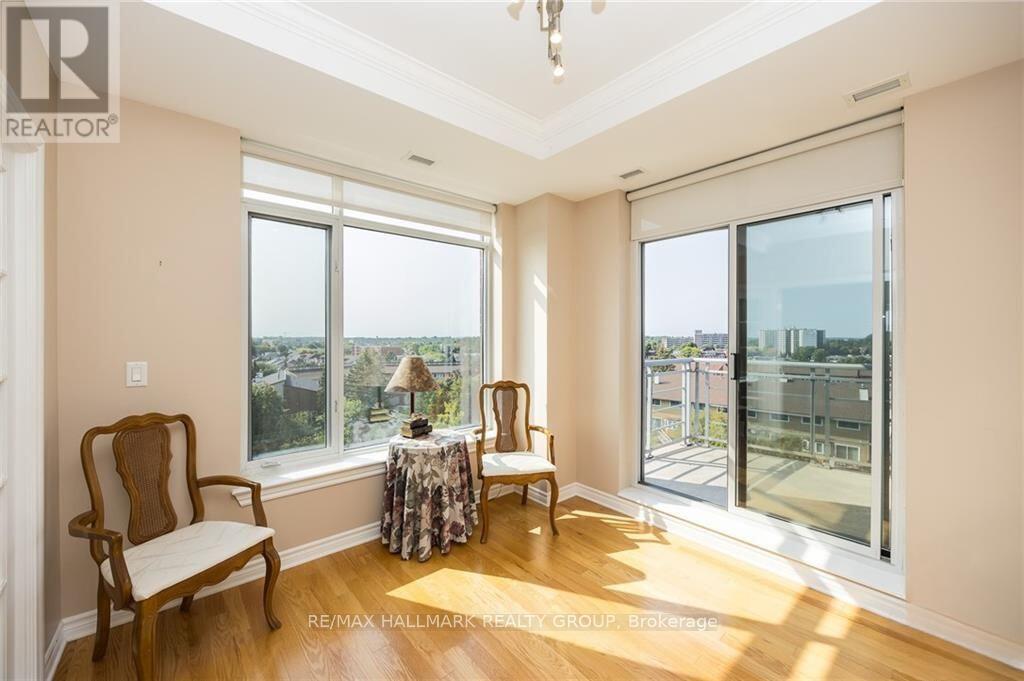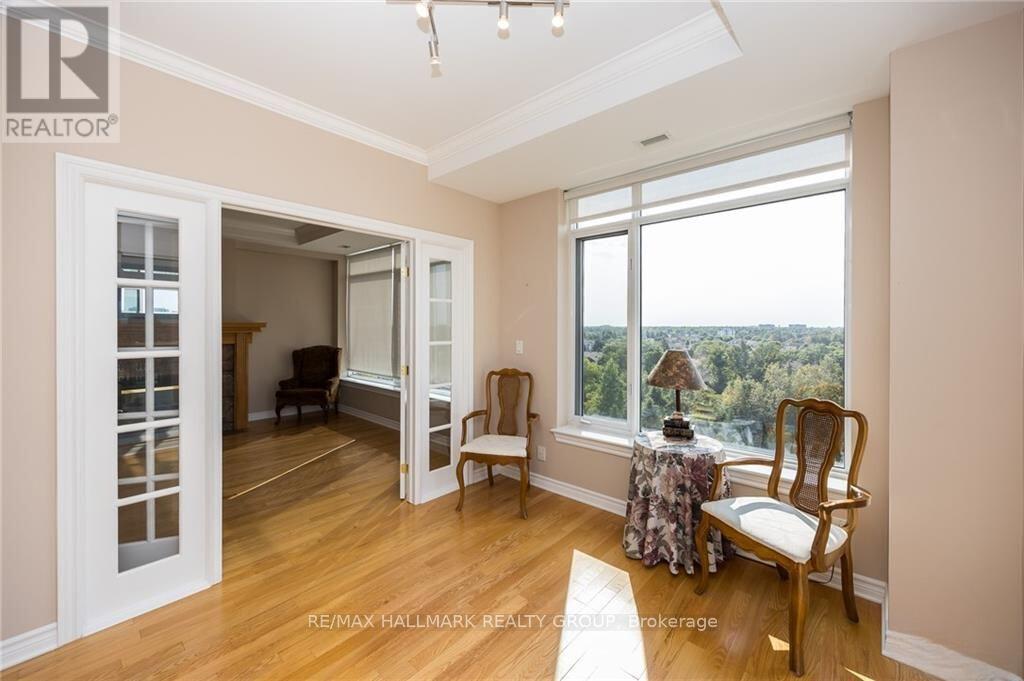2 Bedroom
2 Bathroom
1,400 - 1,599 ft2
Fireplace
Central Air Conditioning
Forced Air
$3,500 Monthly
Welcome to 136 Darlington. This beautiful corner unit offers breathtaking, unobstructed views with 2 spacious bedrooms, 2 full baths, a den, and a cozy sitting room with elegant French doors. The living room has gleaming hardwood flooring and is flooded with natural light from expansive windows, complemented by a luxurious gas fireplace, perfect for cozying up on cooler evenings.Three sets of patio doors lead to a large covered private balcony with a gas BBQ hookup, extending your living space outdoors, ideal for entertaining or relaxing.This building is meticulously maintained and offers a wide array of amenities, including tennis and pickle-ball courts, an indoor saltwater pool, a party room, and a fitness centre. All set in a tranquil environment surrounded by green space in a former quarry.Additional features include in-unit laundry, a tandem parking spot for 2 cars, and a storage locker in this adult-oriented community very close to shopping and public transit. Non smoking tenants and prefer no pets. Pictures are from previous listing. **** EXTRAS **** Seller will install a light fixture in dining area and fix the master ensuite drawer cover. (id:37553)
Property Details
|
MLS® Number
|
X11821970 |
|
Property Type
|
Single Family |
|
Community Name
|
4803 - Hunt Club/Western Community |
|
Amenities Near By
|
Park, Public Transit, Schools |
|
Community Features
|
Pet Restrictions |
|
Features
|
Balcony, In Suite Laundry |
|
Parking Space Total
|
2 |
Building
|
Bathroom Total
|
2 |
|
Bedrooms Above Ground
|
2 |
|
Bedrooms Total
|
2 |
|
Amenities
|
Fireplace(s), Storage - Locker |
|
Appliances
|
Water Heater, Dishwasher, Dryer, Hood Fan, Microwave, Refrigerator, Stove, Washer |
|
Cooling Type
|
Central Air Conditioning |
|
Exterior Finish
|
Brick |
|
Fireplace Present
|
Yes |
|
Fireplace Total
|
1 |
|
Heating Fuel
|
Natural Gas |
|
Heating Type
|
Forced Air |
|
Size Interior
|
1,400 - 1,599 Ft2 |
|
Type
|
Apartment |
Parking
Land
|
Acreage
|
No |
|
Land Amenities
|
Park, Public Transit, Schools |
Rooms
| Level |
Type |
Length |
Width |
Dimensions |
|
Main Level |
Office |
2.89 m |
2.69 m |
2.89 m x 2.69 m |
|
Main Level |
Utility Room |
1.82 m |
1.52 m |
1.82 m x 1.52 m |
|
Main Level |
Living Room |
7.36 m |
3.96 m |
7.36 m x 3.96 m |
|
Main Level |
Dining Room |
3.25 m |
3.02 m |
3.25 m x 3.02 m |
|
Main Level |
Kitchen |
3.45 m |
3.04 m |
3.45 m x 3.04 m |
|
Main Level |
Primary Bedroom |
4.57 m |
3.96 m |
4.57 m x 3.96 m |
|
Main Level |
Bathroom |
4.77 m |
1.82 m |
4.77 m x 1.82 m |
|
Main Level |
Bedroom 2 |
3.81 m |
3.75 m |
3.81 m x 3.75 m |
|
Main Level |
Other |
2.08 m |
1.6 m |
2.08 m x 1.6 m |
|
Main Level |
Bathroom |
2.59 m |
1.82 m |
2.59 m x 1.82 m |
|
Main Level |
Laundry Room |
2.03 m |
1.82 m |
2.03 m x 1.82 m |
https://www.realtor.ca/real-estate/27699496/1006-136-darlington-point-ottawa-4803-hunt-clubwestern-community































