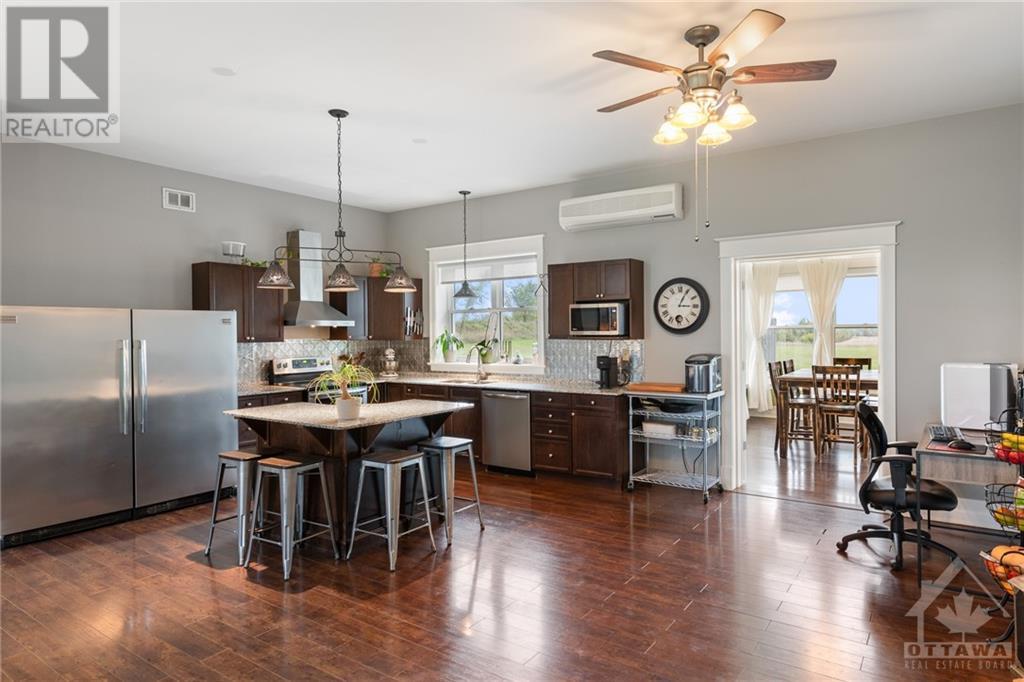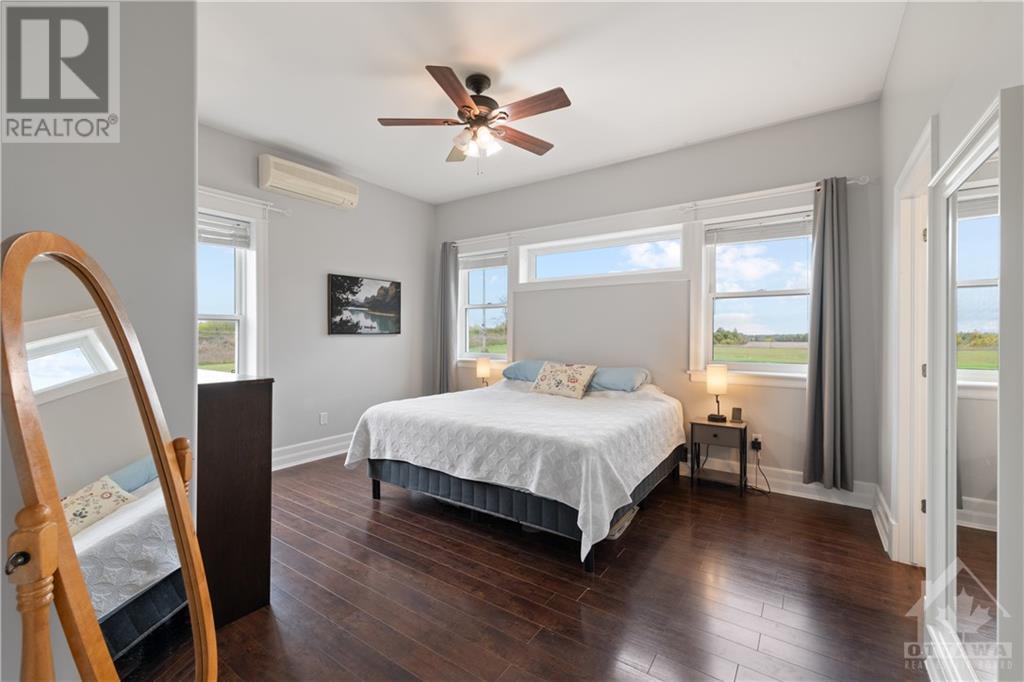5 Bedroom
3 Bathroom
Bungalow
Fireplace
Central Air Conditioning, Air Exchanger
Radiant Heat, Other
Acreage
$999,900
Welcome Home! Bright & Spacious Modern Farmhouse set on 4+ acres backing onto farm fields. ~10 mins to Kemptville, ~25 mins to Costco. This 3+2 bed, 3 bath home checks all the boxes. ICF construction, 10' ceilings + radiant infloor heating throughout main level, basement & garage. Large kitchen w/ granite & SS appliances. Great room w/ access to covered front porch, dining room w/ access to deck/interlock patio. Spacious Primary w/ 4-piece ensuite - glass shower & soaker tub. 2 additional bedrooms + 3 piece bath complete the main level. Generous loft offers flex space as office or 2nd family room. Finished basement w/ vinyl flooring, 2 additional bedrooms, large family room w/ wood stove, private office, 3 piece bath, laundry room, 2 cold storage rooms, mechanical room and access to garage. Exterior of home features mix of stone & Hardie siding, classic red steel roof, generator w/ auto transfer, 4,800sq ft coverall w/ hydro (fabric 2016), chicken coop, paved driveway to the coverall. (id:37553)
Property Details
|
MLS® Number
|
1416011 |
|
Property Type
|
Single Family |
|
Neigbourhood
|
Mountain |
|
Communication Type
|
Internet Access |
|
Features
|
Acreage, Farm Setting, Other, Automatic Garage Door Opener |
|
Parking Space Total
|
15 |
|
Road Type
|
Paved Road |
Building
|
Bathroom Total
|
3 |
|
Bedrooms Above Ground
|
3 |
|
Bedrooms Below Ground
|
2 |
|
Bedrooms Total
|
5 |
|
Appliances
|
Refrigerator, Dryer, Freezer, Stove, Washer |
|
Architectural Style
|
Bungalow |
|
Basement Development
|
Finished |
|
Basement Type
|
Full (finished) |
|
Constructed Date
|
2009 |
|
Construction Material
|
Poured Concrete |
|
Construction Style Attachment
|
Detached |
|
Cooling Type
|
Central Air Conditioning, Air Exchanger |
|
Exterior Finish
|
Stone, Siding |
|
Fireplace Present
|
Yes |
|
Fireplace Total
|
1 |
|
Flooring Type
|
Laminate, Tile, Vinyl |
|
Foundation Type
|
Poured Concrete |
|
Heating Fuel
|
Propane, Wood |
|
Heating Type
|
Radiant Heat, Other |
|
Stories Total
|
1 |
|
Type
|
House |
|
Utility Water
|
Drilled Well, Well |
Parking
Land
|
Acreage
|
Yes |
|
Sewer
|
Septic System |
|
Size Frontage
|
297 Ft ,3 In |
|
Size Irregular
|
4.42 |
|
Size Total
|
4.42 Ac |
|
Size Total Text
|
4.42 Ac |
|
Zoning Description
|
Residential |
Rooms
| Level |
Type |
Length |
Width |
Dimensions |
|
Second Level |
Loft |
|
|
29'6" x 13'8" |
|
Basement |
Family Room/fireplace |
|
|
19'3" x 39'0" |
|
Basement |
Bedroom |
|
|
9'2" x 15'0" |
|
Basement |
Bedroom |
|
|
13'11" x 15'1" |
|
Basement |
Office |
|
|
8'4" x 13'2" |
|
Basement |
3pc Bathroom |
|
|
7'7" x 8'0" |
|
Basement |
Laundry Room |
|
|
6'4" x 8'0" |
|
Basement |
Wine Cellar |
|
|
6'11" x 65'3" |
|
Basement |
Wine Cellar |
|
|
5'0" x 13'2" |
|
Basement |
Utility Room |
|
|
13'10" x 10'1" |
|
Main Level |
Kitchen |
|
|
14'1" x 21'4" |
|
Main Level |
Dining Room |
|
|
14'8" x 11'1" |
|
Main Level |
Living Room |
|
|
14'9" x 19'4" |
|
Main Level |
Primary Bedroom |
|
|
13'11" x 15'0" |
|
Main Level |
4pc Ensuite Bath |
|
|
11'9" x 9'7" |
|
Main Level |
Bedroom |
|
|
10'9" x 12'2" |
|
Main Level |
Bedroom |
|
|
10'10" x 12'2" |
|
Main Level |
3pc Bathroom |
|
|
6'4" x 7'11" |
https://www.realtor.ca/real-estate/27531235/10135-loughlin-ridge-road-mountain-mountain































