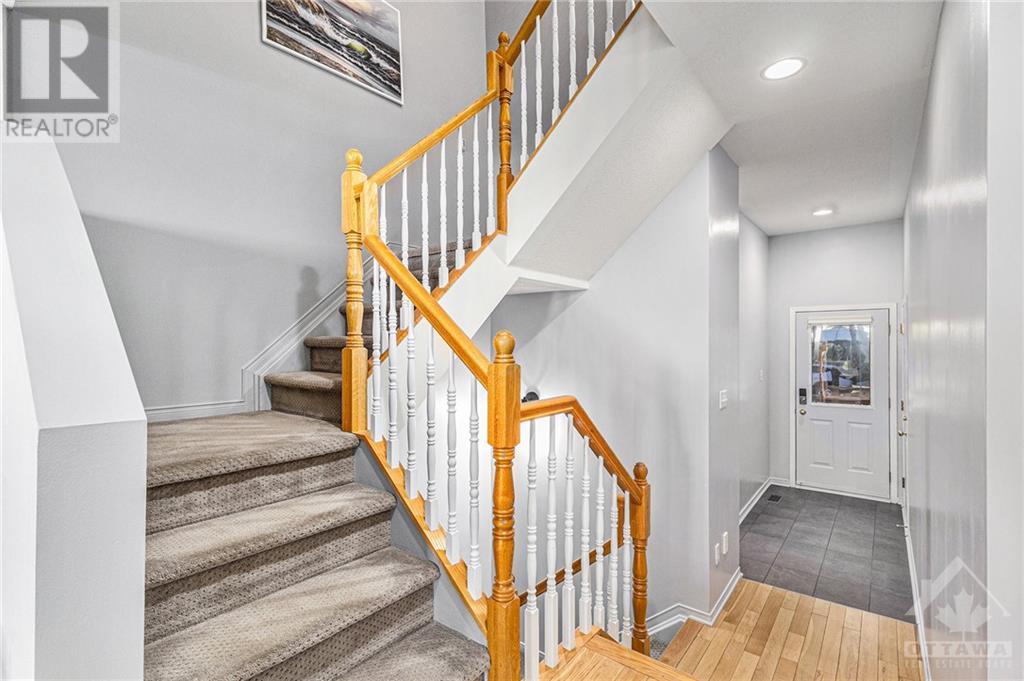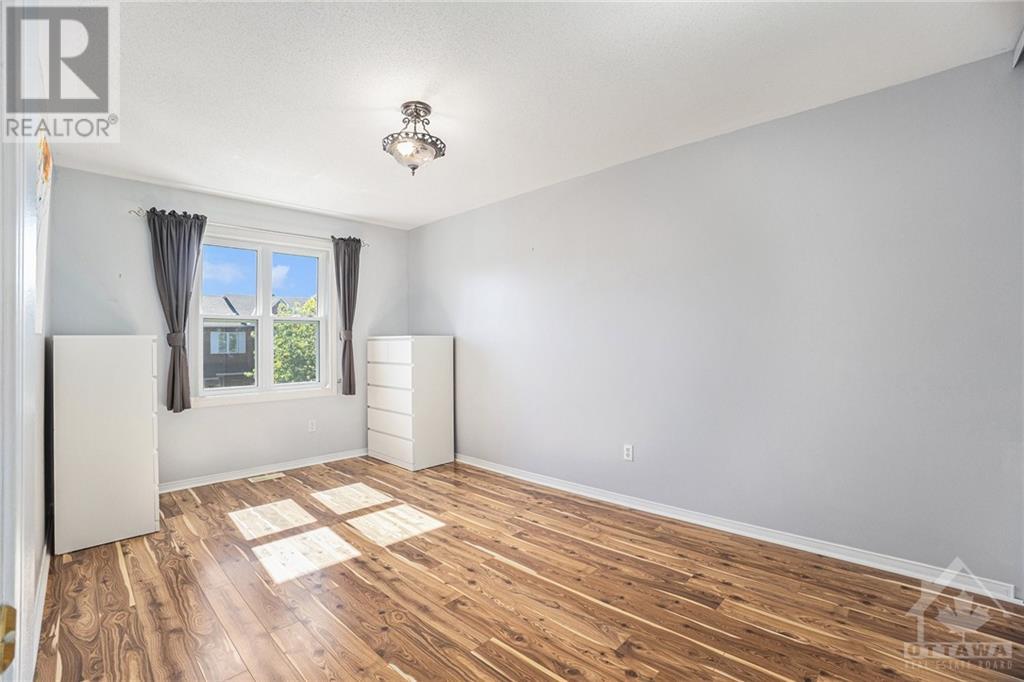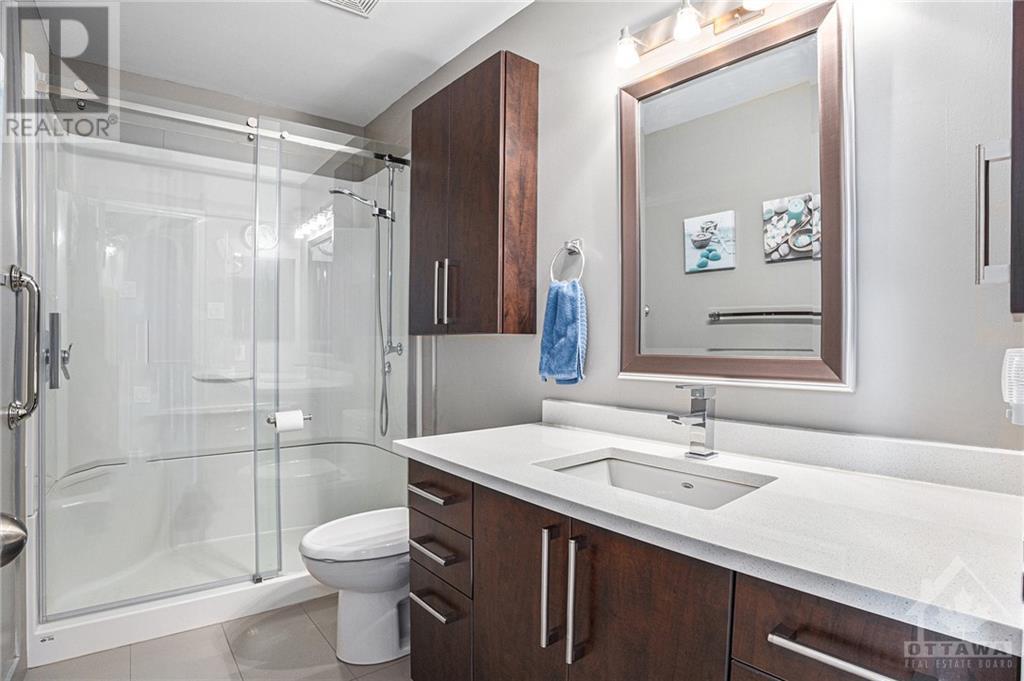3 Bedroom
3 Bathroom
Fireplace
Central Air Conditioning
Forced Air
$619,900
Welcome home to 1019 Candlewood Street! Well maintained, beautifully renovated! Newly installed windows (2022) allows sunlight to pour into this home! SHOWSTOPPER KITCHEN - professionally redesigned in 2016, features gorgeous quartz counters, modern shaker-style cabinets, subway tile backsplash, stainless steel appliances & LED potlights! Formal dining area with beautiful picture frame moulding. Bright, main floor living room. Spacious primary bedroom handles a king size bed & large dressers, Walk-in closet beautifully re-designed with wood cabinetry, drawers & shelves! STUNNING ensuite bath renovated in 2016 features spacious walk-in shower, double-sink vanity with quartz counters - gorgeous! Main Bath on 2nd level also renovated in 2019. Finished lower level family room features a gas fireplace & space for large couches & a flat-screen TV! Sweet backyard deck with screened-in gazebo! Newer furnace (2020), Owned tankless water heater (2020)! (id:37553)
Property Details
|
MLS® Number
|
1414707 |
|
Property Type
|
Single Family |
|
Neigbourhood
|
Avalon |
|
AmenitiesNearBy
|
Public Transit, Recreation Nearby, Shopping |
|
CommunicationType
|
Internet Access |
|
Easement
|
Unknown |
|
Features
|
Automatic Garage Door Opener |
|
ParkingSpaceTotal
|
3 |
|
StorageType
|
Storage Shed |
|
Structure
|
Deck |
Building
|
BathroomTotal
|
3 |
|
BedroomsAboveGround
|
3 |
|
BedroomsTotal
|
3 |
|
Appliances
|
Refrigerator, Dishwasher, Dryer, Hood Fan, Stove, Washer |
|
BasementDevelopment
|
Finished |
|
BasementType
|
Full (finished) |
|
ConstructedDate
|
2005 |
|
CoolingType
|
Central Air Conditioning |
|
ExteriorFinish
|
Brick, Siding |
|
FireplacePresent
|
Yes |
|
FireplaceTotal
|
1 |
|
FlooringType
|
Wall-to-wall Carpet, Hardwood, Ceramic |
|
FoundationType
|
Poured Concrete |
|
HalfBathTotal
|
1 |
|
HeatingFuel
|
Natural Gas |
|
HeatingType
|
Forced Air |
|
StoriesTotal
|
2 |
|
Type
|
Row / Townhouse |
|
UtilityWater
|
Municipal Water |
Parking
Land
|
Acreage
|
No |
|
FenceType
|
Fenced Yard |
|
LandAmenities
|
Public Transit, Recreation Nearby, Shopping |
|
Sewer
|
Municipal Sewage System |
|
SizeDepth
|
98 Ft ,5 In |
|
SizeFrontage
|
20 Ft ,4 In |
|
SizeIrregular
|
20.34 Ft X 98.43 Ft |
|
SizeTotalText
|
20.34 Ft X 98.43 Ft |
|
ZoningDescription
|
Res |
Rooms
| Level |
Type |
Length |
Width |
Dimensions |
|
Second Level |
Primary Bedroom |
|
|
17'7" x 12'11" |
|
Second Level |
Bedroom |
|
|
15'4" x 9'8" |
|
Second Level |
Bedroom |
|
|
13'0" x 9'3" |
|
Second Level |
4pc Ensuite Bath |
|
|
10'9" x 8'3" |
|
Second Level |
3pc Bathroom |
|
|
9'8" x 5'0" |
|
Second Level |
Other |
|
|
6'7" x 6'0" |
|
Lower Level |
Family Room/fireplace |
|
|
23'7" x 12'8" |
|
Lower Level |
Storage |
|
|
19'7" x 8'10" |
|
Lower Level |
Utility Room |
|
|
26'4" x 10'1" |
|
Main Level |
Dining Room |
|
|
10'1" x 7'10" |
|
Main Level |
Living Room |
|
|
22'0" x 11'5" |
|
Main Level |
Kitchen |
|
|
15'10" x 9'5" |
|
Main Level |
Partial Bathroom |
|
|
5'2" x 4'7" |
|
Main Level |
Foyer |
|
|
Measurements not available |
https://www.realtor.ca/real-estate/27498120/1019-candlewood-street-orleans-avalon



























