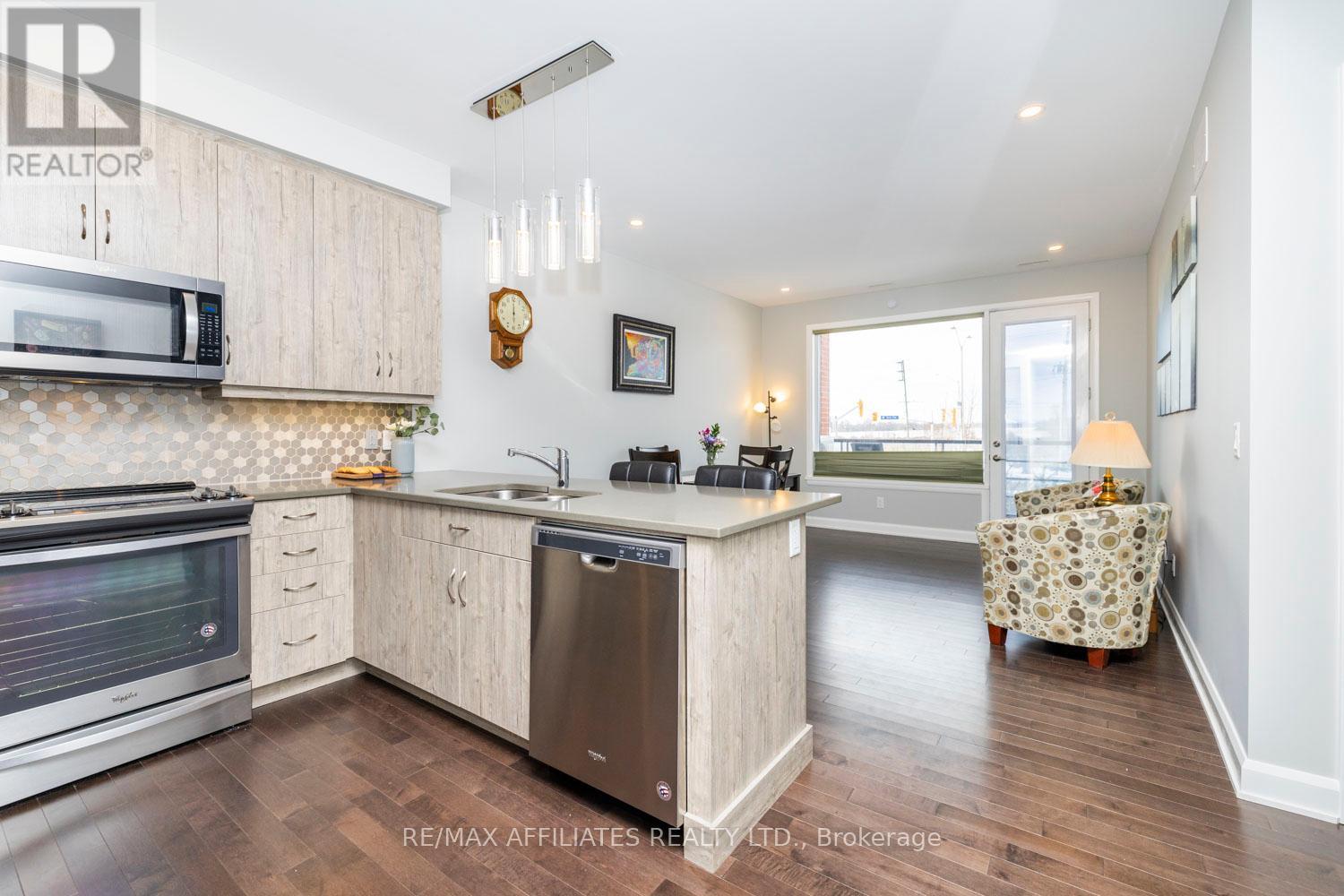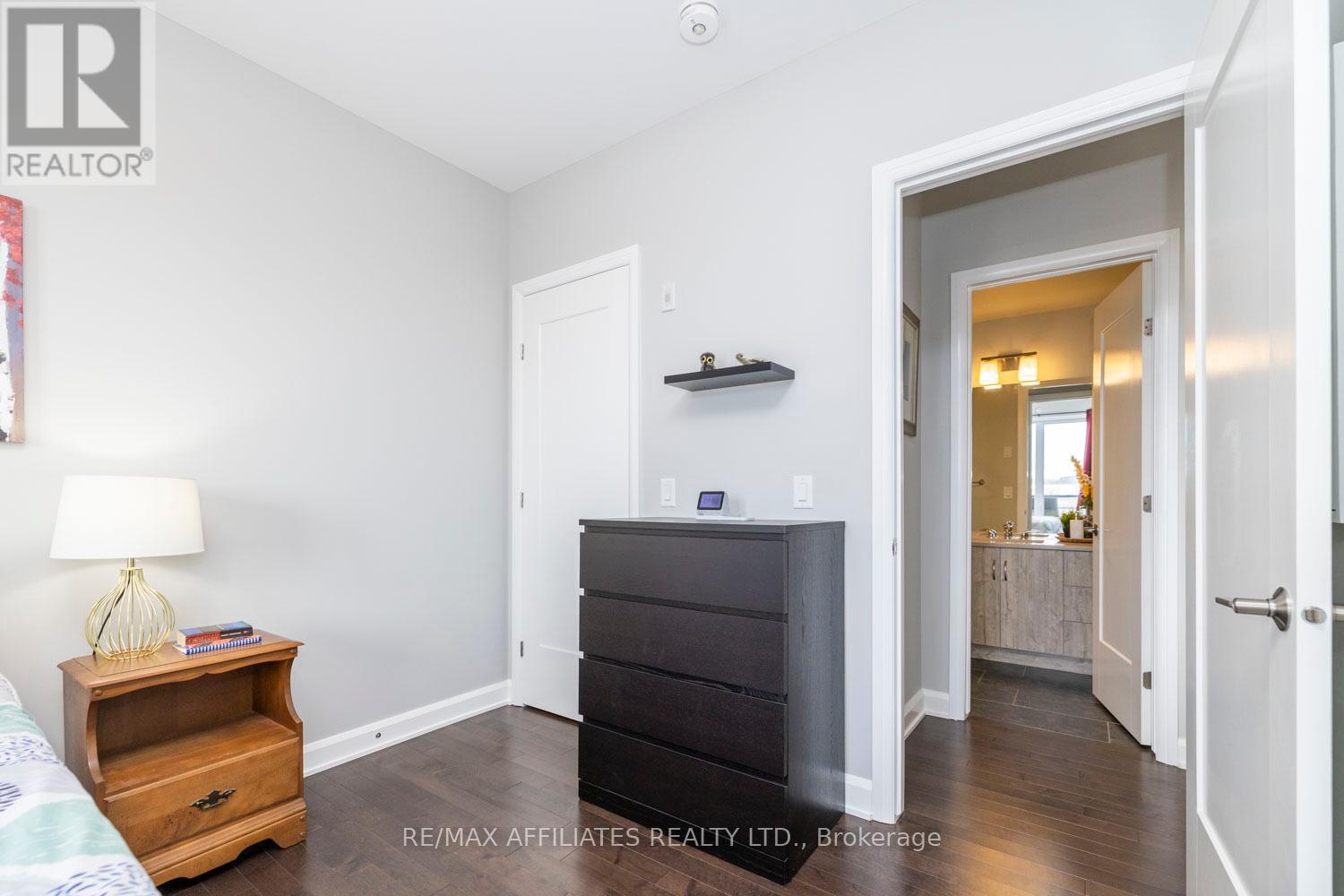1 Bedroom
1 Bathroom
700 - 799 ft2
Central Air Conditioning
Forced Air
$444,900Maintenance, Common Area Maintenance, Insurance, Parking
$540.44 Monthly
Luxury meets convenience in this thoughtfully designed one-bedroom plus den condo, nestled at the end of a quiet cul-de-sac. With nine-foot ceilings, large windows letting in loads of natural light, and an open-concept layout, the space feels airy and inviting, perfect for both relaxed living and effortless entertaining. Your foyer has been upgraded to tile, with a large coat closet with built-in organizer, in-unit laundry, and extra storage in the furnace closet. The upgraded kitchen boasts modern finishes and flows seamlessly into the living and dining area, making it the heart of the home. There is also a water line roughed in if you want to install a fridge with built-in ice/water. The den, tucked behind a sliding door, offers flexibility as a home office, guest room, or creative space and comes with the built-in desk and shelving! Step outside onto the large balcony, where a gas BBQ hookup makes outdoor dining and lounging a breeze. This unit includes two owned parking spots; one underground and one outdoors, along with a convenient storage locker. The well-maintained building offers an elevator, a shared party room available for rent, and a welcoming, pet-friendly environment, all within a non-smoking setting. Ideally located near Kanata North's thriving tech sector, DND headquarters, transit, and a variety of shopping and dining options, this condo provides the perfect blend of urban accessibility and a peaceful retreat. Whether you're a first-time buyer, downsizer, or investor, this home offers stylish, one-level living without compromise. (id:37553)
Property Details
|
MLS® Number
|
X11946474 |
|
Property Type
|
Single Family |
|
Community Name
|
9007 - Kanata - Kanata Lakes/Heritage Hills |
|
Amenities Near By
|
Public Transit |
|
Community Features
|
Pet Restrictions |
|
Features
|
Balcony |
|
Parking Space Total
|
2 |
Building
|
Bathroom Total
|
1 |
|
Bedrooms Above Ground
|
1 |
|
Bedrooms Total
|
1 |
|
Amenities
|
Party Room, Visitor Parking, Storage - Locker |
|
Appliances
|
Blinds, Dishwasher, Dryer, Hood Fan, Microwave, Refrigerator, Stove, Washer |
|
Cooling Type
|
Central Air Conditioning |
|
Exterior Finish
|
Brick, Aluminum Siding |
|
Heating Fuel
|
Natural Gas |
|
Heating Type
|
Forced Air |
|
Size Interior
|
700 - 799 Ft2 |
|
Type
|
Apartment |
Parking
Land
|
Acreage
|
No |
|
Land Amenities
|
Public Transit |
|
Zoning Description
|
R4m[2227] H(15) |
Rooms
| Level |
Type |
Length |
Width |
Dimensions |
|
Main Level |
Foyer |
3.742 m |
1.434 m |
3.742 m x 1.434 m |
|
Main Level |
Kitchen |
3.1 m |
2.6 m |
3.1 m x 2.6 m |
|
Main Level |
Living Room |
4.453 m |
3.74 m |
4.453 m x 3.74 m |
|
Main Level |
Bedroom |
4 m |
2.876 m |
4 m x 2.876 m |
|
Main Level |
Other |
1.687 m |
1.047 m |
1.687 m x 1.047 m |
|
Main Level |
Den |
2.871 m |
2.1 m |
2.871 m x 2.1 m |
|
Main Level |
Bathroom |
2.8 m |
1.638 m |
2.8 m x 1.638 m |
https://www.realtor.ca/real-estate/27856636/103-190-boundstone-way-ottawa-9007-kanata-kanata-lakesheritage-hills









































