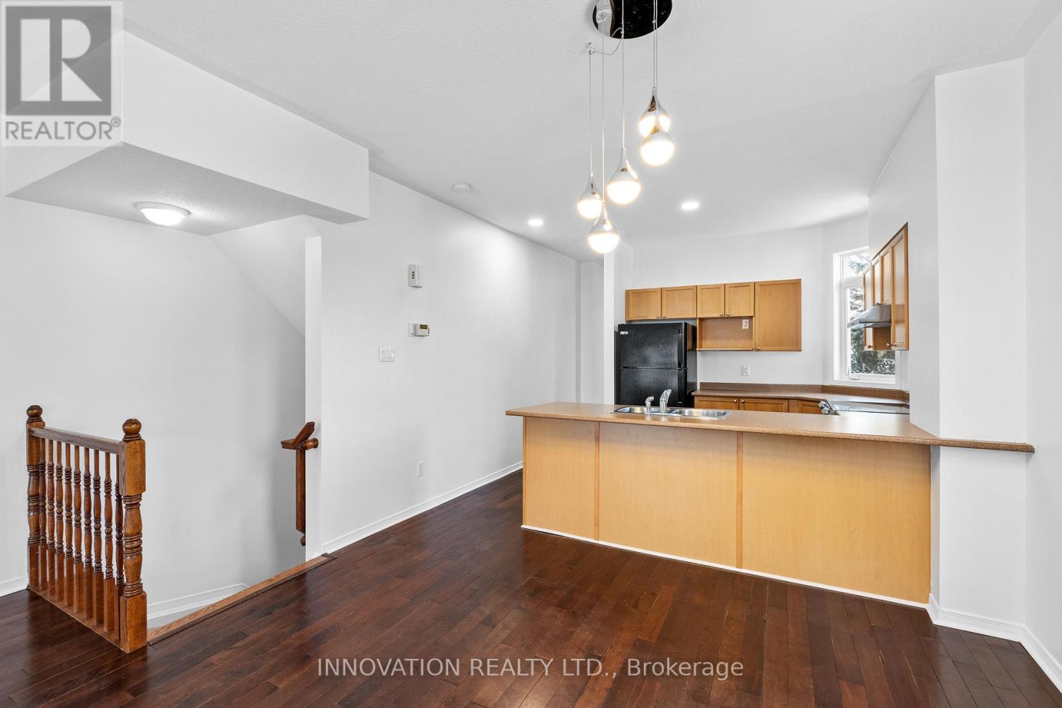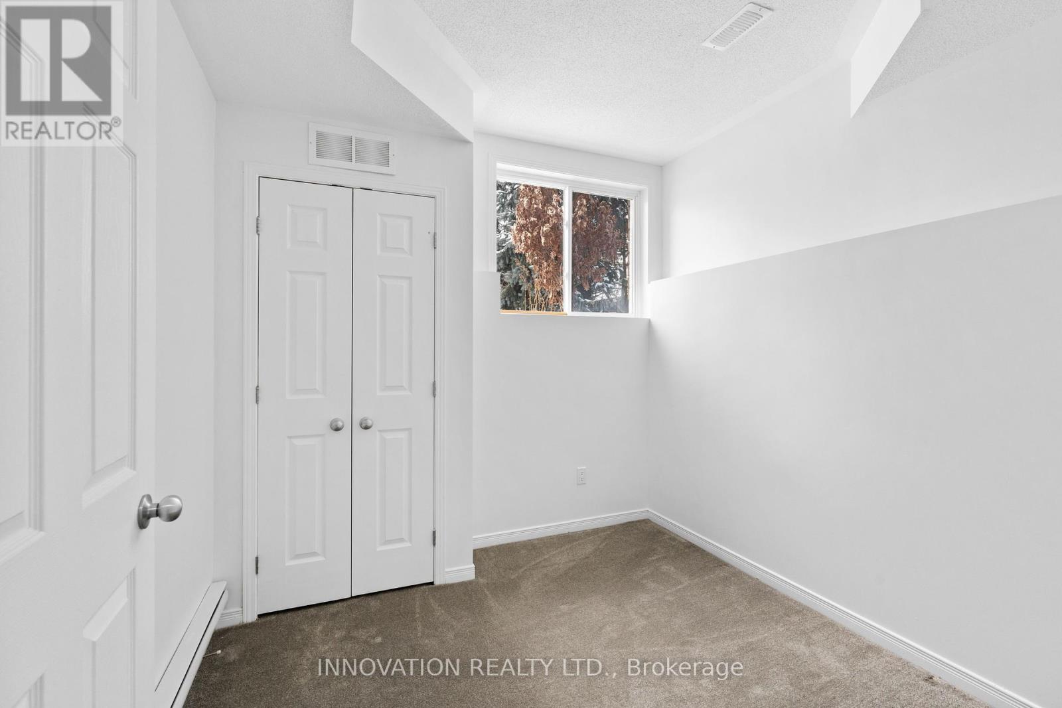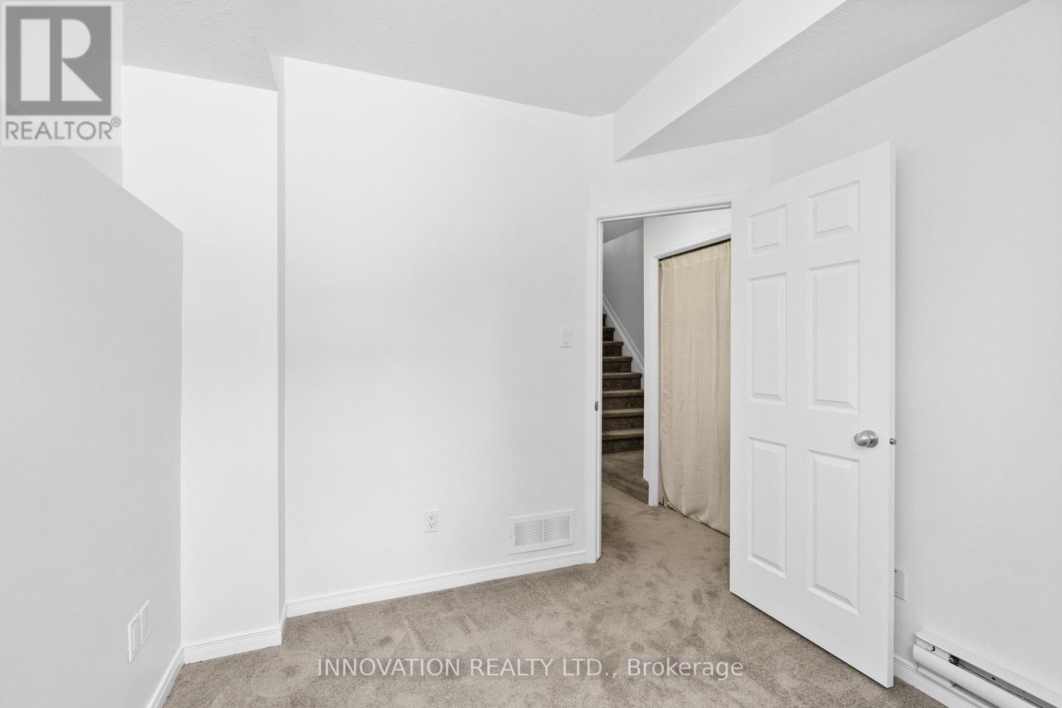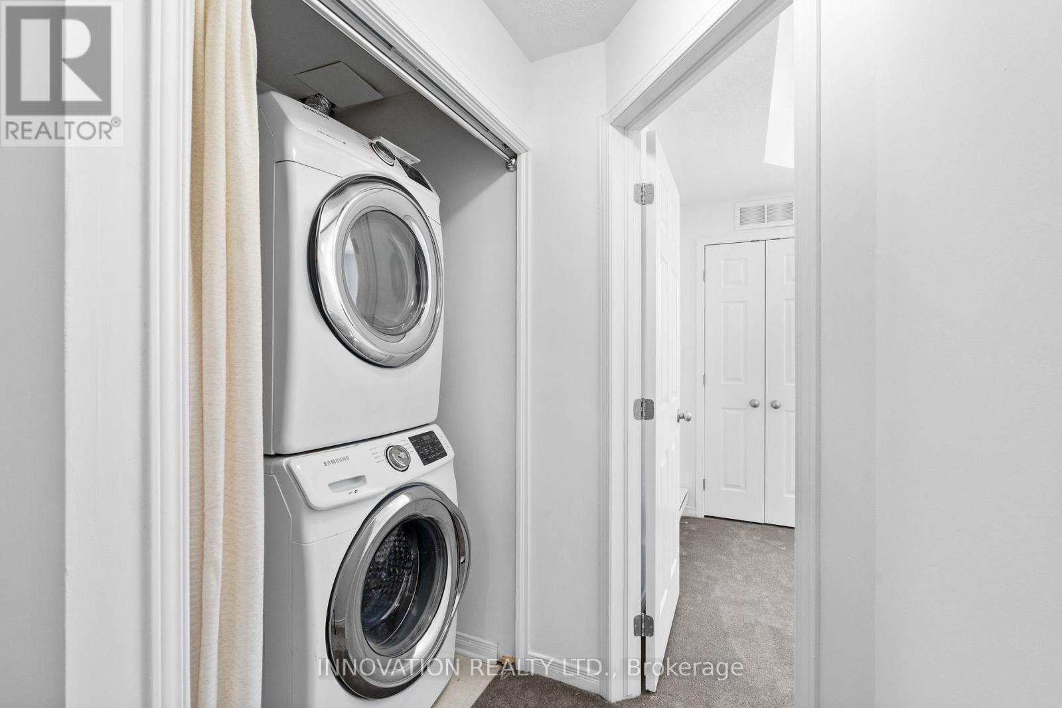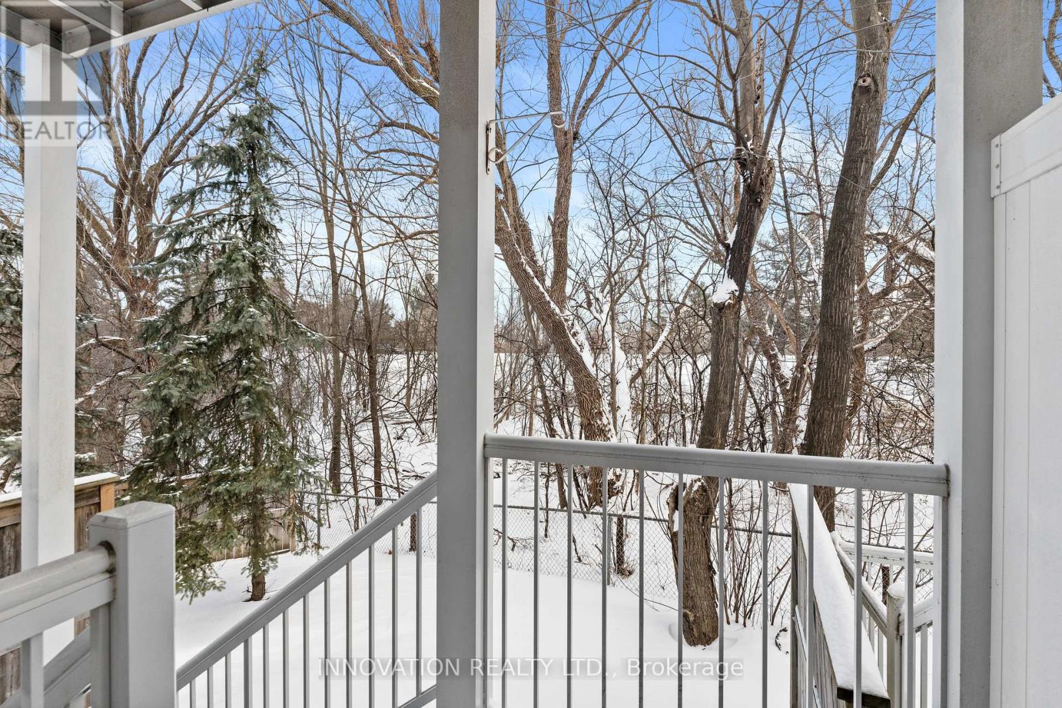3 Bedroom
2 Bathroom
1,200 - 1,399 ft2
Central Air Conditioning
Forced Air
$2,400 Monthly
Rarely offered end-unit 3-bedroom, 2-bathroom townhome in a prime location! This well-maintained and freshly painted home offers privacy with no rear neighbors and the convenience of two parking spots. Enjoy easy access to parks, schools, and transit. Just a short walk to Cummings Park and minutes from the LRT, bus routes, and Highway access. A quick commute to DND, RCMP, and La Cite campuses, plus shopping and amenities at St. Laurent Mall nearby. A fantastic rental opportunity in a sought-after neighborhood! Applications to include landlord and employer references, proof of income, and consent for credit review. Please contact listing agent for details. (id:37553)
Property Details
|
MLS® Number
|
X11967534 |
|
Property Type
|
Single Family |
|
Community Name
|
2201 - Cyrville |
|
Community Features
|
Pet Restrictions |
|
Features
|
Balcony, In Suite Laundry |
|
Parking Space Total
|
2 |
Building
|
Bathroom Total
|
2 |
|
Bedrooms Above Ground
|
3 |
|
Bedrooms Total
|
3 |
|
Appliances
|
Water Heater, Dishwasher, Dryer, Refrigerator, Stove |
|
Basement Development
|
Finished |
|
Basement Type
|
Full (finished) |
|
Cooling Type
|
Central Air Conditioning |
|
Exterior Finish
|
Brick, Vinyl Siding |
|
Half Bath Total
|
1 |
|
Heating Fuel
|
Natural Gas |
|
Heating Type
|
Forced Air |
|
Size Interior
|
1,200 - 1,399 Ft2 |
|
Type
|
Row / Townhouse |
Land
Rooms
| Level |
Type |
Length |
Width |
Dimensions |
|
Lower Level |
Primary Bedroom |
3.45 m |
3.3 m |
3.45 m x 3.3 m |
|
Lower Level |
Bedroom |
2.97 m |
2.61 m |
2.97 m x 2.61 m |
|
Lower Level |
Bedroom |
2.48 m |
1.98 m |
2.48 m x 1.98 m |
|
Main Level |
Kitchen |
3.04 m |
2.79 m |
3.04 m x 2.79 m |
|
Main Level |
Dining Room |
2.87 m |
2.64 m |
2.87 m x 2.64 m |
|
Main Level |
Living Room |
4.31 m |
4.26 m |
4.31 m x 4.26 m |
https://www.realtor.ca/real-estate/27902691/1032-redtail-private-ottawa-2201-cyrville








