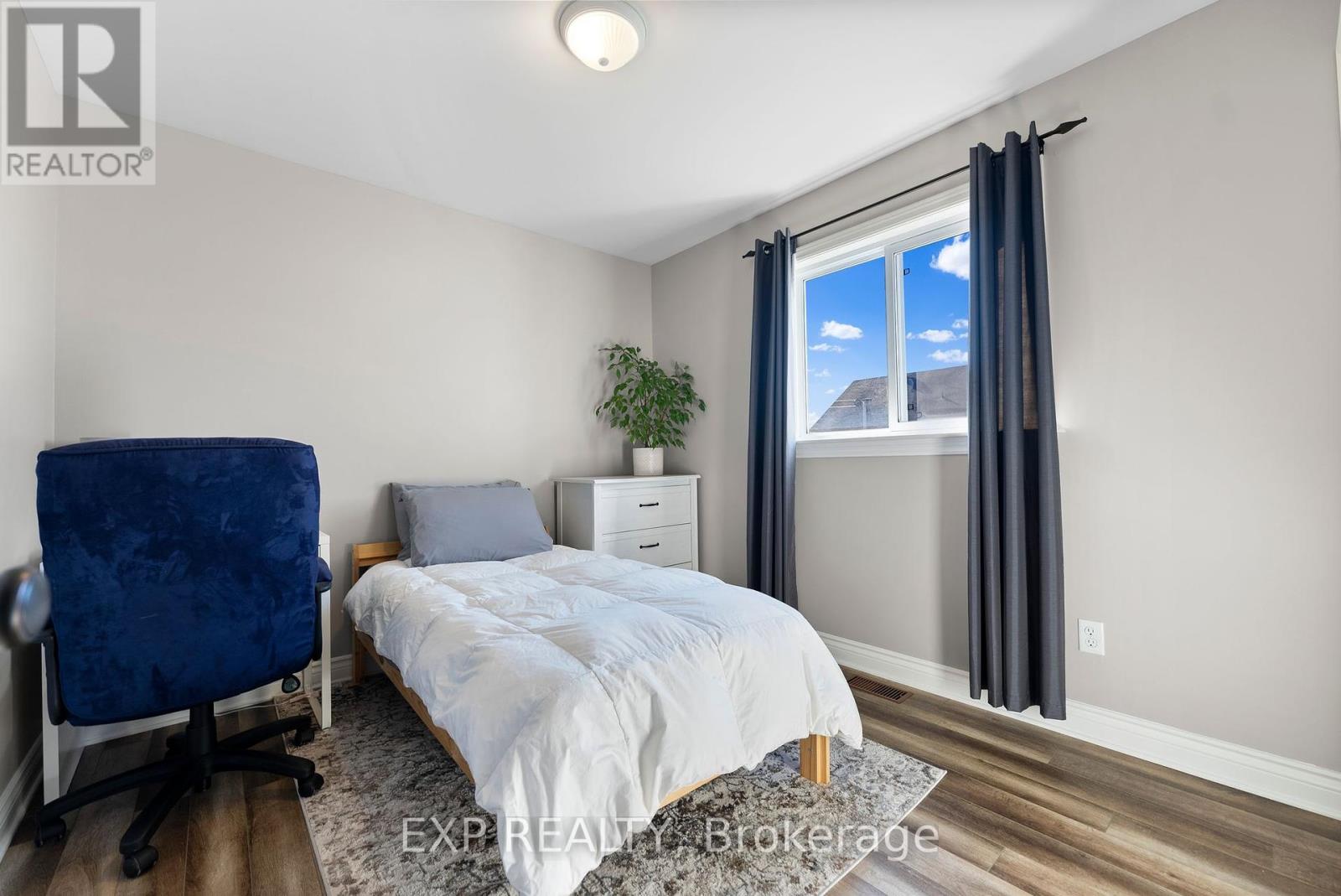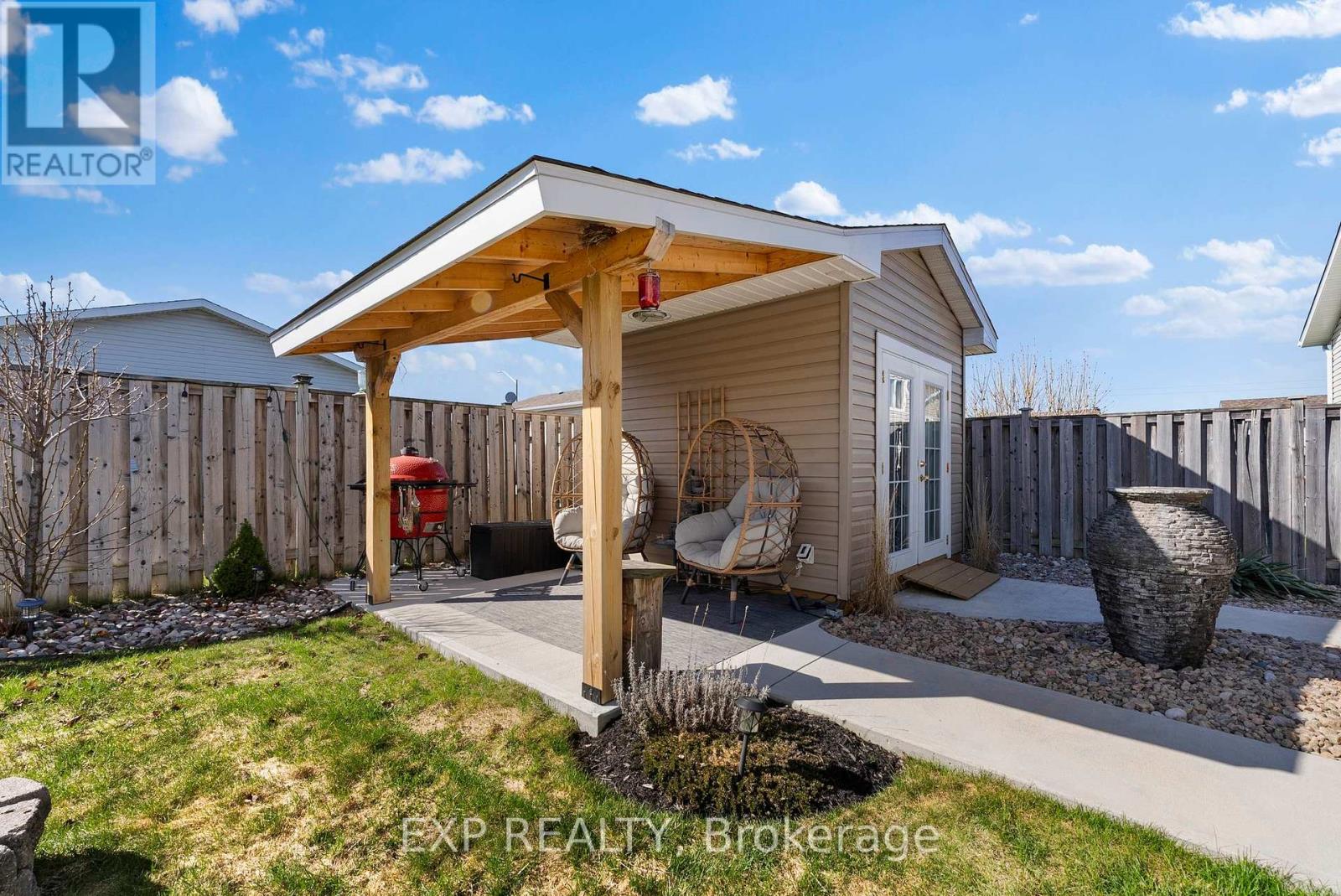2 Bathroom
6,458 ft2
Fully Air Conditioned
Other
$609,000
This fully renovated Legal Secondary Dwelling Unit (SDU) duplex is a standout opportunity for both modern living and investment potential, boasting an impressive 7.8% Cap Rate! The main floor features 3 spacious bedrooms, updated bathroom with a custom walk-in spa shower, and a brand-new kitchen with a stunning quartz waterfall island. Outdoors you will find a private deck that overlooks a beautifully landscaped, fenced yard complete with concrete walkways, a covered BBQ area, an insulated tool shed, and a hot tub. The fully renovated second unit has a separate entrance, offering 2 additional bedrooms and a bathroom, ideal for generating rental income. The garage has been transformed into a stylish space with pot lights, a wood-burning stove, and tongue-and-groove finishes. With ample parking for 7 vehicles, this property offers generous space to accommodate all needs. This is an exceptional chance to own a property that seamlessly combines luxury and outstanding income potential! (id:37553)
Business
|
Business Type
|
Residential |
|
Business Sub Type
|
Apartments |
Property Details
|
MLS® Number
|
X11931234 |
|
Property Type
|
Multi-family |
|
Community Name
|
520 - Petawawa |
Building
|
Bathroom Total
|
2 |
|
Cooling Type
|
Fully Air Conditioned |
|
Heating Fuel
|
Natural Gas |
|
Heating Type
|
Other |
|
Size Exterior
|
6458 Sqft |
|
Size Interior
|
6,458 Ft2 |
|
Type
|
Multi-family |
|
Utility Water
|
Municipal Water |
Land
|
Acreage
|
No |
|
Size Depth
|
110 Ft |
|
Size Frontage
|
59 Ft |
|
Size Irregular
|
Bldg=59 X 110 Ft |
|
Size Total Text
|
Bldg=59 X 110 Ft |
|
Zoning Description
|
Gc/d |
https://www.realtor.ca/real-estate/27820100/1033-riverstone-trail-petawawa-520-petawawa










































