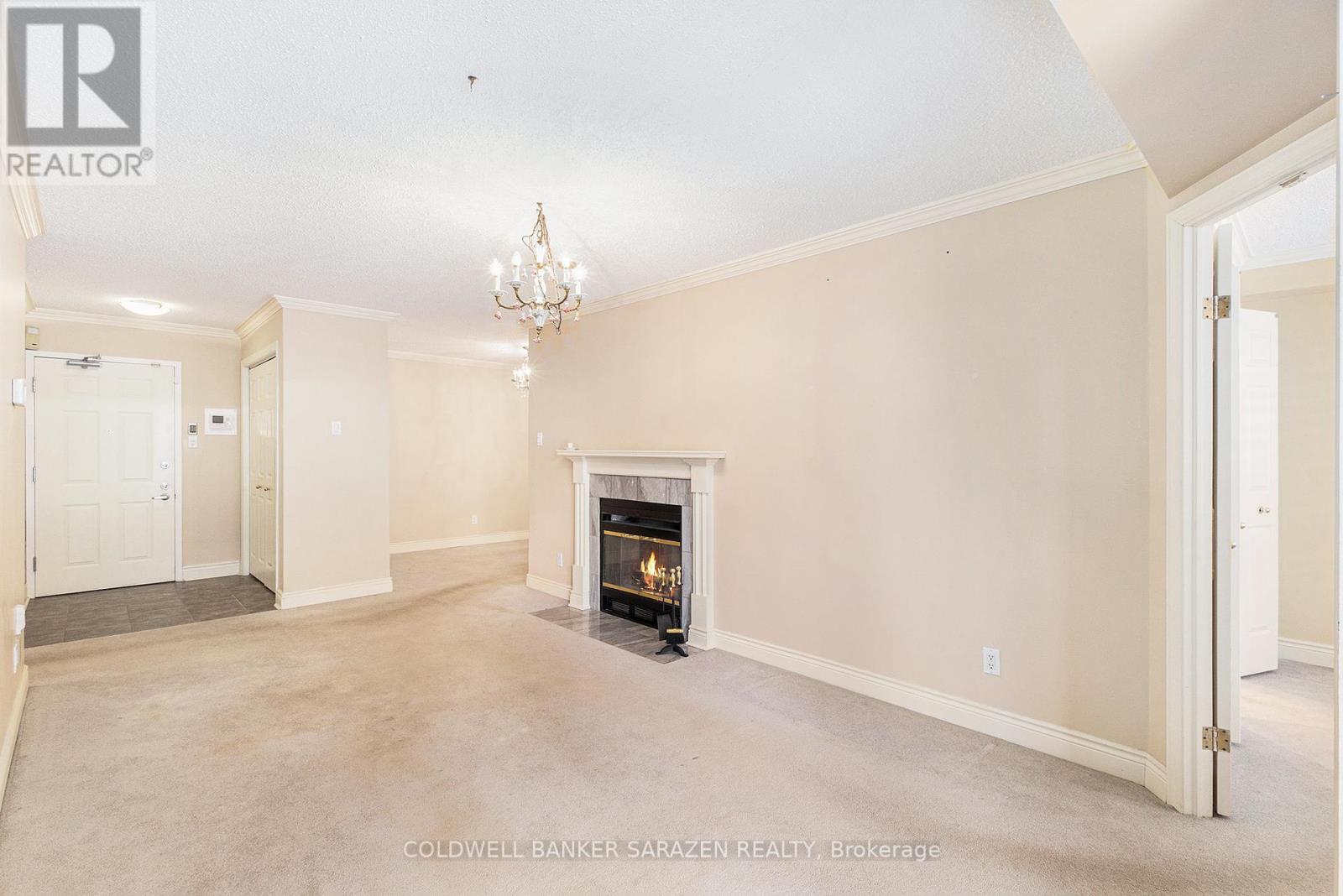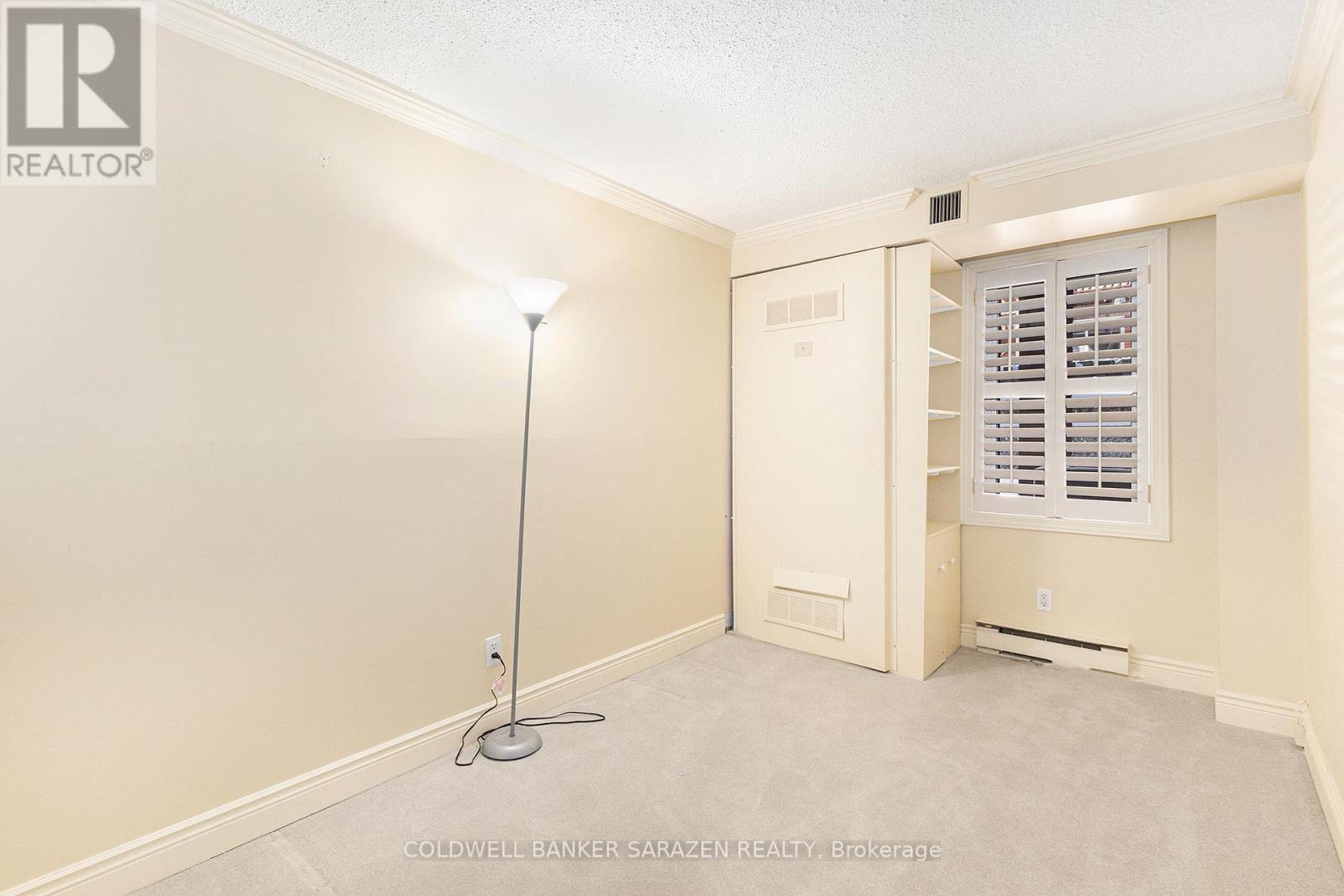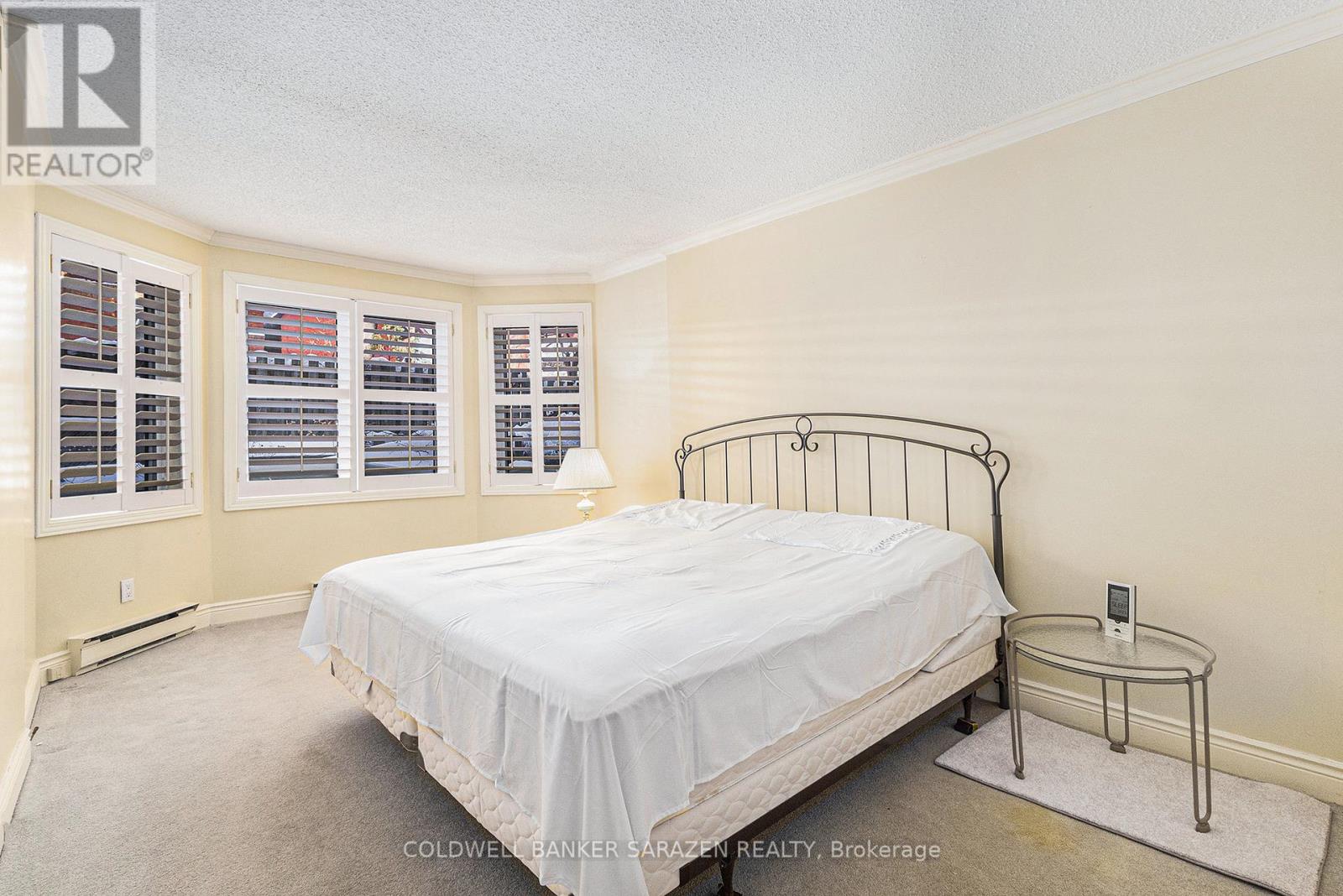104 - 45 Argyle Avenue Ottawa, Ontario K2P 1B3
2 Bedroom
1 Bathroom
900 - 999 ft2
Fireplace
Central Air Conditioning
Forced Air
$499,900Maintenance, Water, Insurance
$705 Monthly
Maintenance, Water, Insurance
$705 MonthlySpectacular 2 bdrm+DEN Garden Apt with high ceilings, crown moldings, wood burning FIREPLACE, California shutters, Updated Bathrm with custom cabinetry and Large walk in shower, grand masterbdrm with huge walk in closet, in suite laundry, updated kitchen, spectacular exclusive use deck and wrap around gardens and 1 car underground parking. Rare offering in popular building 1 block off Elgin and short walk to Canal and downtown Ottawa. Note: Premium parking stall with direct access to rear of apt without entering building. (id:37553)
Property Details
| MLS® Number | X11981149 |
| Property Type | Single Family |
| Community Name | 4104 - Ottawa Centre/Golden Triangle |
| Community Features | Pet Restrictions |
| Features | In Suite Laundry |
| Parking Space Total | 1 |
Building
| Bathroom Total | 1 |
| Bedrooms Above Ground | 2 |
| Bedrooms Total | 2 |
| Amenities | Fireplace(s) |
| Cooling Type | Central Air Conditioning |
| Exterior Finish | Brick |
| Fireplace Present | Yes |
| Fireplace Total | 1 |
| Heating Fuel | Wood |
| Heating Type | Forced Air |
| Size Interior | 900 - 999 Ft2 |
| Type | Apartment |
Parking
| Underground | |
| Garage |
Land
| Acreage | No |
Rooms
| Level | Type | Length | Width | Dimensions |
|---|---|---|---|---|
| Main Level | Living Room | 5.7 m | 3 m | 5.7 m x 3 m |
| Main Level | Dining Room | 3.3 m | 2.4 m | 3.3 m x 2.4 m |
| Main Level | Kitchen | 4.2 m | 2.1 m | 4.2 m x 2.1 m |
| Main Level | Den | 3 m | 2.4 m | 3 m x 2.4 m |
| Main Level | Primary Bedroom | 1.8 m | 1.2 m | 1.8 m x 1.2 m |
| Main Level | Bedroom | 3.6 m | 2.1 m | 3.6 m x 2.1 m |
| Main Level | Laundry Room | 0.6 m | 0.6 m | 0.6 m x 0.6 m |
| Main Level | Foyer | 1.8 m | 1.2 m | 1.8 m x 1.2 m |
| Main Level | Other | 2 m | 1.3 m | 2 m x 1.3 m |

















