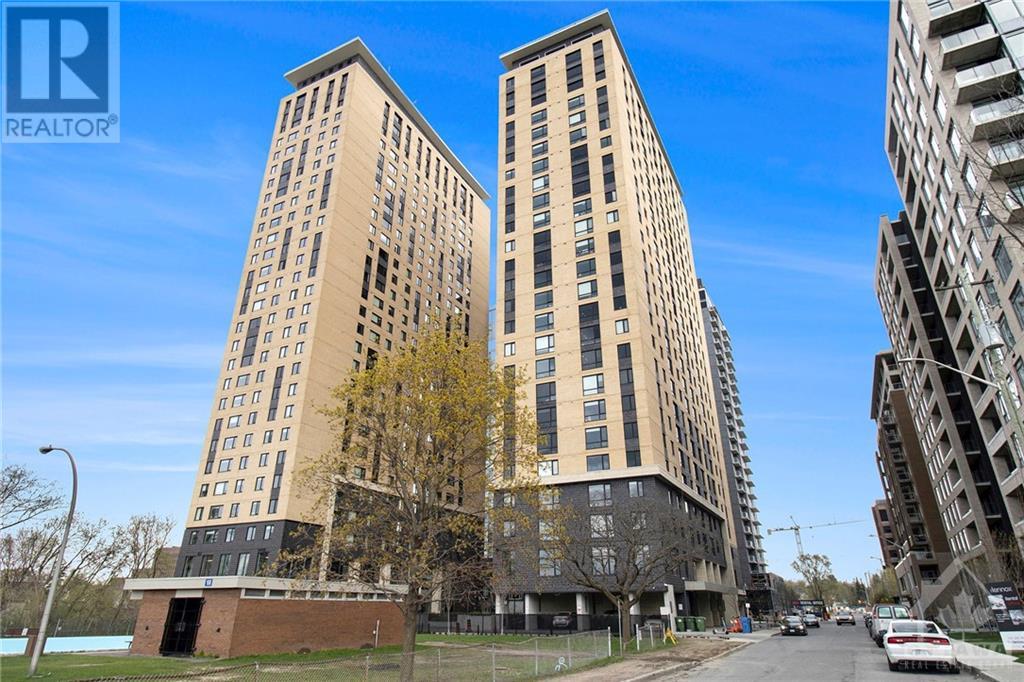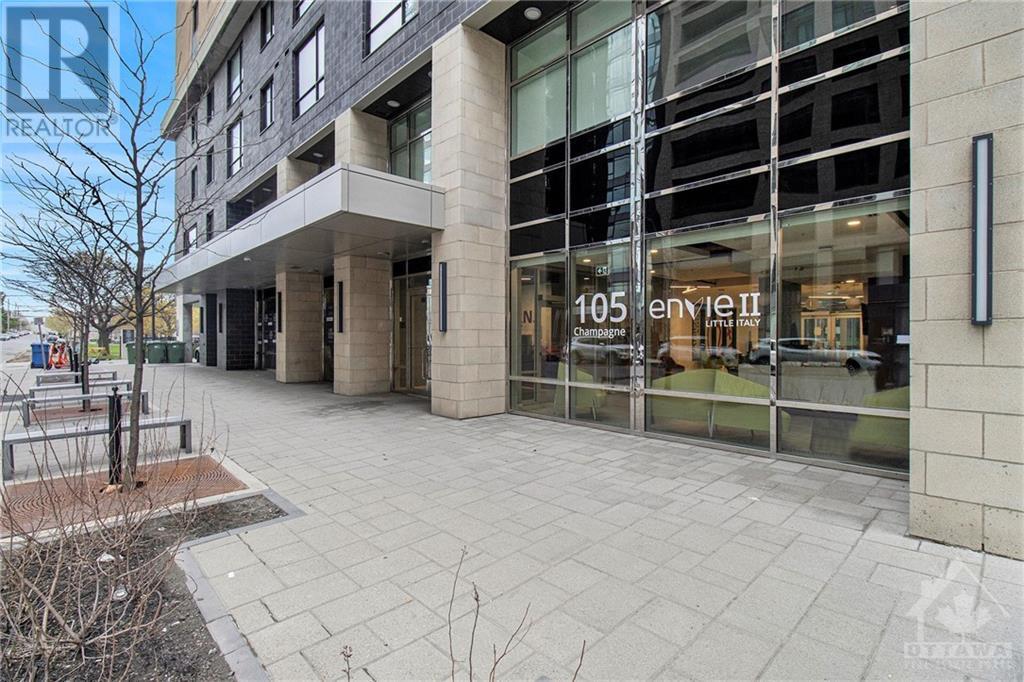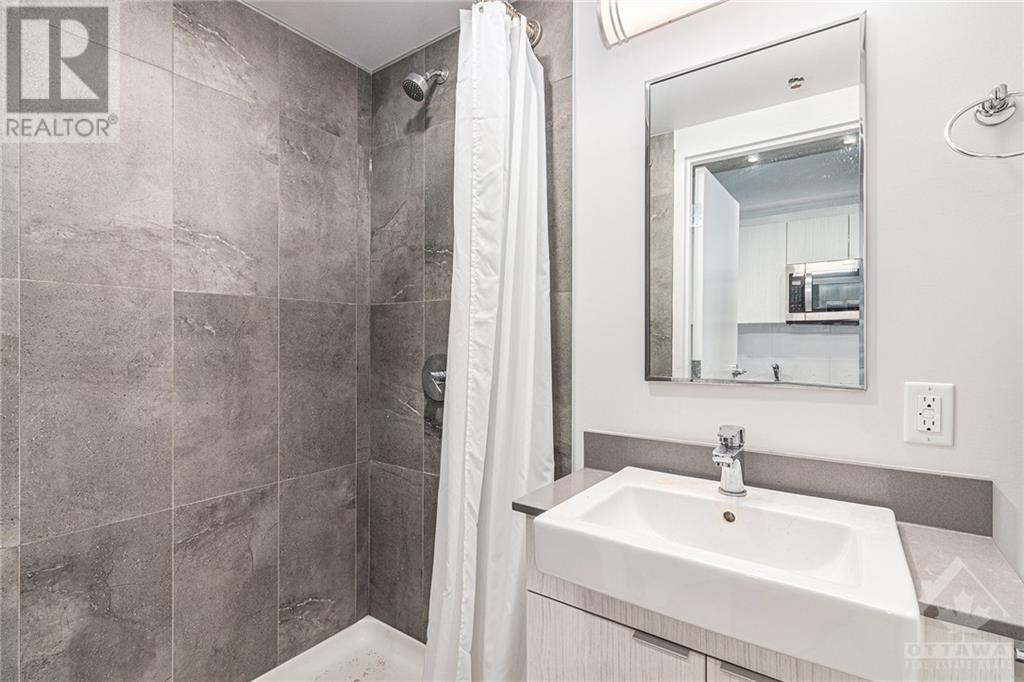105 Champagne Avenue Unit#2208 Ottawa, Ontario K1S 5E5
$249,900Maintenance, Heat, Water, Other, See Remarks, Condominium Amenities, Reserve Fund Contributions
$286.88 Monthly
Maintenance, Heat, Water, Other, See Remarks, Condominium Amenities, Reserve Fund Contributions
$286.88 MonthlyDiscover this beautifully designed studio condo located in the heart of popular West Centre Town, steps to Little Italy! This FULLY FURNISHED unit features SS appliances, Quartz Countertops, Full Bath & Convenient In-unit Laundry. The open layout creates a welcoming atmosphere, perfect for both relaxation & productivity. Building amenities designed for your lifestyle, include concierge service, an exercise room, a study room, bike storage, and a large common area featuring a pool table for social gatherings & activities, as well as the unique benefit of a 24-hour on-site convenience store that you can access right from your smartphone. With easy access to the O-Train, shopping, the Civic Hospital, and the scenic Dow's Lake, you'll be perfectly situated to enjoy all that the city has to offer. Condo fees cover water, heating, cooling, & Wi-Fi, making budgeting a breeze. Additional parking & storage options are available for a fee & subject to availability. Some photos Virtually Staged. (id:37553)
Property Details
| MLS® Number | 1416563 |
| Property Type | Single Family |
| Neigbourhood | West Centre Town |
| Amenities Near By | Public Transit, Recreation Nearby, Shopping, Water Nearby |
| Community Features | Pets Allowed With Restrictions |
| Features | Elevator |
Building
| Bathroom Total | 1 |
| Amenities | Party Room, Furnished, Laundry - In Suite, Exercise Centre |
| Appliances | Refrigerator, Dishwasher, Dryer, Hood Fan, Microwave, Microwave Range Hood Combo, Stove, Washer |
| Basement Development | Not Applicable |
| Basement Type | None (not Applicable) |
| Constructed Date | 2021 |
| Cooling Type | Central Air Conditioning |
| Exterior Finish | Brick |
| Flooring Type | Hardwood, Tile |
| Foundation Type | Poured Concrete |
| Heating Fuel | Natural Gas |
| Heating Type | Forced Air |
| Stories Total | 1 |
| Type | Apartment |
| Utility Water | Municipal Water |
Parking
| None |
Land
| Acreage | No |
| Land Amenities | Public Transit, Recreation Nearby, Shopping, Water Nearby |
| Sewer | Municipal Sewage System |
| Zoning Description | Residential |
Rooms
| Level | Type | Length | Width | Dimensions |
|---|---|---|---|---|
| Main Level | Great Room | 15'5" x 11'11" | ||
| Main Level | Kitchen | 8'6" x 6'5" | ||
| Main Level | Full Bathroom | Measurements not available | ||
| Main Level | Laundry Room | Measurements not available |
https://www.realtor.ca/real-estate/27565682/105-champagne-avenue-unit2208-ottawa-west-centre-town





















