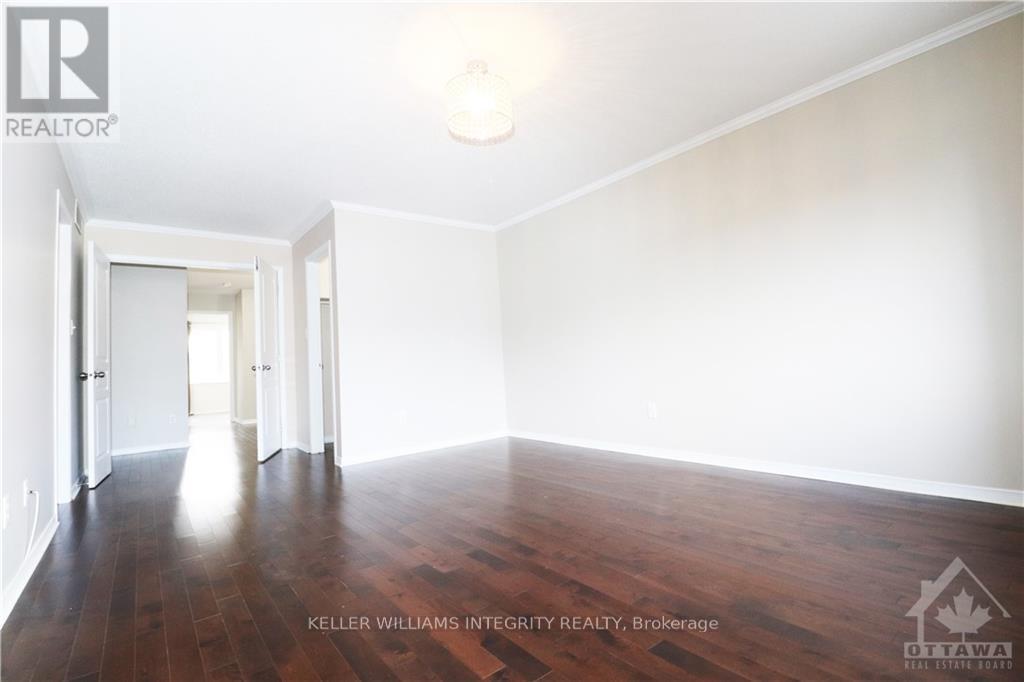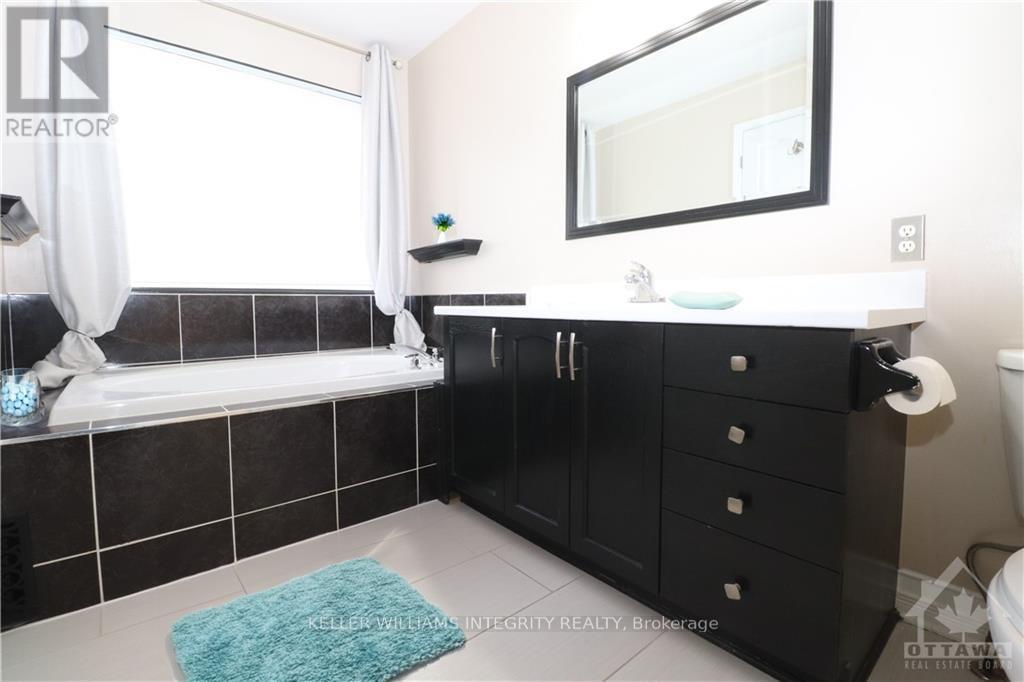3 Bedroom
3 Bathroom
Fireplace
Central Air Conditioning
Forced Air
$614,900
Move in Ready! This beautiful 3-bed + den area, 3-bath home nestled in Stonebridge, close to the golf club, Minto Complex and ChapmanMills marketplace offers an oversized deck in a fenced backyard. The main & second levels, featuring a spacious living & dining bathed in natural light from large windows. The gourmet kitchen includes granite countertops, a gas stove, S&S appliances, & a wraparound island, with a convenient powder room at the entrance. Upstairs, the primary bed boasts double walk-in closets & a luxurious 4-piece ensuite. 2 additional beds, a full bath, & a versatile den complete the upper level. The finished basement features a cozy family room with a fireplace, plus extra storage & laundry facilities. Conveniently located near top-rated schools, parks, shopping, & 1 min away public transit. Don’t miss your chance to live in this upscale, family-friendly neighborhood—book a showing today! Upstairs Windows (2019), Roof (2021), AC/Furnace (2019), Flooring: Tile, Flooring: Hardwood, Flooring: Carpet Wall To Wall (id:37553)
Property Details
|
MLS® Number
|
X9523434 |
|
Property Type
|
Single Family |
|
Neigbourhood
|
Stonebridge |
|
Community Name
|
7708 - Barrhaven - Stonebridge |
|
Amenities Near By
|
Public Transit |
|
Community Features
|
School Bus |
|
Parking Space Total
|
2 |
|
Structure
|
Deck |
Building
|
Bathroom Total
|
3 |
|
Bedrooms Above Ground
|
3 |
|
Bedrooms Total
|
3 |
|
Amenities
|
Fireplace(s) |
|
Appliances
|
Dishwasher, Dryer, Hood Fan, Microwave, Refrigerator, Stove, Washer |
|
Basement Development
|
Finished |
|
Basement Type
|
Full (finished) |
|
Construction Style Attachment
|
Attached |
|
Cooling Type
|
Central Air Conditioning |
|
Exterior Finish
|
Stone |
|
Fireplace Present
|
Yes |
|
Fireplace Total
|
1 |
|
Foundation Type
|
Concrete |
|
Heating Fuel
|
Natural Gas |
|
Heating Type
|
Forced Air |
|
Stories Total
|
2 |
|
Type
|
Row / Townhouse |
|
Utility Water
|
Municipal Water |
Parking
|
Attached Garage
|
|
|
Inside Entry
|
|
Land
|
Acreage
|
No |
|
Fence Type
|
Fenced Yard |
|
Land Amenities
|
Public Transit |
|
Sewer
|
Sanitary Sewer |
|
Size Depth
|
108 Ft ,10 In |
|
Size Frontage
|
19 Ft ,8 In |
|
Size Irregular
|
19.69 X 108.86 Ft ; 0 |
|
Size Total Text
|
19.69 X 108.86 Ft ; 0 |
|
Zoning Description
|
Residential |
Rooms
| Level |
Type |
Length |
Width |
Dimensions |
|
Second Level |
Bathroom |
4.19 m |
1.87 m |
4.19 m x 1.87 m |
|
Second Level |
Bathroom |
2.74 m |
1.24 m |
2.74 m x 1.24 m |
|
Second Level |
Other |
1.9 m |
1.62 m |
1.9 m x 1.62 m |
|
Second Level |
Other |
1.72 m |
1.44 m |
1.72 m x 1.44 m |
|
Second Level |
Primary Bedroom |
4.8 m |
3.73 m |
4.8 m x 3.73 m |
|
Second Level |
Bedroom |
3.75 m |
2.81 m |
3.75 m x 2.81 m |
|
Second Level |
Bedroom |
3.04 m |
2.76 m |
3.04 m x 2.76 m |
|
Second Level |
Den |
1.9 m |
1.65 m |
1.9 m x 1.65 m |
|
Lower Level |
Family Room |
5.51 m |
3.32 m |
5.51 m x 3.32 m |
|
Main Level |
Dining Room |
4.24 m |
3.02 m |
4.24 m x 3.02 m |
|
Main Level |
Living Room |
4.59 m |
3.25 m |
4.59 m x 3.25 m |
|
Main Level |
Kitchen |
5.81 m |
2.28 m |
5.81 m x 2.28 m |
|
Main Level |
Foyer |
3.02 m |
1.37 m |
3.02 m x 1.37 m |
|
Main Level |
Bathroom |
1.95 m |
0.63 m |
1.95 m x 0.63 m |
Utilities
|
Natural Gas Available
|
Available |
https://www.realtor.ca/real-estate/27553188/105-rustwood-barrhaven-7708-barrhaven-stonebridge-7708-barrhaven-stonebridge



























