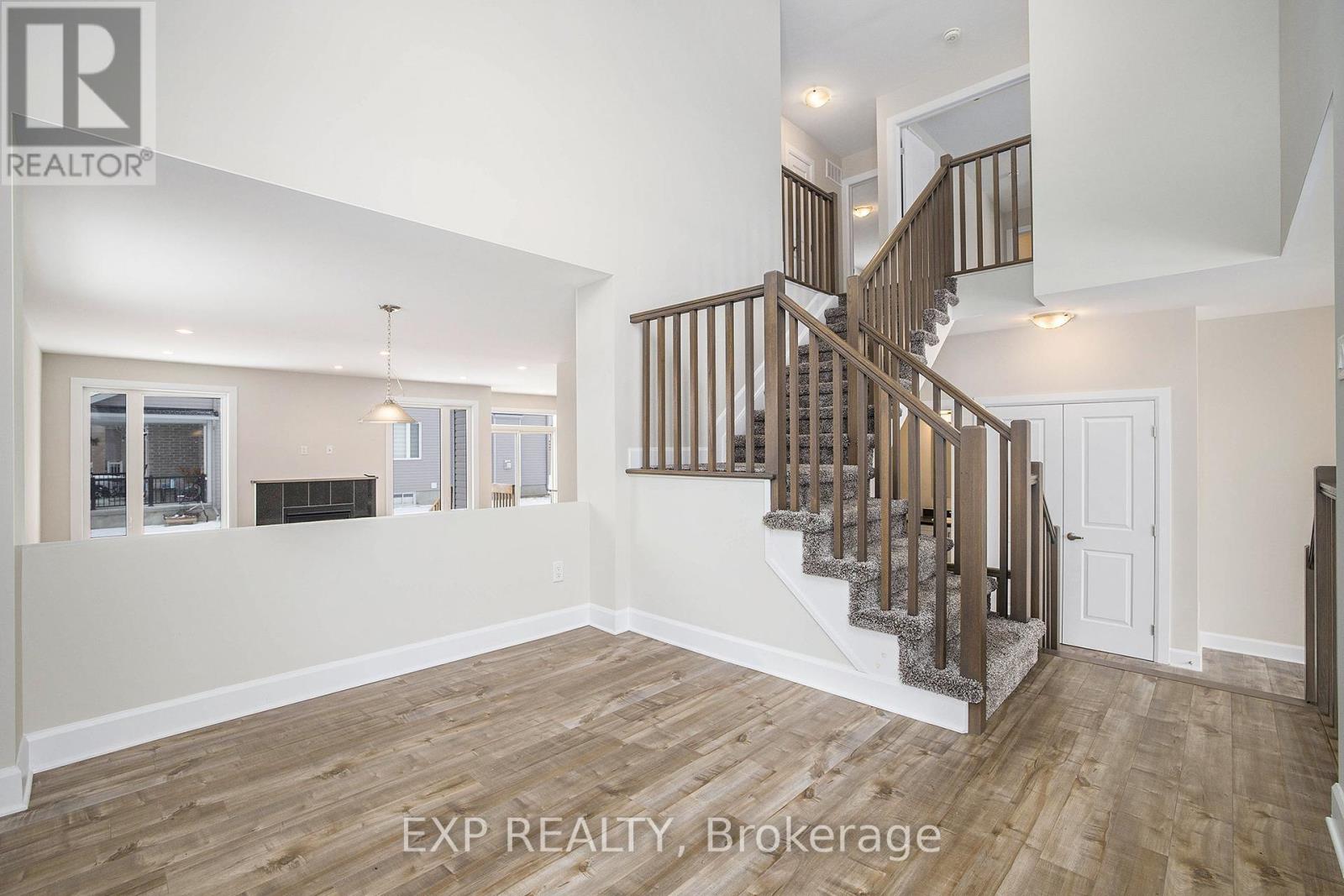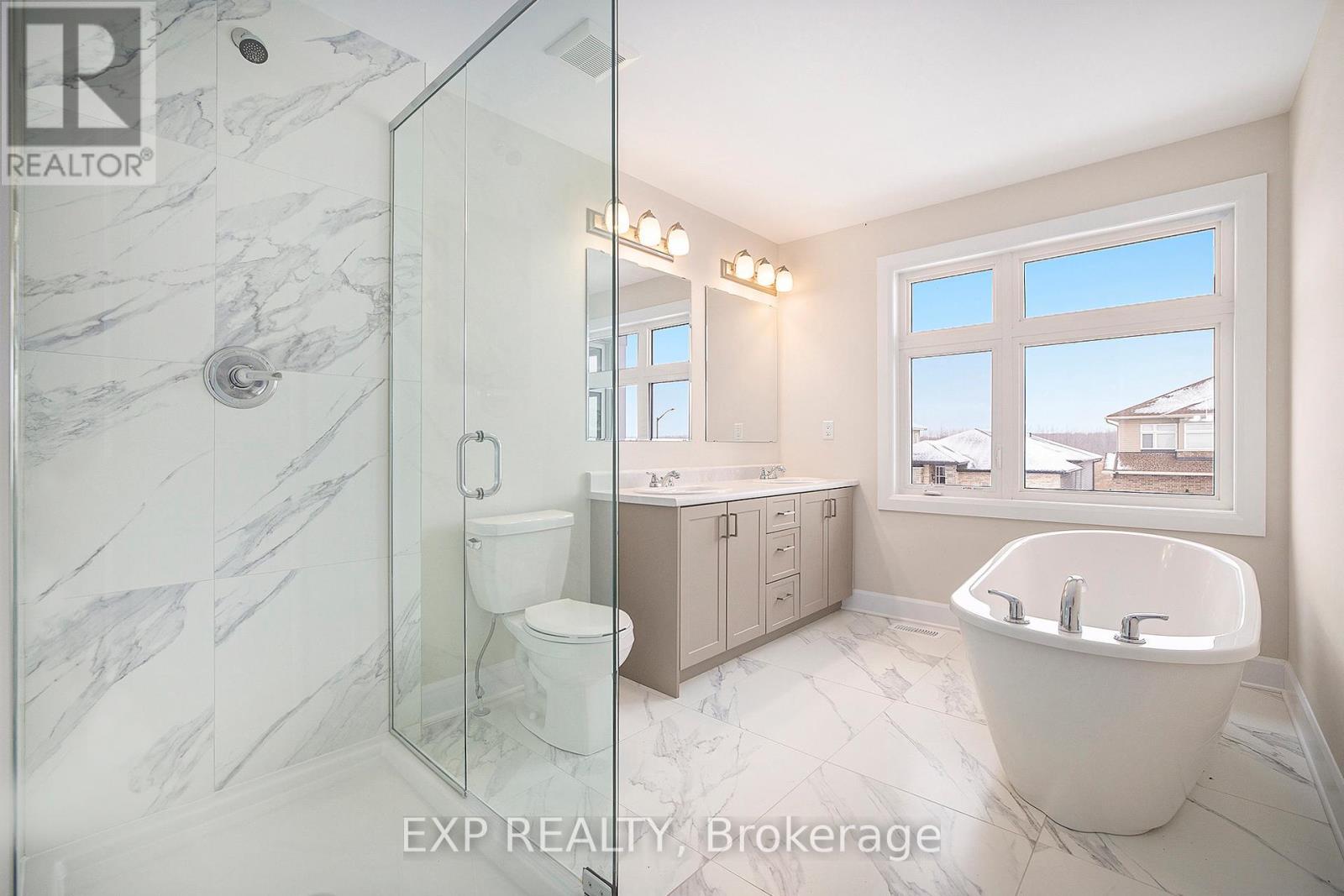4 Bedroom
3 Bathroom
2,000 - 2,500 ft2
Fireplace
Forced Air
$739,900
Step into the perfect blend of modern design and serene living with the Olympia Skyline model, offering 2,400 sqft of beautifully appointed space on a 50' lot. This stunning single-detached home is nestled in the peaceful community of Carleton Landing, providing a wonderful balance of privacy and convenience. Boasting 4 spacious bedrooms on the second floor, including a spa-like ensuite with a luxurious walk-in glass shower,, expansive double vanity and a soaker tub. The main floor features an open-concept layout, with potlights throughout to accentuate the homes exceptional design and create a bright, welcoming atmosphere. The high-ceiling living room allows natural light to flow in freely, while a cozy fireplace adds a touch of warmth and elegance to the space.The gourmet kitchen is perfect for entertaining or enjoying family meals, and a den located above the main floor offers additional versatile space that can be used as an office, playroom, or reading nook.Convenience is key with a main floor laundry/mudroom, making daily tasks a breeze.This home is ideally located just minutes from the Trans Canada Highway, with easy access to Kanata, Ottawa West, and a variety of local amenities. Schools, parks, shopping, restaurants, and more are all within close reach, making this an unbeatable location for your familys lifestyle. (id:37553)
Property Details
|
MLS® Number
|
X11932226 |
|
Property Type
|
Single Family |
|
Community Name
|
909 - Carleton Place |
|
Amenities Near By
|
Park |
|
Features
|
Irregular Lot Size, Lane |
|
Parking Space Total
|
4 |
Building
|
Bathroom Total
|
3 |
|
Bedrooms Above Ground
|
4 |
|
Bedrooms Total
|
4 |
|
Appliances
|
Water Heater |
|
Basement Development
|
Unfinished |
|
Basement Type
|
Full (unfinished) |
|
Construction Style Attachment
|
Detached |
|
Exterior Finish
|
Brick, Stone |
|
Fireplace Present
|
Yes |
|
Flooring Type
|
Tile |
|
Foundation Type
|
Poured Concrete |
|
Half Bath Total
|
1 |
|
Heating Fuel
|
Natural Gas |
|
Heating Type
|
Forced Air |
|
Stories Total
|
2 |
|
Size Interior
|
2,000 - 2,500 Ft2 |
|
Type
|
House |
|
Utility Water
|
Municipal Water |
Parking
|
Attached Garage
|
|
|
Inside Entry
|
|
Land
|
Acreage
|
No |
|
Land Amenities
|
Park |
|
Sewer
|
Sanitary Sewer |
|
Size Depth
|
98 Ft ,7 In |
|
Size Frontage
|
44 Ft ,8 In |
|
Size Irregular
|
44.7 X 98.6 Ft |
|
Size Total Text
|
44.7 X 98.6 Ft |
|
Zoning Description
|
Residential |
Rooms
| Level |
Type |
Length |
Width |
Dimensions |
|
Second Level |
Bathroom |
2.33 m |
3.44 m |
2.33 m x 3.44 m |
|
Second Level |
Bathroom |
2.22 m |
1.88 m |
2.22 m x 1.88 m |
|
Second Level |
Primary Bedroom |
4.4 m |
5.43 m |
4.4 m x 5.43 m |
|
Second Level |
Bedroom 2 |
5.2 m |
3.93 m |
5.2 m x 3.93 m |
|
Second Level |
Bedroom 3 |
4.73 m |
2.93 m |
4.73 m x 2.93 m |
|
Second Level |
Bedroom 4 |
4.35 m |
2.92 m |
4.35 m x 2.92 m |
|
Main Level |
Foyer |
1.95 m |
5.71 m |
1.95 m x 5.71 m |
|
Main Level |
Kitchen |
4.91 m |
4.14 m |
4.91 m x 4.14 m |
|
Main Level |
Living Room |
6.17 m |
6.59 m |
6.17 m x 6.59 m |
|
Main Level |
Dining Room |
4.88 m |
7.21 m |
4.88 m x 7.21 m |
|
Main Level |
Laundry Room |
3.93 m |
2.16 m |
3.93 m x 2.16 m |
https://www.realtor.ca/real-estate/27822127/106-dunlop-road-carleton-place-909-carleton-place




























