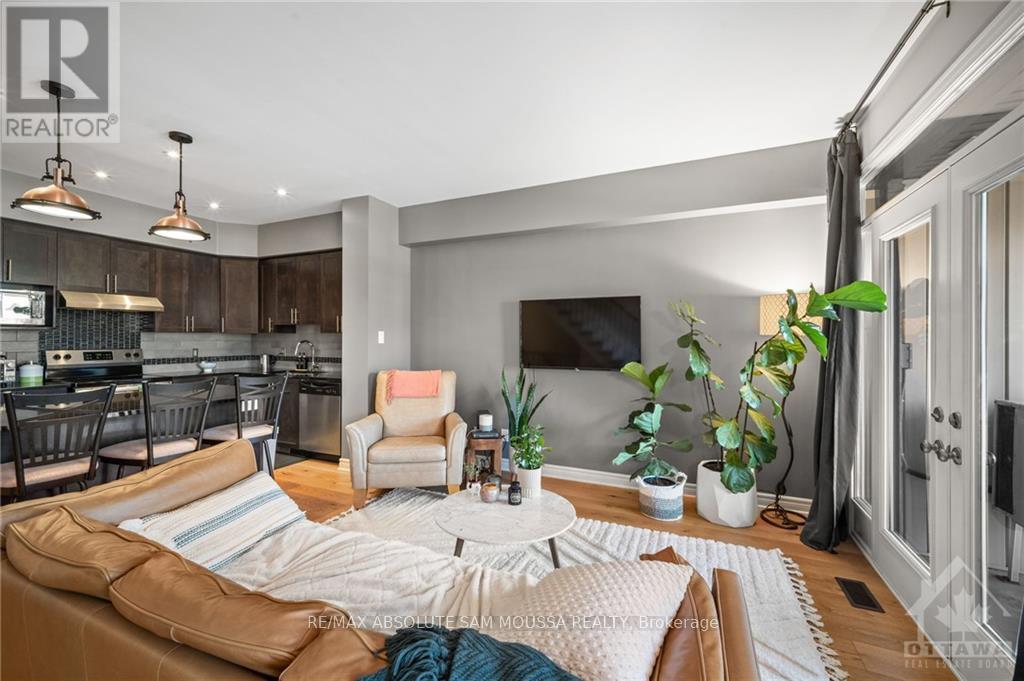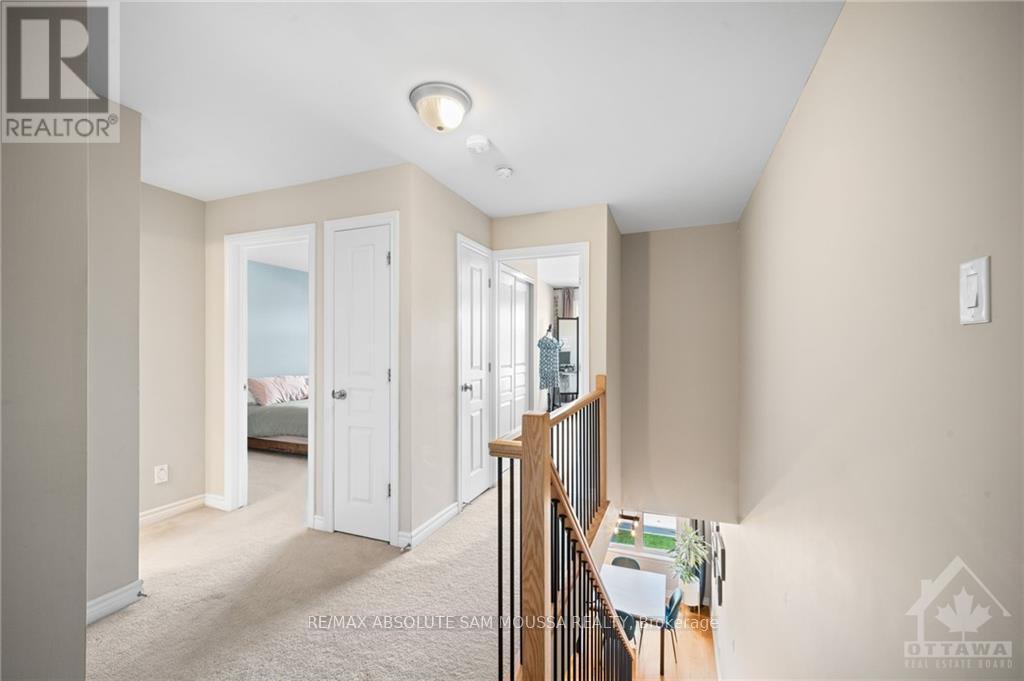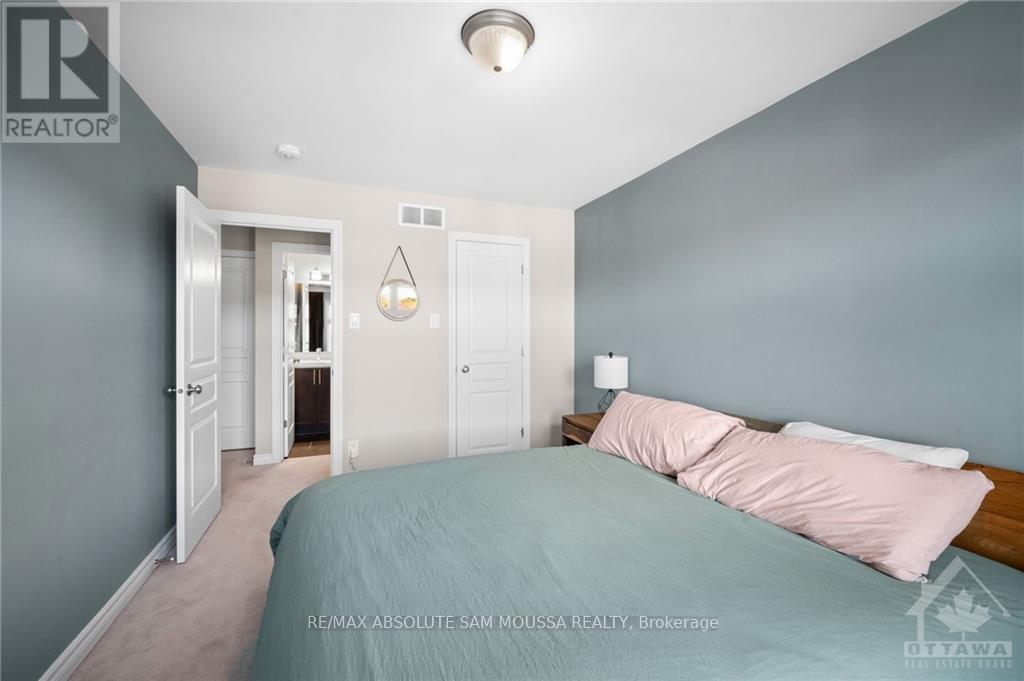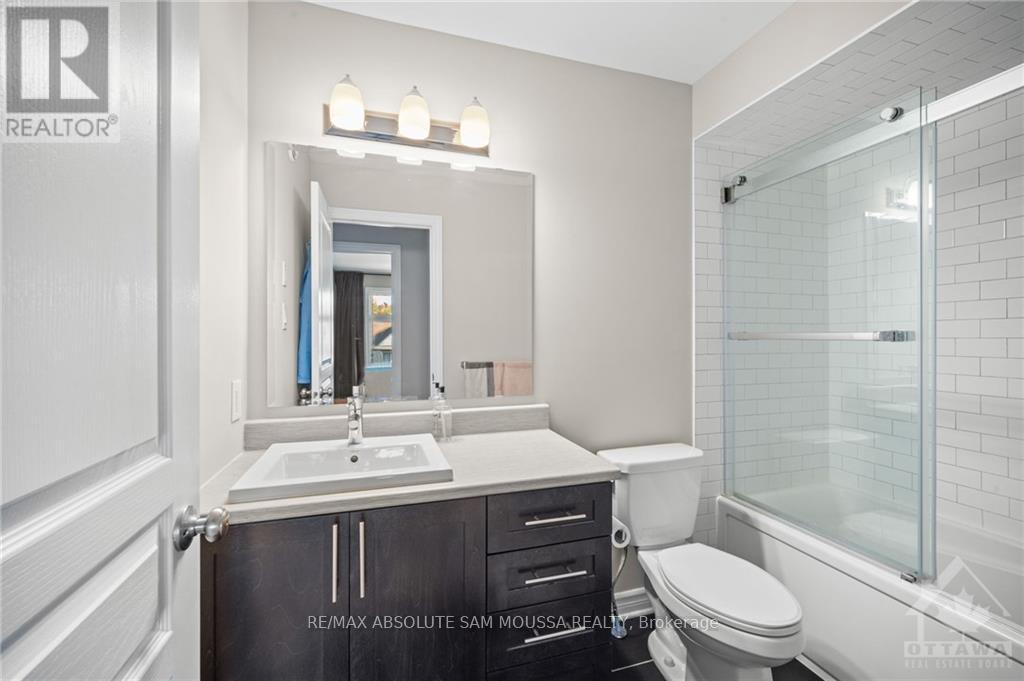2 Bedroom
2 Bathroom
Central Air Conditioning
Forced Air
$529,000
Flooring: Tile, Move in before Christmas! Stunning 2 bedroom, 1.5 bathroom townhome in popular Trailsedge. Second-floor has an open concept design great for entertaining and tons of natural light throughout. The kitchen has a spacious island and granite countertops, opening to the living and dining area with a walk off balcony - perfect for your morning coffee or afternoon refreshment. A convenient 2 piece bathroom completes this level. The third level features a large primary bedroom, a second bedroom, a great-sized main bathroom, and handy 3rd level laundry. Down on the main floor you will find closet space and access to the garage with a bonus Polyaspartic covered floor. Basement has tons of storage and the utility room. Close to parks, trails, shopping, restaurants, and more! Call this one home., Flooring: Hardwood, Flooring: Carpet Wall To Wall (id:37553)
Property Details
|
MLS® Number
|
X9522287 |
|
Property Type
|
Single Family |
|
Neigbourhood
|
Trailsedge |
|
Community Name
|
2013 - Mer Bleue/Bradley Estates/Anderson Park |
|
Amenities Near By
|
Public Transit, Park |
|
Parking Space Total
|
3 |
Building
|
Bathroom Total
|
2 |
|
Bedrooms Above Ground
|
2 |
|
Bedrooms Total
|
2 |
|
Appliances
|
Dishwasher, Dryer, Hood Fan, Refrigerator, Stove, Washer |
|
Basement Development
|
Unfinished |
|
Basement Type
|
Full (unfinished) |
|
Construction Style Attachment
|
Attached |
|
Cooling Type
|
Central Air Conditioning |
|
Exterior Finish
|
Brick |
|
Foundation Type
|
Concrete |
|
Heating Fuel
|
Natural Gas |
|
Heating Type
|
Forced Air |
|
Stories Total
|
3 |
|
Type
|
Row / Townhouse |
|
Utility Water
|
Municipal Water |
Parking
|
Attached Garage
|
|
|
Inside Entry
|
|
Land
|
Acreage
|
No |
|
Land Amenities
|
Public Transit, Park |
|
Sewer
|
Sanitary Sewer |
|
Size Depth
|
49 Ft ,11 In |
|
Size Frontage
|
20 Ft ,1 In |
|
Size Irregular
|
20.15 X 49.97 Ft ; 0 |
|
Size Total Text
|
20.15 X 49.97 Ft ; 0 |
|
Zoning Description
|
Residential |
Rooms
| Level |
Type |
Length |
Width |
Dimensions |
|
Second Level |
Living Room |
4.92 m |
4.19 m |
4.92 m x 4.19 m |
|
Second Level |
Kitchen |
3.65 m |
2.43 m |
3.65 m x 2.43 m |
|
Second Level |
Dining Room |
2.74 m |
3.27 m |
2.74 m x 3.27 m |
|
Second Level |
Bathroom |
2.08 m |
1.16 m |
2.08 m x 1.16 m |
|
Second Level |
Other |
2.84 m |
2.46 m |
2.84 m x 2.46 m |
|
Third Level |
Bedroom |
3.35 m |
2.74 m |
3.35 m x 2.74 m |
|
Third Level |
Bathroom |
2.69 m |
1.52 m |
2.69 m x 1.52 m |
|
Third Level |
Laundry Room |
0.91 m |
0.86 m |
0.91 m x 0.86 m |
|
Third Level |
Primary Bedroom |
3.96 m |
3.12 m |
3.96 m x 3.12 m |
|
Third Level |
Other |
1.72 m |
1.04 m |
1.72 m x 1.04 m |
|
Main Level |
Foyer |
2.48 m |
1.57 m |
2.48 m x 1.57 m |
|
Main Level |
Den |
2.74 m |
2.28 m |
2.74 m x 2.28 m |
https://www.realtor.ca/real-estate/27540691/106-wild-calla-way-orleans-convent-glen-and-area-2013-mer-bleuebradley-estatesanderson-park-2013-mer-bleuebradley-estatesanderson-park































