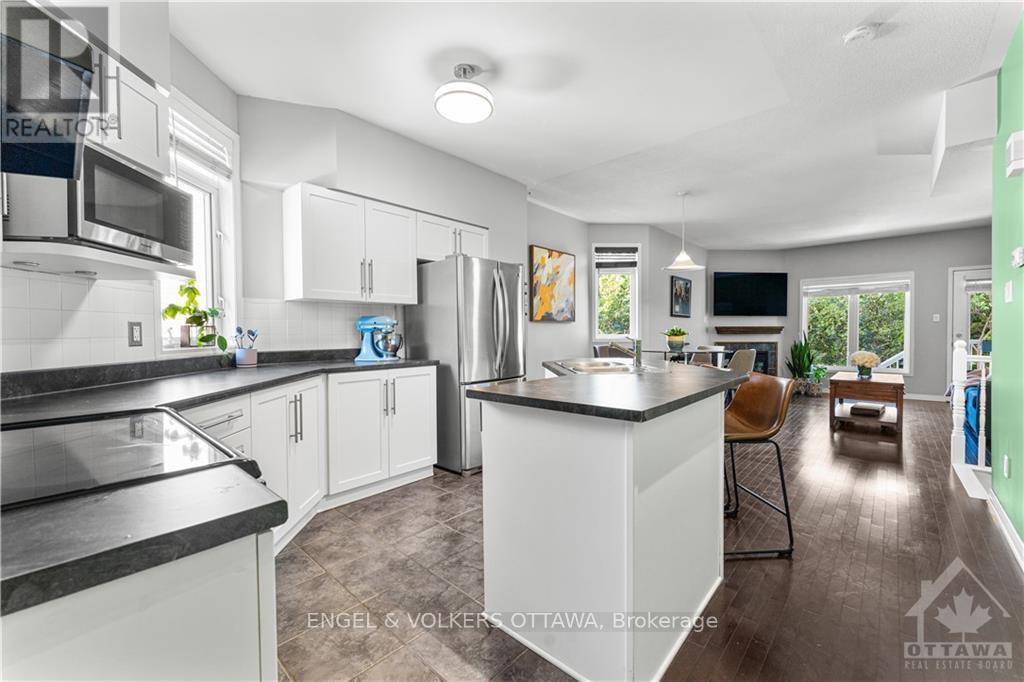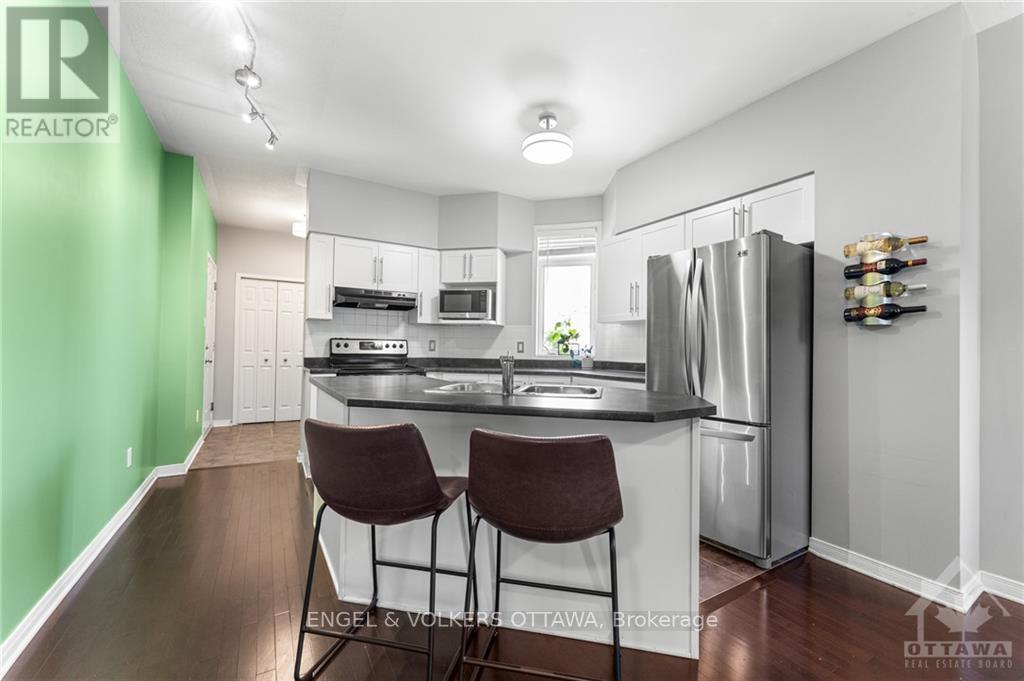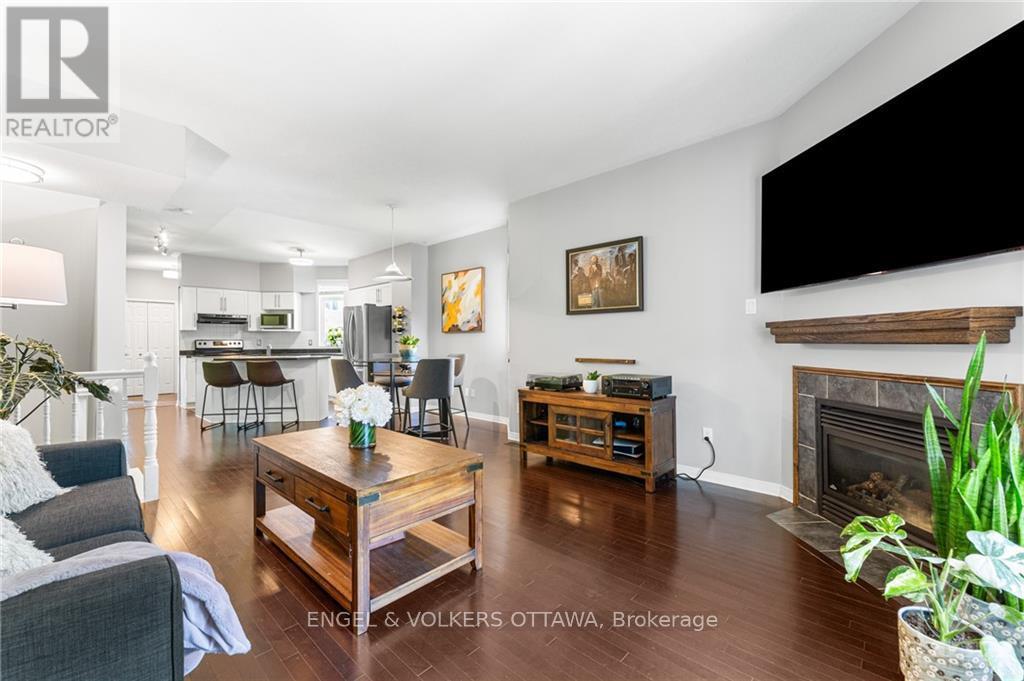1072 Redtail Ottawa, Ontario K1J 0A9
$439,000Maintenance, Insurance
$358.67 Monthly
Maintenance, Insurance
$358.67 MonthlyFlooring: Tile, Flooring: Hardwood, Welcome home to this bright and spacious END UNIT 2 Bedroom, 3 Bathroom condominium with no rear neighbours! A large foyer leads to this open concept main level with 9 ft ceilings. Kitchen has plenty of cabinetry, counter space, and stainless steel appliances. Living/Dining area features hardwood flooring, cozy fireplace, overlooking patio area with gardens and trees. Retreat to the large primary bedroom with walk in closet and 4 piece ensuite bathroom. Second bedroom, full 4 piece bathroom, laundry & storage complete lower level. Enjoy your deck off the living room area and relax backing on your expanded patio surrounded by greenery! A central location provides easy access to 417 & the downtown core, Aviation Parkway, Montfort Hospital, CSIS, St Laurent Mall, LRT, restaurants & other shopping venues. Reach out for a list of updates & floorplan., Flooring: Laminate (id:37553)
Property Details
| MLS® Number | X10411262 |
| Property Type | Single Family |
| Neigbourhood | Cyrville |
| Community Name | 2201 - Cyrville |
| Amenities Near By | Public Transit, Park |
| Community Features | Pets Allowed |
| Parking Space Total | 1 |
Building
| Bathroom Total | 3 |
| Bedrooms Below Ground | 2 |
| Bedrooms Total | 2 |
| Amenities | Fireplace(s) |
| Appliances | Dishwasher, Dryer, Hood Fan, Refrigerator, Stove, Washer |
| Cooling Type | Central Air Conditioning |
| Exterior Finish | Brick |
| Fireplace Present | Yes |
| Fireplace Total | 1 |
| Foundation Type | Concrete |
| Heating Fuel | Natural Gas |
| Heating Type | Forced Air |
| Stories Total | 2 |
| Type | Apartment |
| Utility Water | Municipal Water |
Land
| Acreage | No |
| Land Amenities | Public Transit, Park |
| Zoning Description | Residential |
Rooms
| Level | Type | Length | Width | Dimensions |
|---|---|---|---|---|
| Lower Level | Bathroom | 2.59 m | 1.42 m | 2.59 m x 1.42 m |
| Lower Level | Laundry Room | Measurements not available | ||
| Lower Level | Other | Measurements not available | ||
| Lower Level | Primary Bedroom | 4.26 m | 3.37 m | 4.26 m x 3.37 m |
| Lower Level | Other | Measurements not available | ||
| Lower Level | Bathroom | 3.02 m | 1.42 m | 3.02 m x 1.42 m |
| Lower Level | Bedroom | 3.45 m | 2.76 m | 3.45 m x 2.76 m |
| Main Level | Foyer | 2.2 m | 1.95 m | 2.2 m x 1.95 m |
| Main Level | Kitchen | 3.73 m | 3.65 m | 3.73 m x 3.65 m |
| Main Level | Dining Room | 3.7 m | 2.81 m | 3.7 m x 2.81 m |
| Main Level | Living Room | 3.83 m | 3.65 m | 3.83 m x 3.65 m |
| Main Level | Bathroom | Measurements not available |
https://www.realtor.ca/real-estate/27622563/1072-redtail-ottawa-2201-cyrville






























