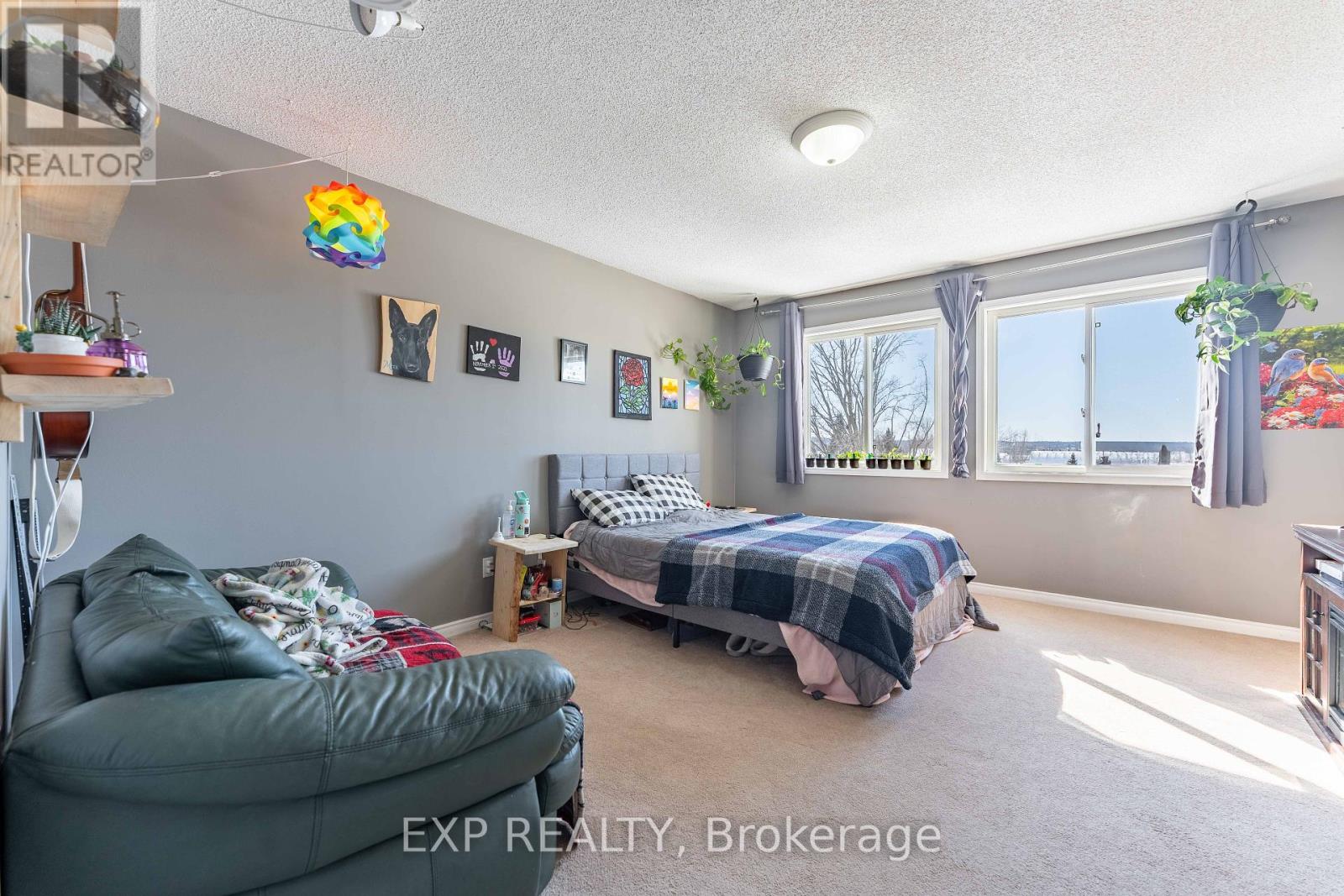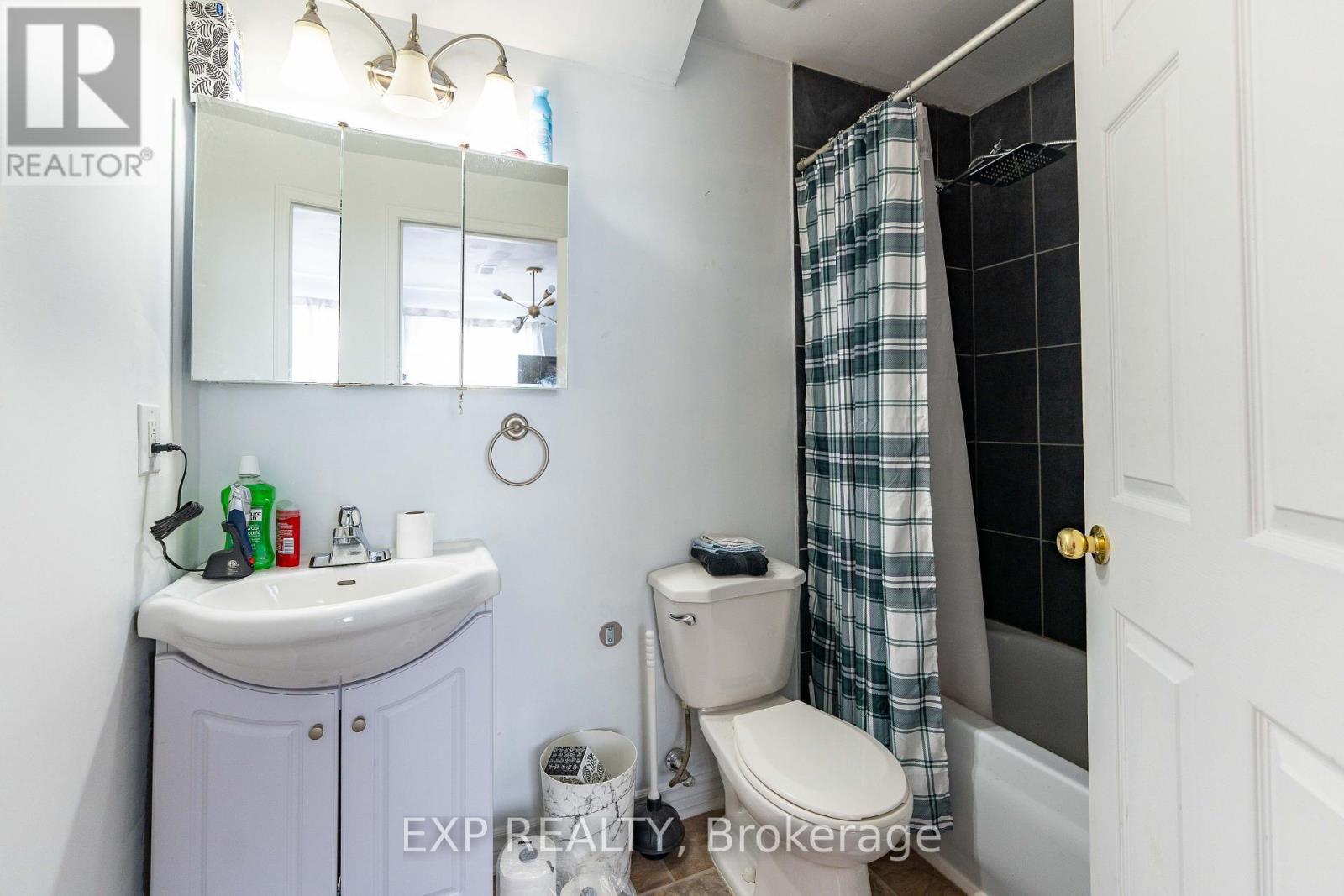3 Bedroom
4 Bathroom
Fireplace
Central Air Conditioning
Forced Air
$529,900
Welcome to this charming 3-bedroom, 3.5-bath townhome, ideally located and designed for modern living. Upon entry, you'll find a small foyer and a convenient powder room. The dedicated dining area flows seamlessly into the open-concept living and kitchen space, creating the perfect setting for entertaining. The kitchen is equipped with sleek stainless steel appliances and offers easy access to the rear deck and yard, ideal for outdoor gatherings. Upstairs, there is a spacious primary bedroom and two additional sizable bedrooms to ensure ample space for family or guests. The fully finished basement adds even more versatility, complete with a cozy electric fireplace and walk-out access to the backyard. An additional full bathroom in the basement enhances the home's functionality, making it ideal for entertaining or extra living space. This townhome offers a perfect balance of comfort, style, and convenience. Don't miss the opportunity to make it your own! (id:37553)
Property Details
|
MLS® Number
|
X11982001 |
|
Property Type
|
Single Family |
|
Community Name
|
606 - Town of Rockland |
|
Amenities Near By
|
Park |
|
Community Features
|
Community Centre |
|
Parking Space Total
|
3 |
|
Structure
|
Deck |
Building
|
Bathroom Total
|
4 |
|
Bedrooms Above Ground
|
3 |
|
Bedrooms Total
|
3 |
|
Amenities
|
Fireplace(s) |
|
Appliances
|
Dishwasher, Dryer, Stove, Washer |
|
Basement Development
|
Finished |
|
Basement Type
|
Full (finished) |
|
Construction Style Attachment
|
Attached |
|
Cooling Type
|
Central Air Conditioning |
|
Exterior Finish
|
Vinyl Siding |
|
Fireplace Present
|
Yes |
|
Foundation Type
|
Concrete |
|
Half Bath Total
|
1 |
|
Heating Fuel
|
Natural Gas |
|
Heating Type
|
Forced Air |
|
Stories Total
|
2 |
|
Type
|
Row / Townhouse |
|
Utility Water
|
Municipal Water |
Parking
Land
|
Acreage
|
No |
|
Land Amenities
|
Park |
|
Sewer
|
Sanitary Sewer |
|
Size Depth
|
134 Ft ,6 In |
|
Size Frontage
|
20 Ft |
|
Size Irregular
|
20 X 134.51 Ft |
|
Size Total Text
|
20 X 134.51 Ft |
|
Zoning Description
|
Residential |
Rooms
| Level |
Type |
Length |
Width |
Dimensions |
|
Second Level |
Primary Bedroom |
3.91 m |
4.54 m |
3.91 m x 4.54 m |
|
Second Level |
Bedroom |
2.74 m |
3.53 m |
2.74 m x 3.53 m |
|
Second Level |
Bedroom |
2.97 m |
4.14 m |
2.97 m x 4.14 m |
|
Second Level |
Bathroom |
2.46 m |
2.33 m |
2.46 m x 2.33 m |
|
Second Level |
Bathroom |
1.82 m |
2.76 m |
1.82 m x 2.76 m |
|
Basement |
Recreational, Games Room |
5.74 m |
5.56 m |
5.74 m x 5.56 m |
|
Basement |
Bathroom |
2.46 m |
1.52 m |
2.46 m x 1.52 m |
|
Basement |
Other |
5.76 m |
3.58 m |
5.76 m x 3.58 m |
|
Main Level |
Bathroom |
1.72 m |
1.32 m |
1.72 m x 1.32 m |
|
Main Level |
Dining Room |
2.87 m |
4.03 m |
2.87 m x 4.03 m |
|
Main Level |
Living Room |
2.97 m |
4.57 m |
2.97 m x 4.57 m |
|
Main Level |
Kitchen |
2.87 m |
5.08 m |
2.87 m x 5.08 m |
https://www.realtor.ca/real-estate/27938017/108-dahlia-street-clarence-rockland-606-town-of-rockland







































