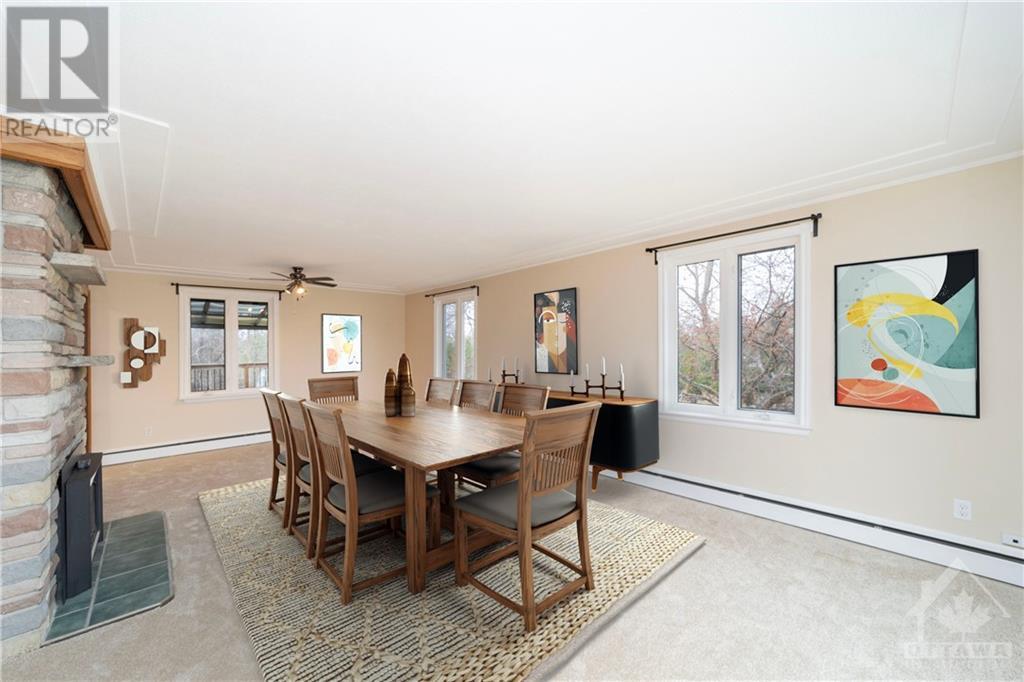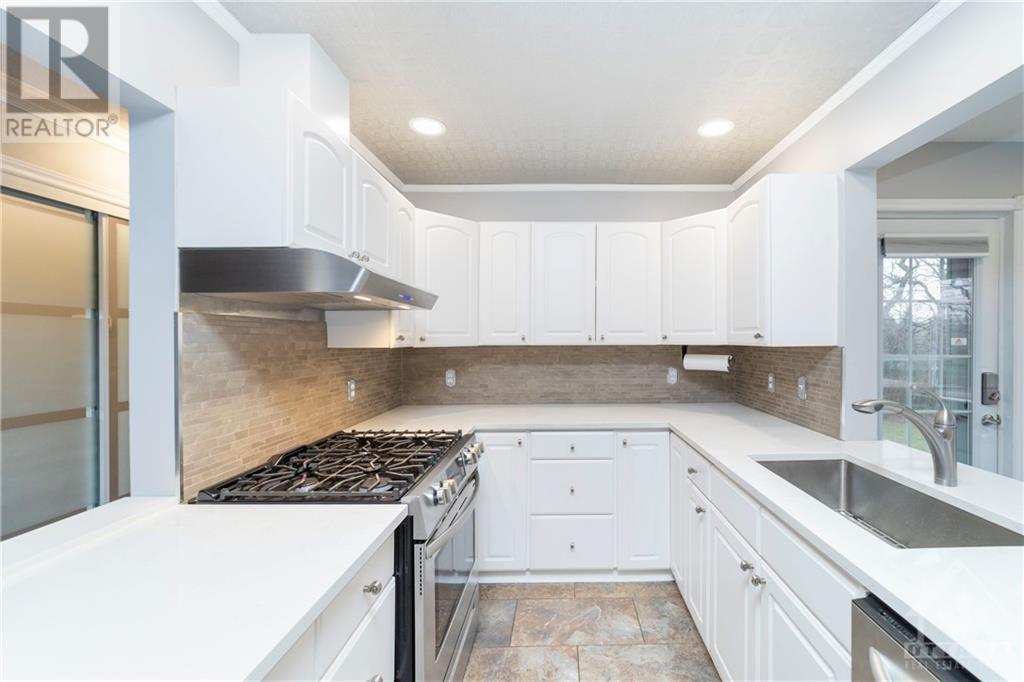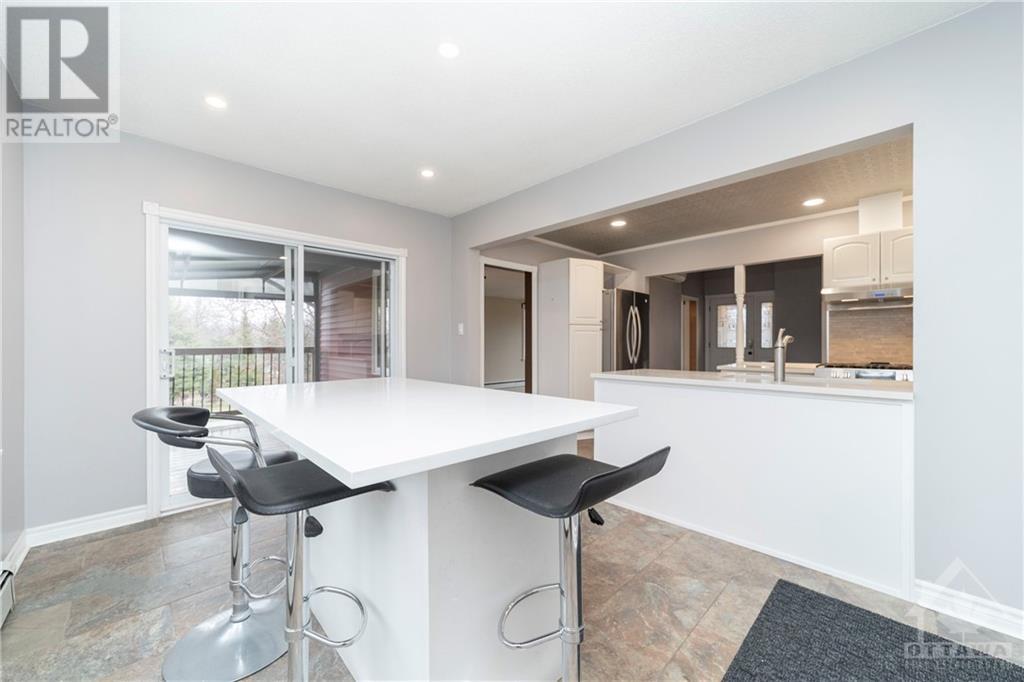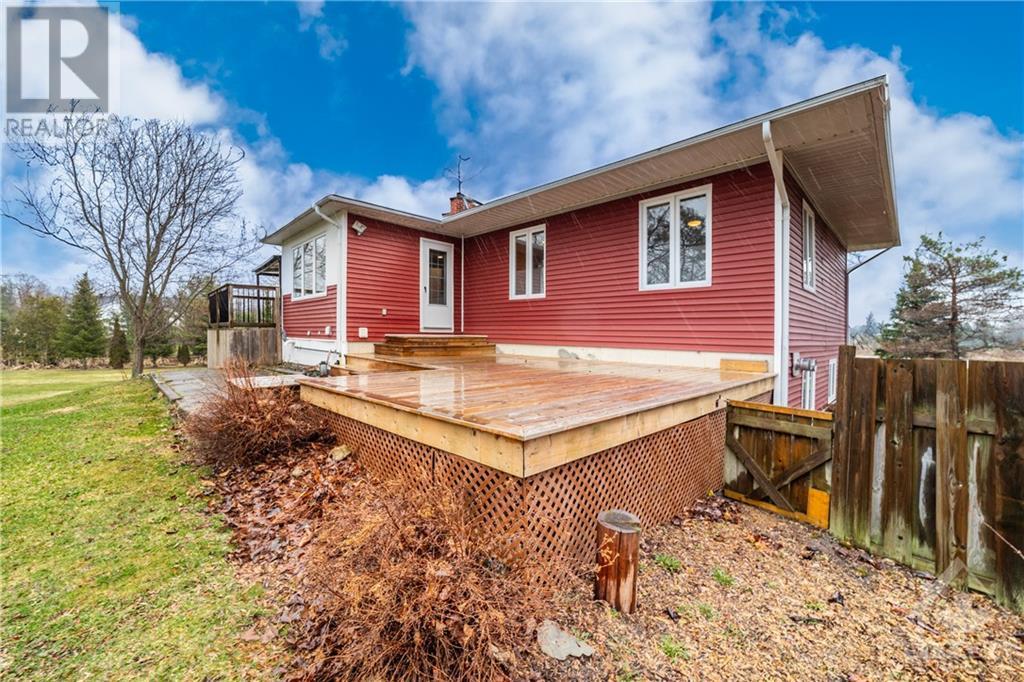3 Bedroom
2 Bathroom
Bungalow
Fireplace
Wall Unit
Forced Air, Other
$649,000
Large, upgraded & updated 3 bed, 2 bath beauty is ideally situated in the tranquil hamlet of Gilies Corners - with close proximity to Carleton Place, Smiths Falls, Perth & Ottawa. This bright home features two expansive, private decks to enjoy the beauty of nature with wonderful vistas morning and evening. Boasting an expansive eat in kitchen, a spacious living room with feature fireplace & spacious dining, this home is thoughtfully designed & well constructed. The Primary bedroom & other two bedrooms are a good size and enjoy an upgraded main bath with soaker tub. Lower features a large & bright family room with fireplace. Upgraded full bath and laundry complete this floor. Your backyard retreat provides a workshop, fire feature and plenty of gorgeous, mature trees for a park like feel. This home seamlessly blends the best of country living with the ease of a quick jaunt for all the amenities. Tremendous value for a large, solid family home in a great location! (id:37553)
Property Details
|
MLS® Number
|
1403730 |
|
Property Type
|
Single Family |
|
Neigbourhood
|
Gillies Corners |
|
Amenities Near By
|
Golf Nearby, Shopping |
|
Communication Type
|
Internet Access |
|
Features
|
Flat Site |
|
Parking Space Total
|
12 |
|
Road Type
|
Paved Road |
|
Structure
|
Deck |
Building
|
Bathroom Total
|
2 |
|
Bedrooms Above Ground
|
3 |
|
Bedrooms Total
|
3 |
|
Appliances
|
Refrigerator, Dishwasher, Dryer, Stove, Washer |
|
Architectural Style
|
Bungalow |
|
Basement Development
|
Finished |
|
Basement Type
|
Full (finished) |
|
Constructed Date
|
1975 |
|
Construction Style Attachment
|
Detached |
|
Cooling Type
|
Wall Unit |
|
Exterior Finish
|
Siding, Vinyl |
|
Fireplace Present
|
Yes |
|
Fireplace Total
|
2 |
|
Flooring Type
|
Wall-to-wall Carpet, Hardwood, Ceramic |
|
Foundation Type
|
Poured Concrete |
|
Heating Fuel
|
Natural Gas |
|
Heating Type
|
Forced Air, Other |
|
Stories Total
|
1 |
|
Type
|
House |
|
Utility Water
|
Drilled Well |
Parking
|
Attached Garage
|
|
|
Inside Entry
|
|
Land
|
Access Type
|
Highway Access |
|
Acreage
|
No |
|
Land Amenities
|
Golf Nearby, Shopping |
|
Sewer
|
Septic System |
|
Size Depth
|
222 Ft |
|
Size Frontage
|
223 Ft |
|
Size Irregular
|
223 Ft X 222 Ft (irregular Lot) |
|
Size Total Text
|
223 Ft X 222 Ft (irregular Lot) |
|
Zoning Description
|
Residential |
Rooms
| Level |
Type |
Length |
Width |
Dimensions |
|
Lower Level |
Family Room/fireplace |
|
|
25'4" x 21'6" |
|
Lower Level |
Laundry Room |
|
|
12'0" x 11'7" |
|
Lower Level |
3pc Bathroom |
|
|
Measurements not available |
|
Main Level |
Living Room/fireplace |
|
|
23'4" x 13'0" |
|
Main Level |
Kitchen |
|
|
14'7" x 9'0" |
|
Main Level |
Eating Area |
|
|
13'0" x 9'6" |
|
Main Level |
Primary Bedroom |
|
|
13'9" x 12'0" |
|
Main Level |
Bedroom |
|
|
10'4" x 10'0" |
|
Main Level |
Bedroom |
|
|
10'0" x 10'0" |
|
Main Level |
4pc Bathroom |
|
|
Measurements not available |
|
Main Level |
Other |
|
|
27'5" x 16'4" |
|
Main Level |
Other |
|
|
14'0" x 13'0" |
https://www.realtor.ca/real-estate/27208966/1080-perth-road-beckwith-gillies-corners































