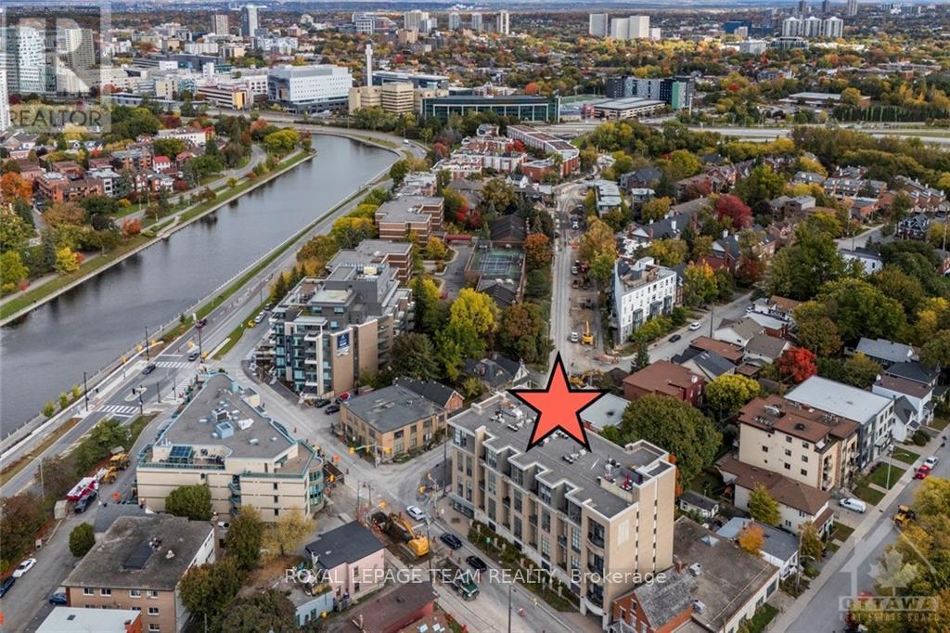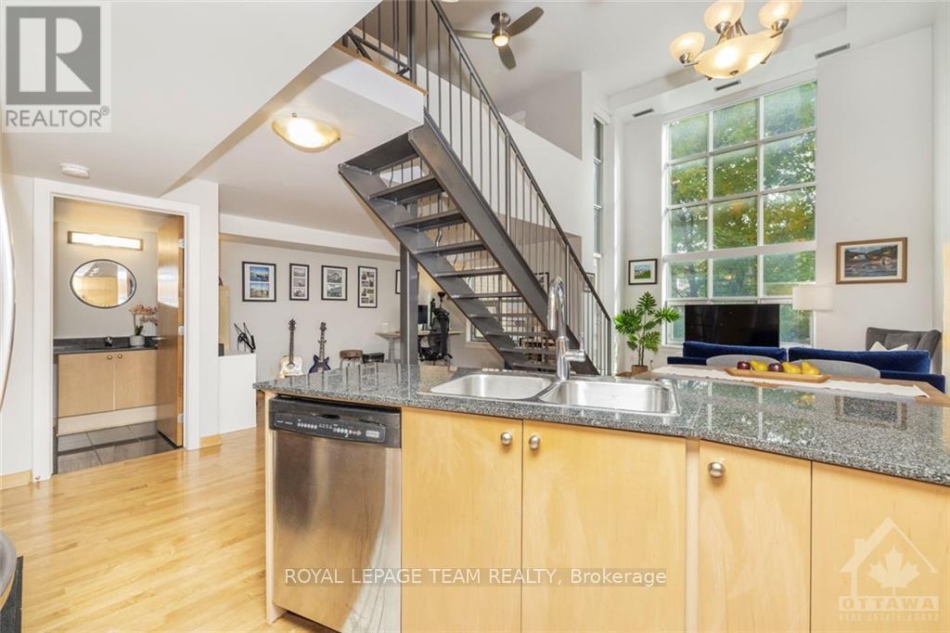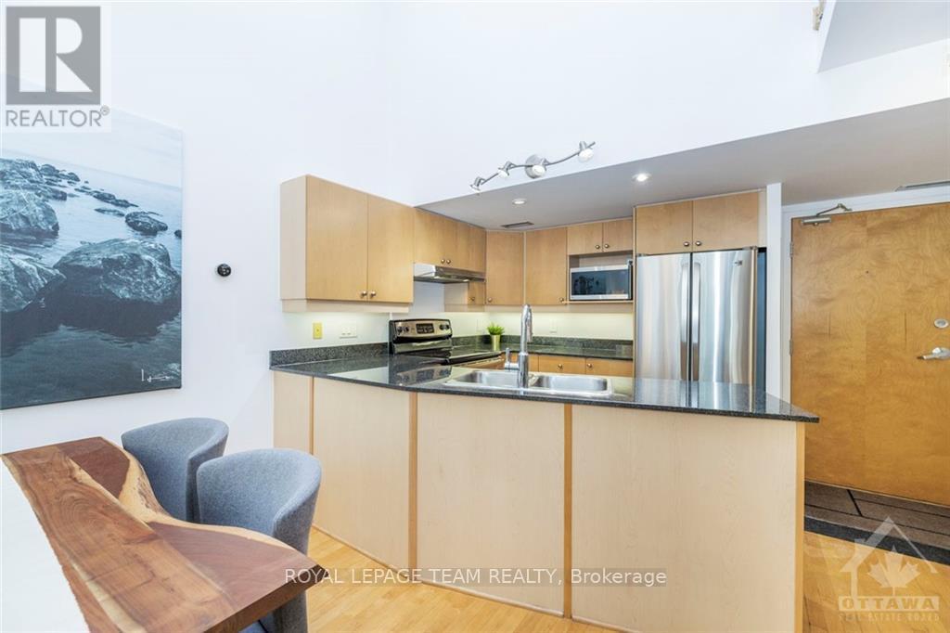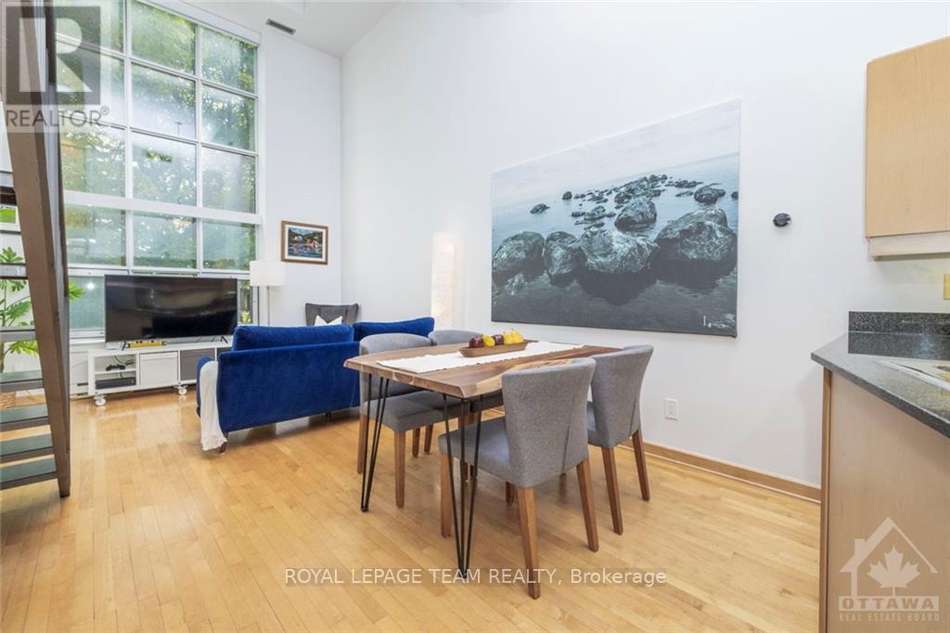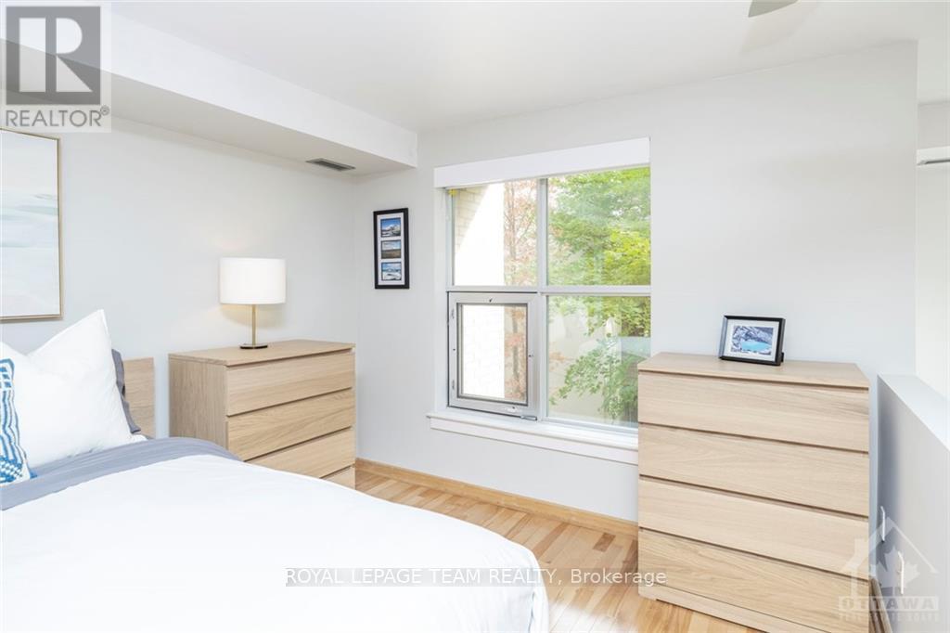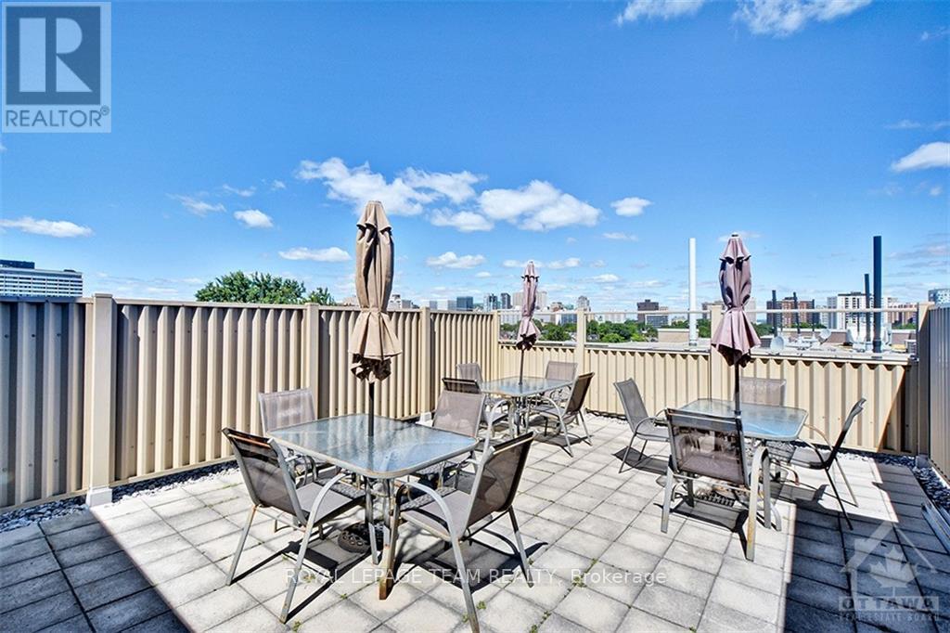2 Bedroom
2 Bathroom
Central Air Conditioning
Forced Air
$499,900Maintenance, Insurance
$1,020.34 Monthly
Modern & upscale modified 2 bedroom 2 bathroom loft ideally located in the desirable Old Ottawa East neighbourhood, steps from the Canal & a short walk to Ottawa U, LRT, Rideau Center, Parliament Hill & Landsdowne. Large windows with motorized double roller shades & a soaring 17' ceiling provide an abundance of natural light to brighten up even the darkest days of December. Granite countertops & hardwood floor throughout. Master bedroom, ensuite with double closet, in loft space, overlooking the main level. The unique open floor plan on the main level delivers a sense of spaciousness. The den space, which is currently being used as an office & guest area, can be easily converted back into a second bedroom. In unit laundry & utility room provide ample in-unit storage for sports, outdoor & travel gear. One heated underground parking spot & bike storage. Enjoy the rooftop patio with BBQs & fireworks in Parliament Hill. A true carefree & stylish urban living.Simply move in, unpack & enjoy!, Flooring: Tile, Flooring: Hardwood (id:37553)
Property Details
|
MLS® Number
|
X9522612 |
|
Property Type
|
Single Family |
|
Neigbourhood
|
Canal/Ottawa East |
|
Community Name
|
4408 - Ottawa East |
|
Amenities Near By
|
Public Transit, Park |
|
Community Features
|
Pets Allowed |
|
Parking Space Total
|
1 |
Building
|
Bathroom Total
|
2 |
|
Bedrooms Above Ground
|
2 |
|
Bedrooms Total
|
2 |
|
Amenities
|
Visitor Parking |
|
Appliances
|
Dishwasher, Dryer, Hood Fan, Refrigerator, Stove, Washer |
|
Cooling Type
|
Central Air Conditioning |
|
Exterior Finish
|
Brick, Stone |
|
Foundation Type
|
Concrete |
|
Heating Fuel
|
Natural Gas |
|
Heating Type
|
Forced Air |
|
Type
|
Apartment |
|
Utility Water
|
Municipal Water |
Parking
Land
|
Acreage
|
No |
|
Land Amenities
|
Public Transit, Park |
|
Zoning Description
|
Residential |
Rooms
| Level |
Type |
Length |
Width |
Dimensions |
|
Second Level |
Primary Bedroom |
4.21 m |
2.97 m |
4.21 m x 2.97 m |
|
Second Level |
Bathroom |
2.74 m |
2.1 m |
2.74 m x 2.1 m |
|
Second Level |
Utility Room |
3.73 m |
2.13 m |
3.73 m x 2.13 m |
|
Main Level |
Foyer |
2.13 m |
2.31 m |
2.13 m x 2.31 m |
|
Main Level |
Kitchen |
2.74 m |
2.74 m |
2.74 m x 2.74 m |
|
Main Level |
Dining Room |
2.33 m |
2.13 m |
2.33 m x 2.13 m |
|
Main Level |
Living Room |
3.81 m |
3.58 m |
3.81 m x 3.58 m |
|
Main Level |
Bedroom |
4.52 m |
2.89 m |
4.52 m x 2.89 m |
|
Main Level |
Bathroom |
1.98 m |
1.75 m |
1.98 m x 1.75 m |
https://www.realtor.ca/real-estate/27552817/109-29-main-street-glebe-ottawa-east-and-area-4408-ottawa-east-4408-ottawa-east

