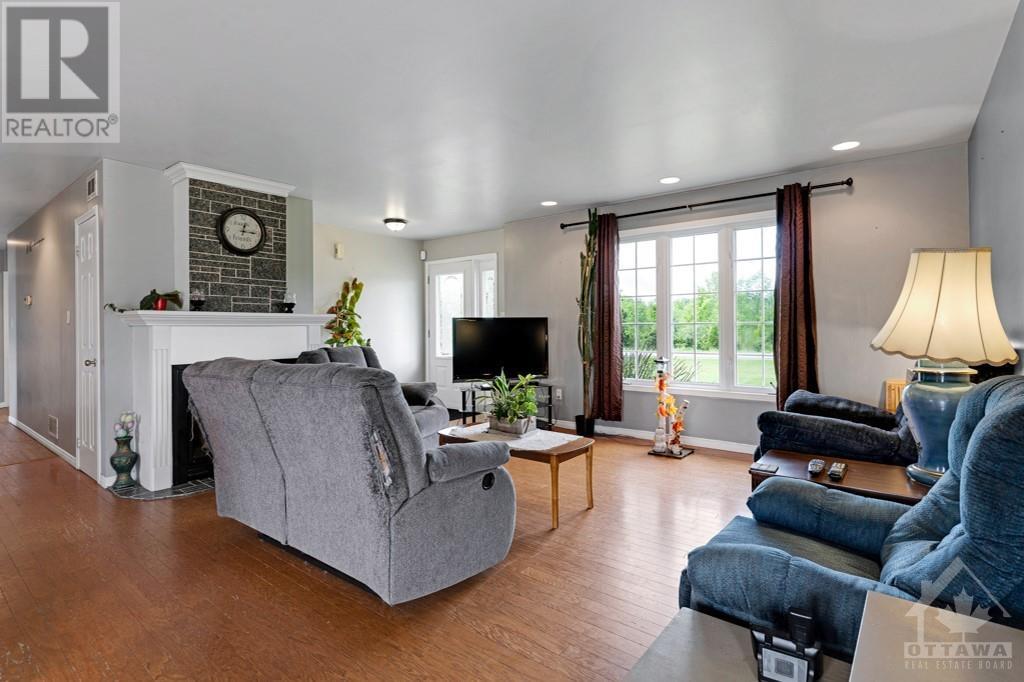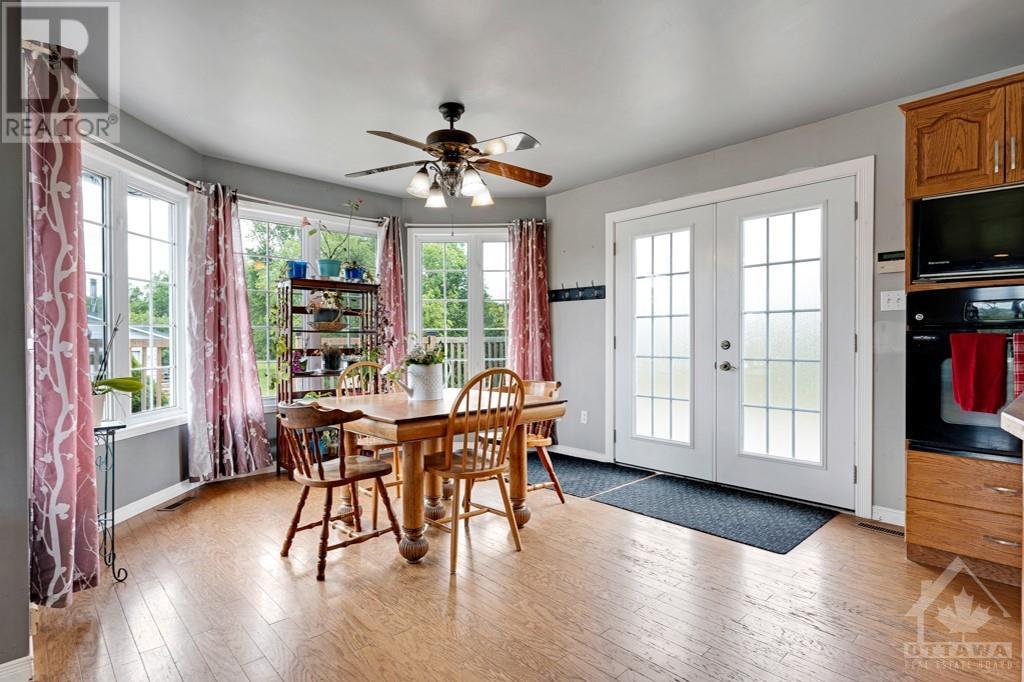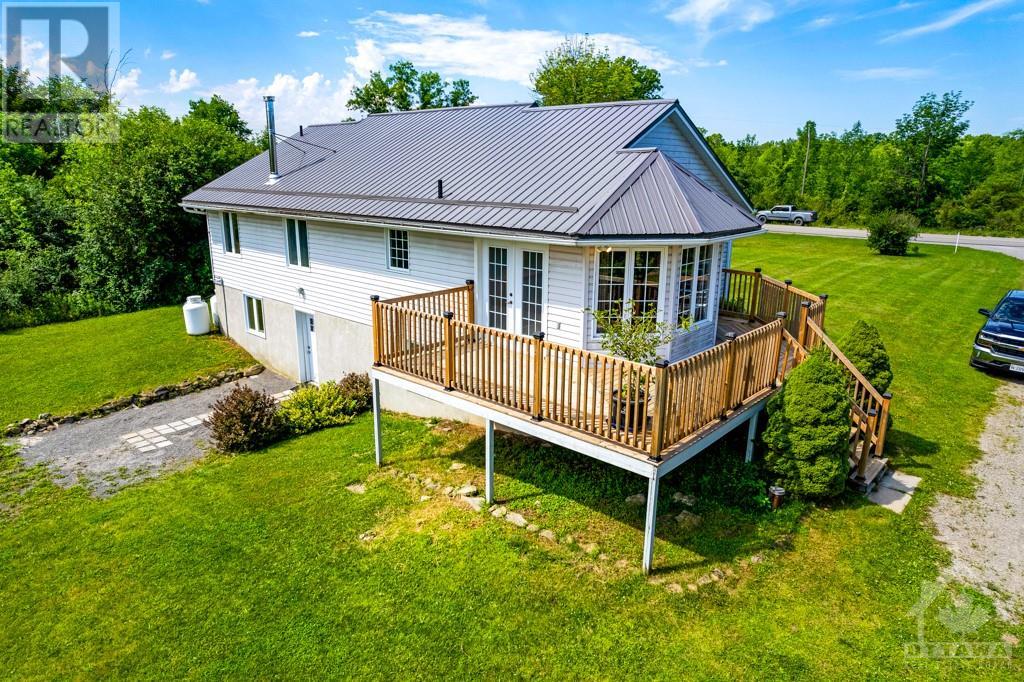4 Bedroom
2 Bathroom
Bungalow
Fireplace
Above Ground Pool
Central Air Conditioning, Air Exchanger
Forced Air
Acreage
$679,000
Discover the perfect blend of space, comfort, and natural beauty in this stunning 3+1 bedroom walkout bungalow. Ideally situated on a generous 4.75-acre lot in Toledo. This home offers an exceptional open-concept layout. The main floor features a light and bright kitchen, dining, and living space, along with 3 well-sized bedrooms and a full bathroom including a jacuzzi tub and separate shower. Step out from the dining room onto a convenient deck that overlooks the beautifully landscaped backyard. The expansive living area in the basement is currently being used as an in-law suite. Complete with a bedroom, and full 4pce bathroom. Enjoy summer days in the 24' on-ground pool, complete with a sand filter for easy maintenance. The detached two-car garage provides ample storage and parking space. The well-landscaped lot complete with horseshoe pits and play structure features a good mix of manicured lawn and wooded spaces. Paved road, cell service. 15 min to Smiths Falls. (id:37553)
Property Details
|
MLS® Number
|
1402500 |
|
Property Type
|
Single Family |
|
Neigbourhood
|
Kitley |
|
Amenities Near By
|
Golf Nearby, Recreation Nearby |
|
Communication Type
|
Internet Access |
|
Features
|
Acreage, Balcony |
|
Parking Space Total
|
12 |
|
Pool Type
|
Above Ground Pool |
|
Road Type
|
Paved Road |
|
Storage Type
|
Storage Shed |
|
Structure
|
Deck |
Building
|
Bathroom Total
|
2 |
|
Bedrooms Above Ground
|
3 |
|
Bedrooms Below Ground
|
1 |
|
Bedrooms Total
|
4 |
|
Appliances
|
Refrigerator, Oven - Built-in, Dishwasher, Stove, Blinds |
|
Architectural Style
|
Bungalow |
|
Basement Development
|
Finished |
|
Basement Type
|
Full (finished) |
|
Constructed Date
|
1998 |
|
Construction Material
|
Wood Frame |
|
Construction Style Attachment
|
Detached |
|
Cooling Type
|
Central Air Conditioning, Air Exchanger |
|
Exterior Finish
|
Vinyl |
|
Fireplace Present
|
Yes |
|
Fireplace Total
|
1 |
|
Fixture
|
Ceiling Fans |
|
Flooring Type
|
Mixed Flooring, Hardwood, Vinyl |
|
Foundation Type
|
Block |
|
Heating Fuel
|
Propane |
|
Heating Type
|
Forced Air |
|
Stories Total
|
1 |
|
Type
|
House |
|
Utility Water
|
Drilled Well |
Parking
Land
|
Acreage
|
Yes |
|
Land Amenities
|
Golf Nearby, Recreation Nearby |
|
Sewer
|
Septic System |
|
Size Depth
|
245 Ft ,11 In |
|
Size Frontage
|
890 Ft ,5 In |
|
Size Irregular
|
4.75 |
|
Size Total
|
4.75 Ac |
|
Size Total Text
|
4.75 Ac |
|
Zoning Description
|
Ru |
Rooms
| Level |
Type |
Length |
Width |
Dimensions |
|
Lower Level |
Foyer |
|
|
13'0" x 7'3" |
|
Lower Level |
Recreation Room |
|
|
24'11" x 21'1" |
|
Lower Level |
4pc Bathroom |
|
|
11'7" x 5'1" |
|
Lower Level |
Bedroom |
|
|
14'2" x 12'8" |
|
Lower Level |
Laundry Room |
|
|
11'10" x 9'10" |
|
Lower Level |
Storage |
|
|
12'3" x 7'3" |
|
Main Level |
Foyer |
|
|
7'9" x 5'2" |
|
Main Level |
Living Room/fireplace |
|
|
14'7" x 14'1" |
|
Main Level |
Kitchen |
|
|
13'1" x 12'1" |
|
Main Level |
Dining Room |
|
|
12'1" x 12'1" |
|
Main Level |
Primary Bedroom |
|
|
14'1" x 12'10" |
|
Main Level |
Bedroom |
|
|
13'8" x 9'8" |
|
Main Level |
Bedroom |
|
|
10'2" x 9'9" |
|
Main Level |
4pc Bathroom |
|
|
12'1" x 9'8" |
https://www.realtor.ca/real-estate/27168717/109-county-road-1-road-toledo-kitley































