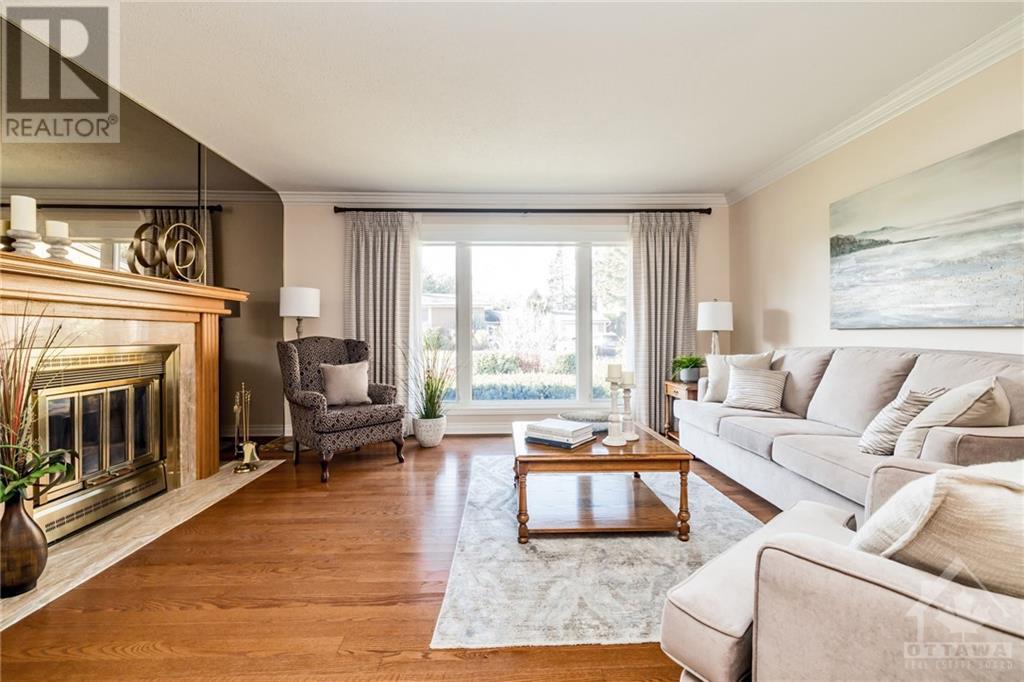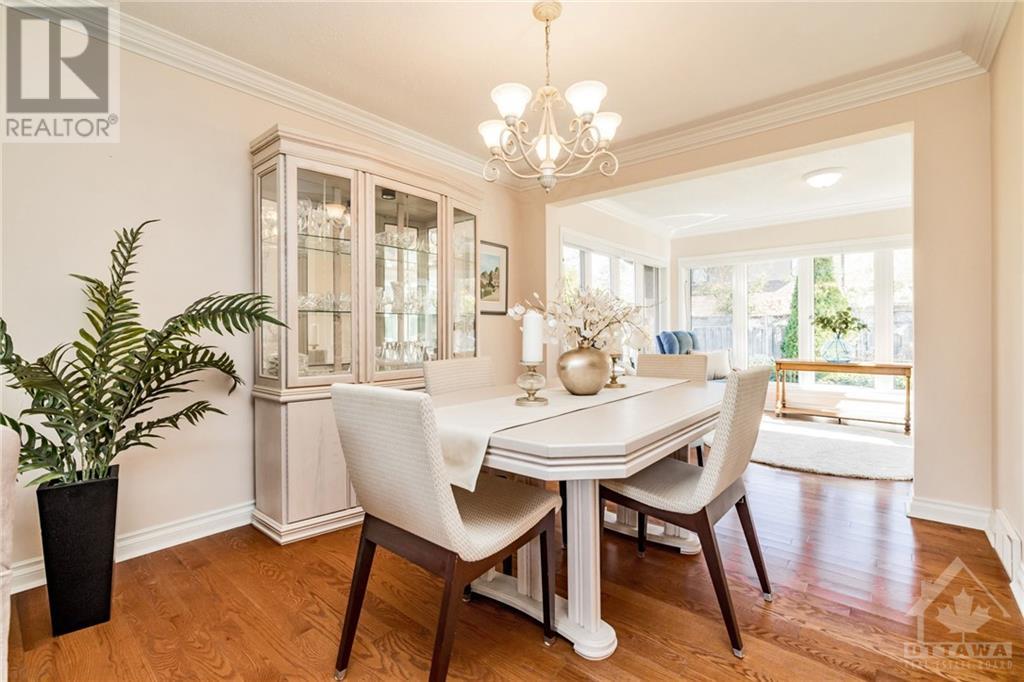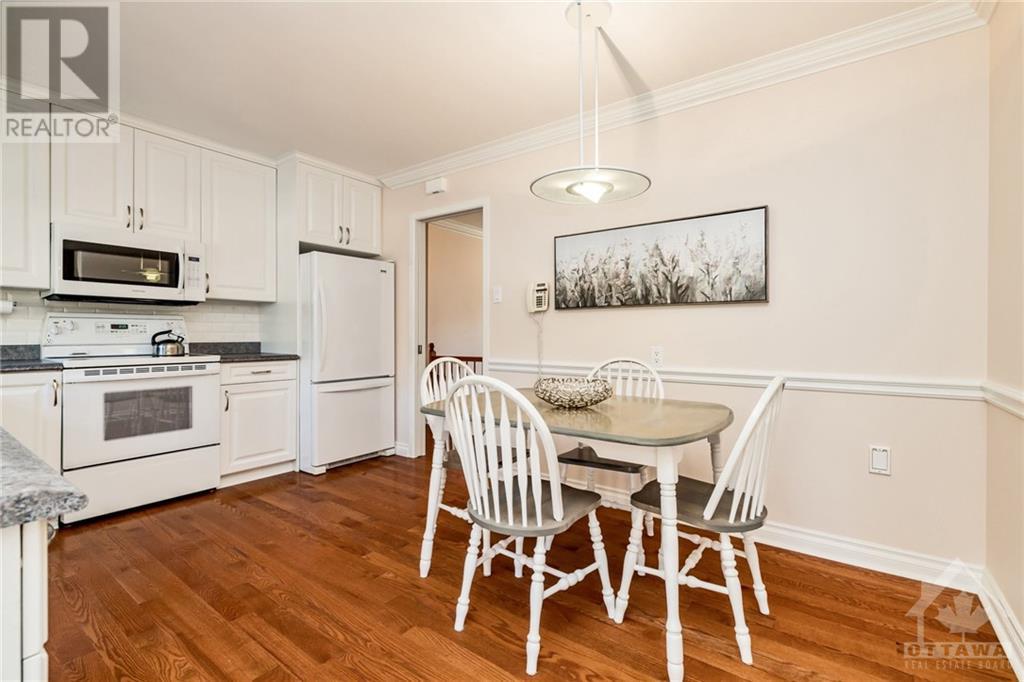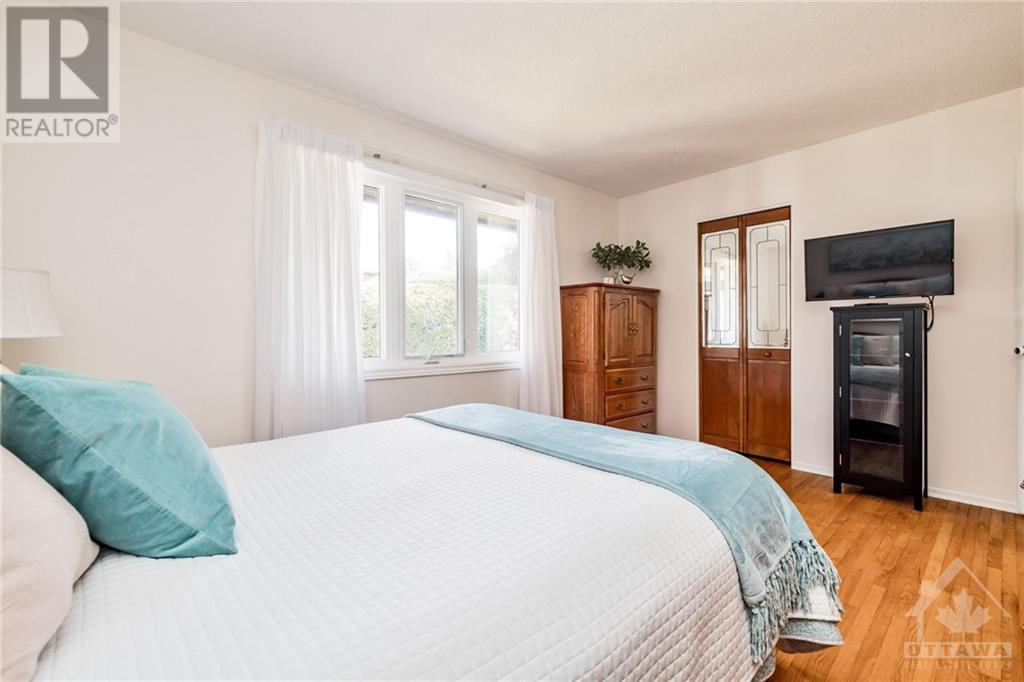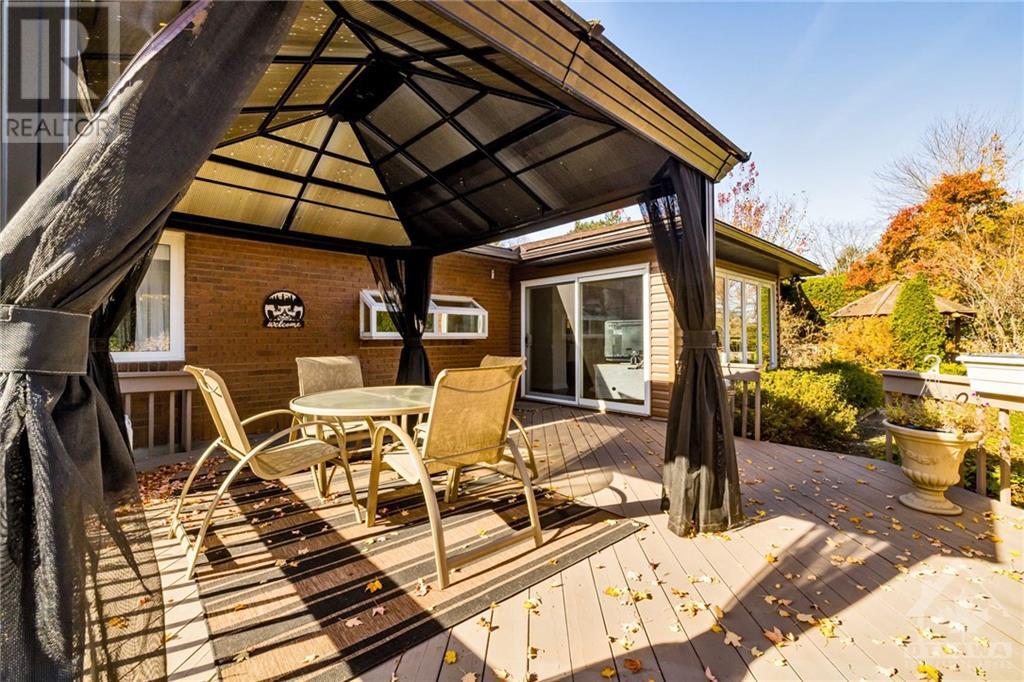3 Bedroom
1 Bathroom
Bungalow
Fireplace
Central Air Conditioning
Forced Air
Landscaped
$770,000
This charming bungalow on a highly desirable crescent offers outstanding curb appeal, with beautifully maintained landscaping and an interlock walkway. Inside, gleaming hardwood floors and a cozy wood-burning fireplace create a warm, inviting atmosphere in the spacious living and dining rooms, which flow seamlessly into a stunning sunroom filled with natural light. The sunroom opens to a large cedar deck with a gazebo, providing a relaxing space among lush perennial gardens. The bright, well designed eat-in kitchen features a solarium-style window that invites even more light. Overlooking the private backyard, the primary bedroom includes a walk-in closet, complemented by two additional bedrooms and a stylish family bathroom. The finished basement provides a large rec room, laundry area, and plenty of storage. Close to scenic trails, parks, pickleball courts, and top-rated schools, this home is truly a gem in a coveted location. 24 hour irrevocable. (id:37553)
Property Details
|
MLS® Number
|
1416493 |
|
Property Type
|
Single Family |
|
Neigbourhood
|
Katimavik |
|
Amenities Near By
|
Golf Nearby, Public Transit, Recreation Nearby, Shopping |
|
Community Features
|
Family Oriented |
|
Features
|
Flat Site, Gazebo, Automatic Garage Door Opener |
|
Parking Space Total
|
3 |
|
Structure
|
Deck |
Building
|
Bathroom Total
|
1 |
|
Bedrooms Above Ground
|
3 |
|
Bedrooms Total
|
3 |
|
Appliances
|
Refrigerator, Dishwasher, Dryer, Microwave Range Hood Combo, Washer |
|
Architectural Style
|
Bungalow |
|
Basement Development
|
Partially Finished |
|
Basement Type
|
Full (partially Finished) |
|
Constructed Date
|
1974 |
|
Construction Style Attachment
|
Detached |
|
Cooling Type
|
Central Air Conditioning |
|
Exterior Finish
|
Brick, Siding |
|
Fireplace Present
|
Yes |
|
Fireplace Total
|
1 |
|
Flooring Type
|
Mixed Flooring, Hardwood, Tile |
|
Foundation Type
|
Poured Concrete |
|
Heating Fuel
|
Natural Gas |
|
Heating Type
|
Forced Air |
|
Stories Total
|
1 |
|
Type
|
House |
|
Utility Water
|
Municipal Water |
Parking
Land
|
Acreage
|
No |
|
Land Amenities
|
Golf Nearby, Public Transit, Recreation Nearby, Shopping |
|
Landscape Features
|
Landscaped |
|
Sewer
|
Municipal Sewage System |
|
Size Depth
|
100 Ft ,4 In |
|
Size Frontage
|
57 Ft |
|
Size Irregular
|
57 Ft X 100.31 Ft (irregular Lot) |
|
Size Total Text
|
57 Ft X 100.31 Ft (irregular Lot) |
|
Zoning Description
|
R1m |
Rooms
| Level |
Type |
Length |
Width |
Dimensions |
|
Basement |
Recreation Room |
|
|
17'1" x 24'6" |
|
Basement |
Laundry Room |
|
|
12'9" x 6'8" |
|
Basement |
Storage |
|
|
24'7" x 20'6" |
|
Main Level |
Foyer |
|
|
9'10" x 4'10" |
|
Main Level |
Living Room |
|
|
14'6" x 15'0" |
|
Main Level |
Dining Room |
|
|
10'10" x 10'0" |
|
Main Level |
Sunroom |
|
|
13'3" x 4'8" |
|
Main Level |
Kitchen |
|
|
14'7" x 10'4" |
|
Main Level |
Primary Bedroom |
|
|
14'6" x 10'4" |
|
Main Level |
Other |
|
|
5'1" x 4'11" |
|
Main Level |
Bedroom |
|
|
10'10" x 8'7" |
|
Main Level |
Bedroom |
|
|
10'10" x 8'9" |
|
Main Level |
3pc Bathroom |
|
|
8'5" x 4'11" |
https://www.realtor.ca/real-estate/27594306/11-amundsen-crescent-ottawa-katimavik





