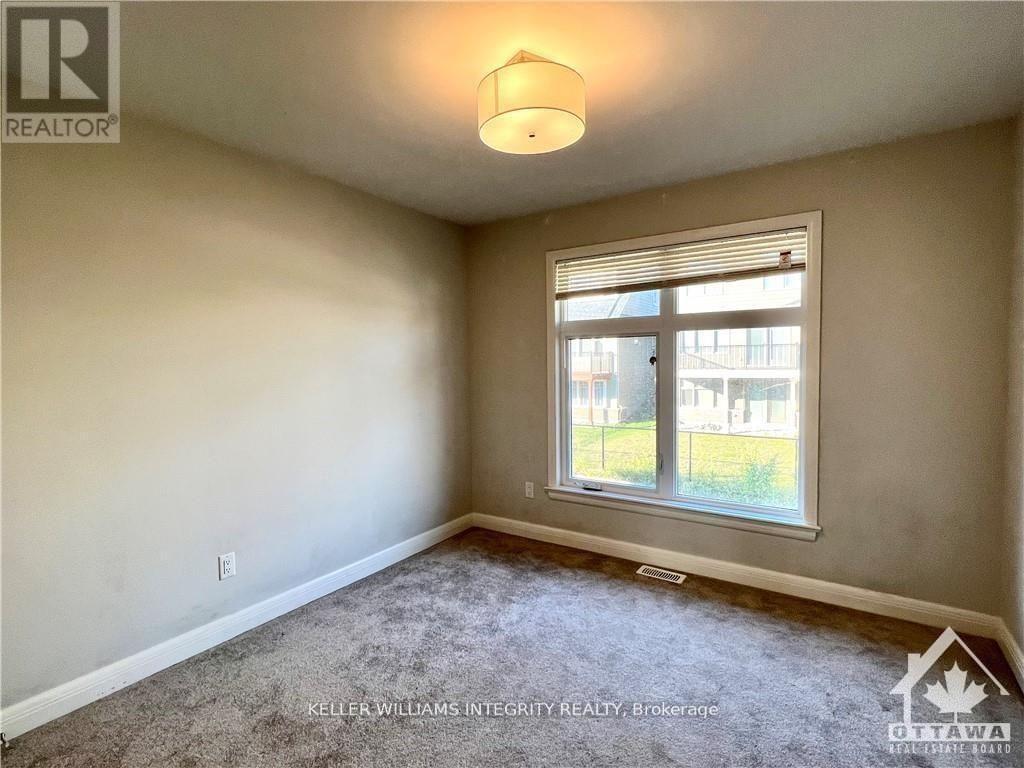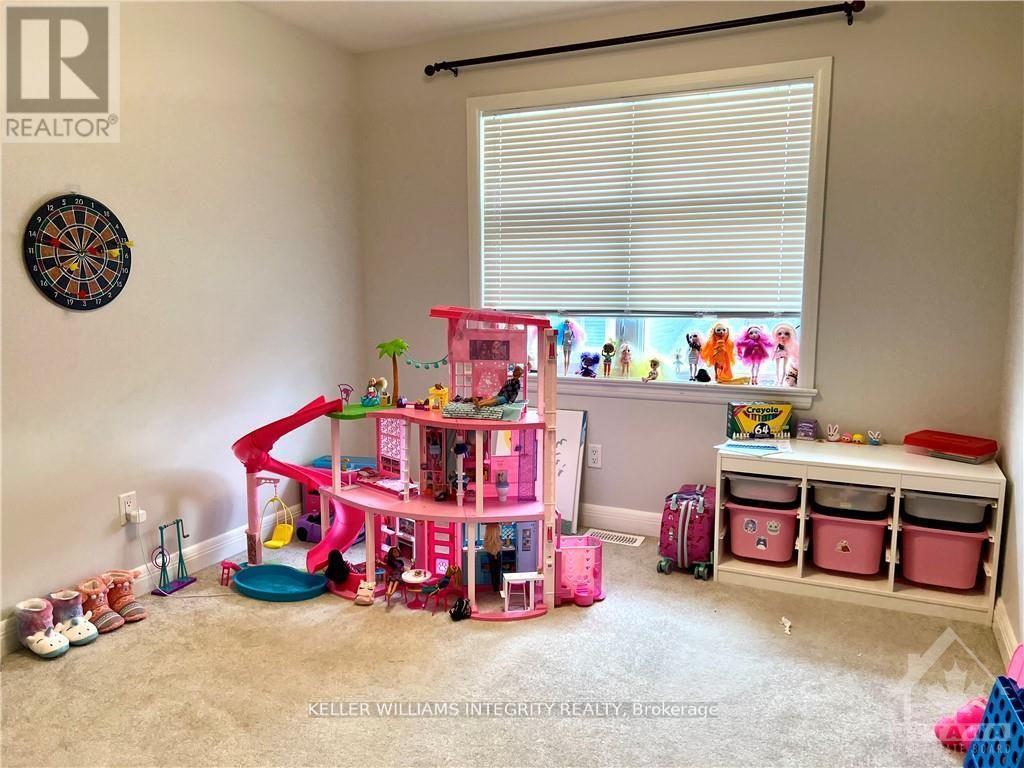4 Bedroom
4 Bathroom
Fireplace
Central Air Conditioning
Forced Air
$3,600 Monthly
Flooring: Tile, Deposit: 7200, Flooring: Hardwood, Stunning house in the highly sought-after Richardson Ridge community! This house boasts high-end finishes and thoughtful upgrades, including an additional en-suite bathroom, an extended kitchen island, and extra windows and cabinets. The entryway features elegant tiling leading to a main level with hardwood floors, an open-concept living/dining area, and a well-separated office. Large windows bathe the interior in natural light. The modern kitchen is equipped with stainless steel appliances, a spacious island, and quartz countertops. Upstairs, the expansive master bedroom features a 5-piece en-suite and a walk-in closet. Three additional large bedrooms are offered, one with an en-suite and the other two sharing a full bath. Conveniently located laundry are on the second floor. This home is close to highways, public transit, shopping, high-tech companies, parks, and in one of Ottawa's top school districts. Some photos were taken prior to the current tenants' occupancy., Flooring: Carpet Wall To Wall (id:37553)
Property Details
|
MLS® Number
|
X11955243 |
|
Property Type
|
Single Family |
|
Community Name
|
9007 - Kanata - Kanata Lakes/Heritage Hills |
|
Amenities Near By
|
Public Transit, Park |
|
Parking Space Total
|
4 |
Building
|
Bathroom Total
|
4 |
|
Bedrooms Above Ground
|
4 |
|
Bedrooms Total
|
4 |
|
Appliances
|
Water Heater |
|
Basement Development
|
Finished |
|
Basement Type
|
Full (finished) |
|
Construction Style Attachment
|
Detached |
|
Cooling Type
|
Central Air Conditioning |
|
Exterior Finish
|
Brick, Vinyl Siding |
|
Fireplace Present
|
Yes |
|
Fireplace Total
|
1 |
|
Foundation Type
|
Concrete |
|
Half Bath Total
|
1 |
|
Heating Fuel
|
Natural Gas |
|
Heating Type
|
Forced Air |
|
Stories Total
|
2 |
|
Type
|
House |
|
Utility Water
|
Municipal Water |
Parking
Land
|
Acreage
|
No |
|
Fence Type
|
Fenced Yard |
|
Land Amenities
|
Public Transit, Park |
|
Sewer
|
Sanitary Sewer |
Rooms
| Level |
Type |
Length |
Width |
Dimensions |
|
Second Level |
Primary Bedroom |
5.02 m |
4.82 m |
5.02 m x 4.82 m |
|
Second Level |
Bedroom |
3.98 m |
3.27 m |
3.98 m x 3.27 m |
|
Second Level |
Bedroom |
3.27 m |
3.14 m |
3.27 m x 3.14 m |
|
Second Level |
Bedroom |
3.27 m |
3.04 m |
3.27 m x 3.04 m |
|
Main Level |
Great Room |
5.63 m |
5.2 m |
5.63 m x 5.2 m |
|
Main Level |
Dining Room |
3.91 m |
2.94 m |
3.91 m x 2.94 m |
|
Main Level |
Kitchen |
4.97 m |
4.06 m |
4.97 m x 4.06 m |
|
Main Level |
Den |
4.41 m |
2.81 m |
4.41 m x 2.81 m |
Utilities
https://www.realtor.ca/real-estate/27875606/11-coquina-place-ottawa-9007-kanata-kanata-lakesheritage-hills






























