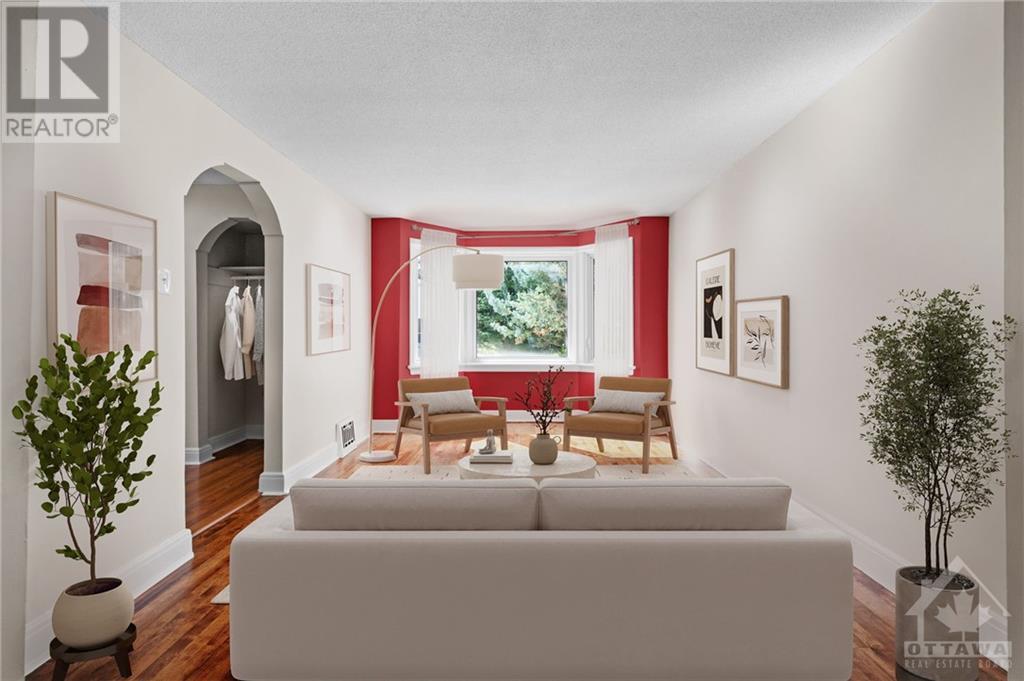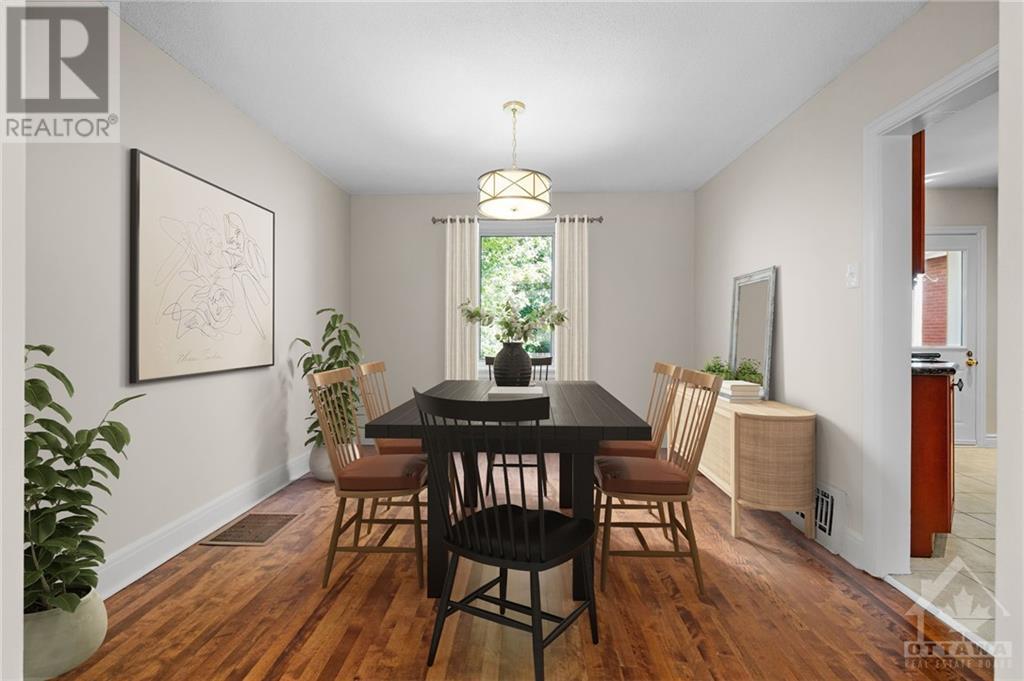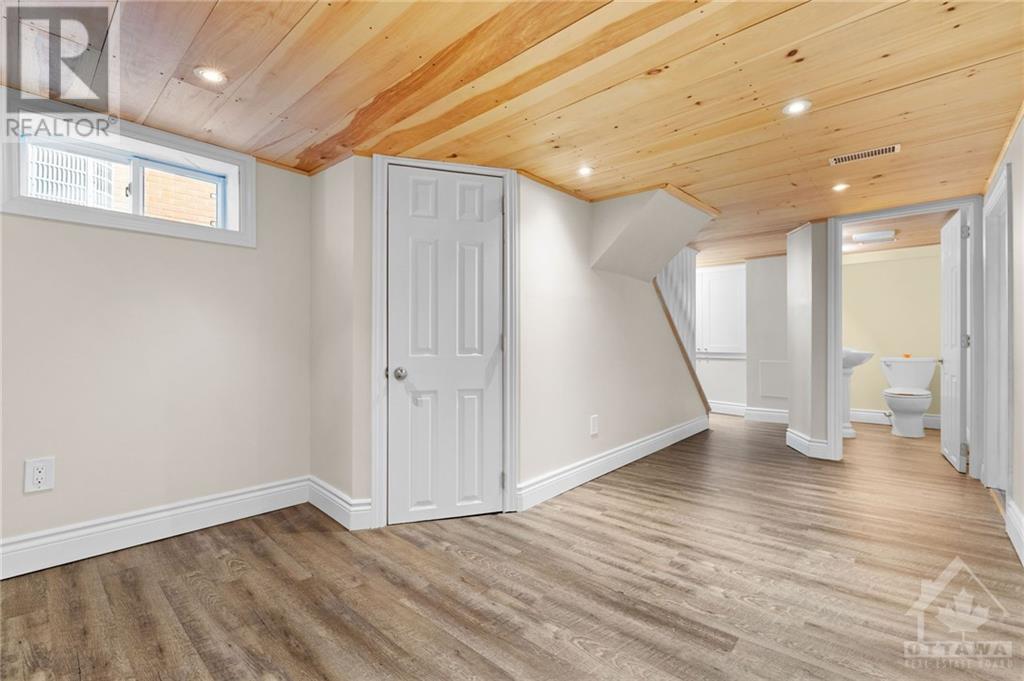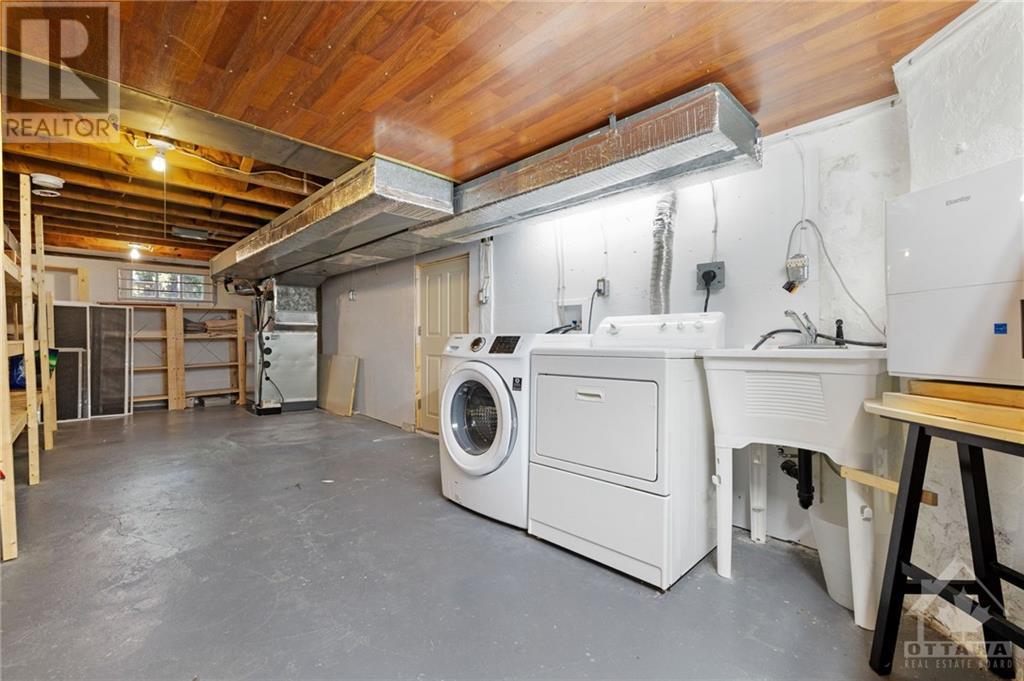3 Bedroom
2 Bathroom
Central Air Conditioning
Forced Air
$865,000
Flooring: Tile, Coveted Wellington Village is known for its array of shops, restaurants, the arts, and renowned schools. Pride of ownership is evident in this 3 bed/2 bath cozy home which is modernized but retains its 1940s charm. A new porch welcomes you into the spacious foyer. The main floor features beautiful HW floors in the large LR/DR, an updated kitchen, and new carpeting on up/down stairs. Upstairs you'll find 3 generous sized bedrooms and an updated full bath. One bedroom has a wall of shelving perfect for a student or home office. The bsmt provides add'l living or office space and 1/2 bath. Most of the home is freshly painted. Relax with a morning coffee on your huge deck, perfect for entertaining. The backyard can be a gardener's oasis or children's play area. Proximity to downtown, Gatineau, 417, bike & walking paths, Tunney's Pasture/LRT, GCTC, & Parkdale Mkt make this your ideal location. This home is move-in ready! 24 HR Irrevoc on offers., Flooring: Hardwood, Flooring: Laminate (id:37553)
Property Details
|
MLS® Number
|
X9519641 |
|
Property Type
|
Single Family |
|
Neigbourhood
|
Ottawa West |
|
Community Name
|
4302 - Ottawa West |
|
Amenities Near By
|
Public Transit, Park |
|
Parking Space Total
|
3 |
|
Structure
|
Deck |
Building
|
Bathroom Total
|
2 |
|
Bedrooms Above Ground
|
3 |
|
Bedrooms Total
|
3 |
|
Appliances
|
Water Heater, Dishwasher, Dryer, Hood Fan, Refrigerator, Stove, Washer |
|
Basement Development
|
Partially Finished |
|
Basement Type
|
Full (partially Finished) |
|
Construction Style Attachment
|
Detached |
|
Cooling Type
|
Central Air Conditioning |
|
Exterior Finish
|
Vinyl Siding |
|
Foundation Type
|
Concrete |
|
Heating Fuel
|
Natural Gas |
|
Heating Type
|
Forced Air |
|
Stories Total
|
2 |
|
Type
|
House |
|
Utility Water
|
Municipal Water |
Land
|
Acreage
|
No |
|
Fence Type
|
Fenced Yard |
|
Land Amenities
|
Public Transit, Park |
|
Sewer
|
Sanitary Sewer |
|
Size Depth
|
104 Ft |
|
Size Frontage
|
33 Ft |
|
Size Irregular
|
33.01 X 104.07 Ft ; 0 |
|
Size Total Text
|
33.01 X 104.07 Ft ; 0 |
|
Zoning Description
|
R3t |
Rooms
| Level |
Type |
Length |
Width |
Dimensions |
|
Second Level |
Primary Bedroom |
4.24 m |
3.91 m |
4.24 m x 3.91 m |
|
Second Level |
Bedroom |
4.24 m |
3.55 m |
4.24 m x 3.55 m |
|
Second Level |
Bedroom |
3.17 m |
2.54 m |
3.17 m x 2.54 m |
|
Second Level |
Bathroom |
2.33 m |
1.57 m |
2.33 m x 1.57 m |
|
Basement |
Other |
3.37 m |
8.2 m |
3.37 m x 8.2 m |
|
Basement |
Recreational, Games Room |
3.2 m |
6.7 m |
3.2 m x 6.7 m |
|
Basement |
Bathroom |
|
|
Measurements not available |
|
Main Level |
Living Room |
3.37 m |
4.67 m |
3.37 m x 4.67 m |
|
Main Level |
Dining Room |
3.37 m |
3.45 m |
3.37 m x 3.45 m |
|
Main Level |
Kitchen |
3.2 m |
3.22 m |
3.2 m x 3.22 m |
Utilities
|
DSL*
|
Available |
|
Natural Gas Available
|
Available |
https://www.realtor.ca/real-estate/27455316/11-gilchrist-avenue-tunneys-pasture-and-ottawa-west-4302-ottawa-west-4302-ottawa-west































