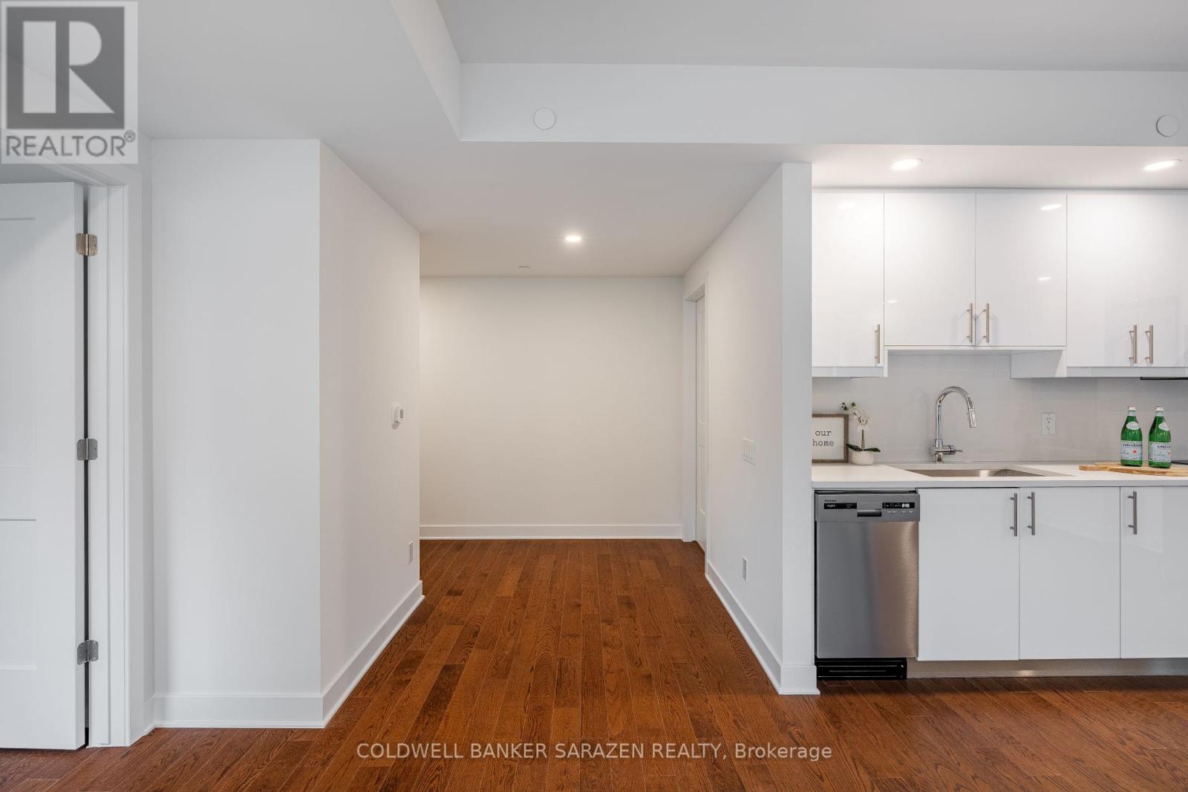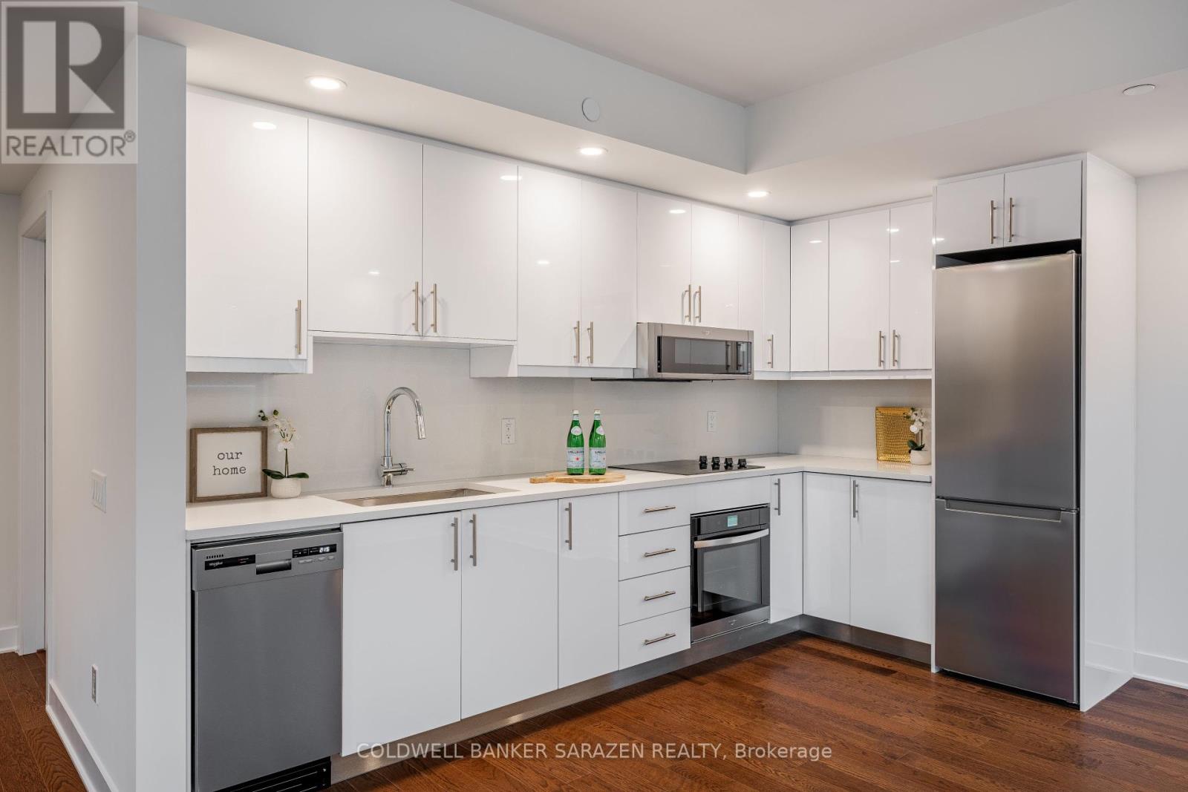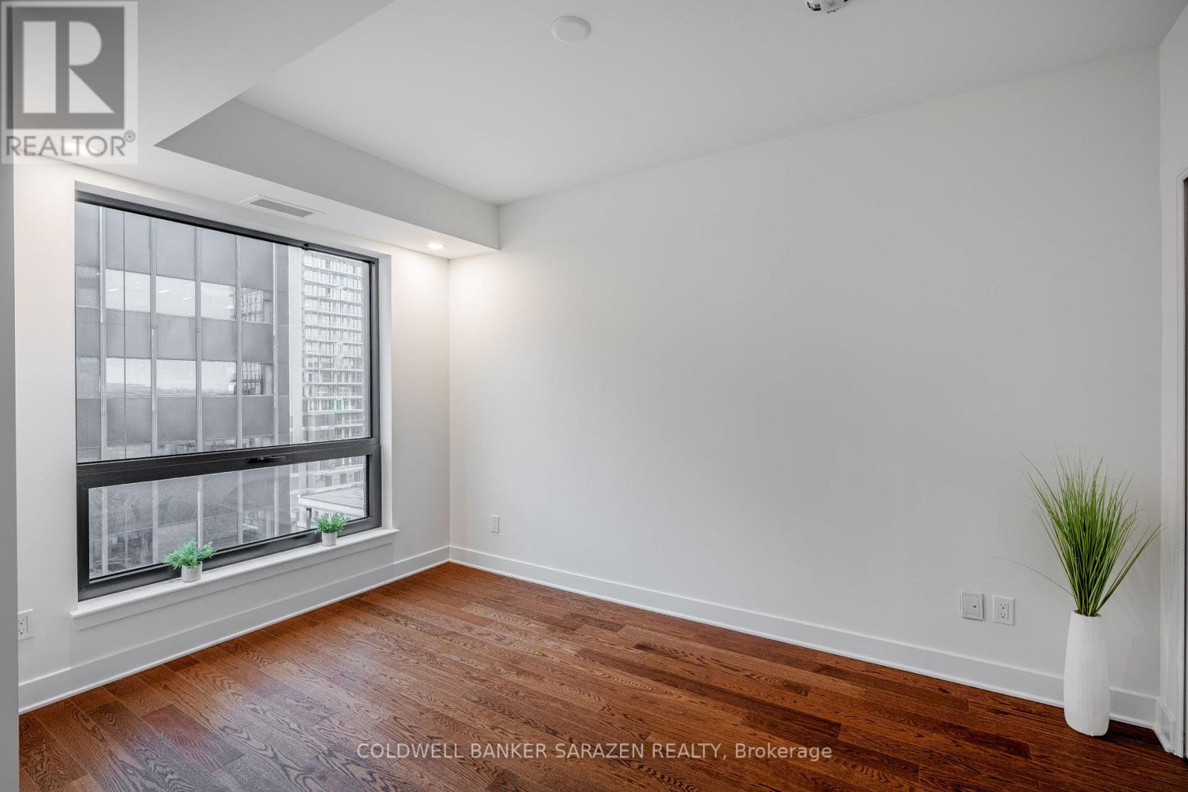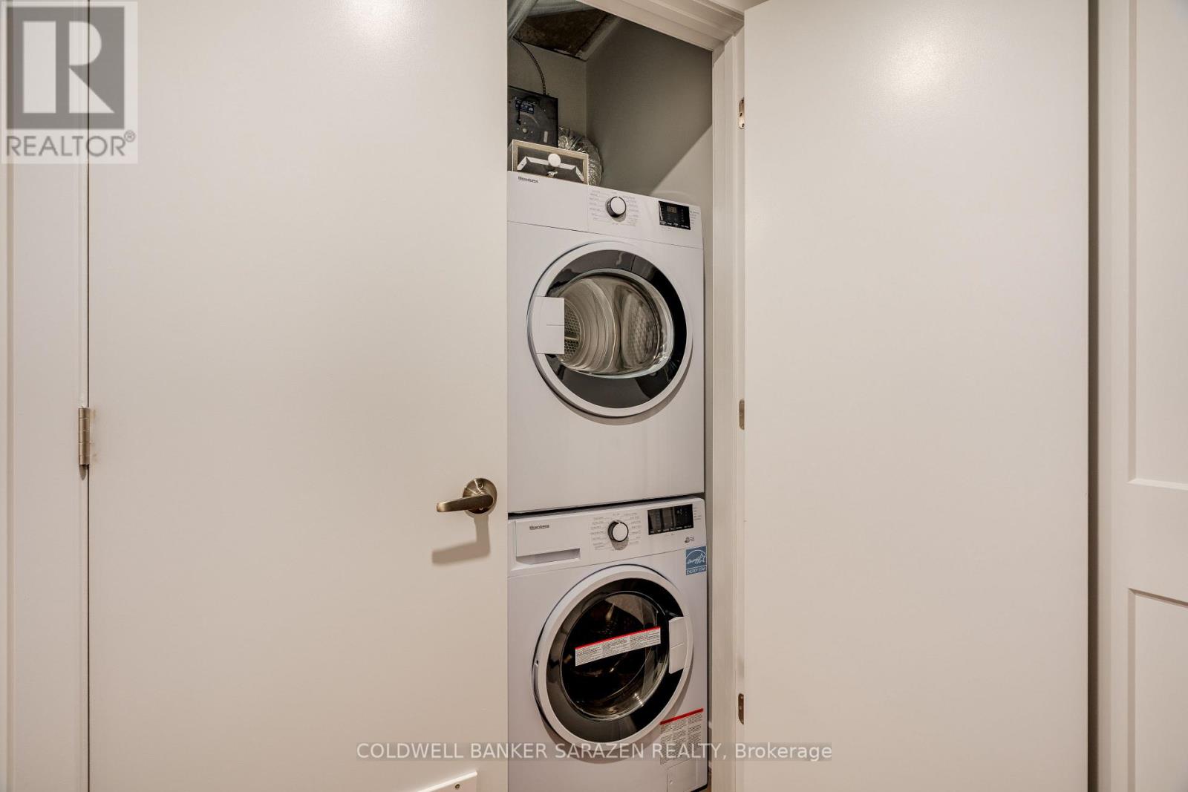1 Bedroom
1 Bathroom
600 - 699 ft2
Fireplace
Indoor Pool
Central Air Conditioning, Ventilation System
Forced Air
$2,100 Monthly
Welcome to Claridge Royale! This Luxurious 1 Bed 1 Bath (675 sq.ft.) is perched on the 11th floor of a stunning new 26-storey condo in the heart of the Byward Market. Designed with high-end finishes, the unit features hardwood floors, a sleek modern kitchen with 4 stainless steel appliances, large windows that food the space with natural light, and in-suite laundry. Royale redefines luxury with its 24-hour concierge and security service, delivering a truly effortless experience. Amenities include a pristine pool, a state-of-the-art gym, and a rooftop terrace with BBQs and lounge seating for an oasis in the sky. Residents also enjoy access to a boardroom, theater, and lounge, plus the convenience of direct indoor access to the Metro grocery. Each floor also features a guest suite for hosting family and friends. Experience the art of elevated living, just moments from the Rideau Centre. Amazing views. Tenant pays Hydro. PARKING included. (id:37553)
Property Details
|
MLS® Number
|
X11436670 |
|
Property Type
|
Single Family |
|
Community Name
|
4001 - Lower Town/Byward Market |
|
Amenities Near By
|
Public Transit |
|
Community Features
|
Pets Not Allowed |
|
Features
|
Wheelchair Access, Balcony, Carpet Free, In Suite Laundry |
|
Parking Space Total
|
1 |
|
Pool Type
|
Indoor Pool |
Building
|
Bathroom Total
|
1 |
|
Bedrooms Above Ground
|
1 |
|
Bedrooms Total
|
1 |
|
Amenities
|
Security/concierge, Exercise Centre, Party Room |
|
Appliances
|
Cooktop, Dishwasher, Dryer, Hood Fan, Microwave, Oven, Refrigerator, Washer |
|
Cooling Type
|
Central Air Conditioning, Ventilation System |
|
Exterior Finish
|
Brick, Concrete |
|
Fire Protection
|
Monitored Alarm, Smoke Detectors |
|
Fireplace Present
|
Yes |
|
Flooring Type
|
Hardwood, Tile |
|
Heating Fuel
|
Natural Gas |
|
Heating Type
|
Forced Air |
|
Size Interior
|
600 - 699 Ft2 |
|
Type
|
Apartment |
Parking
Land
|
Acreage
|
No |
|
Land Amenities
|
Public Transit |
Rooms
| Level |
Type |
Length |
Width |
Dimensions |
|
Main Level |
Bedroom |
3.8 m |
3.2 m |
3.8 m x 3.2 m |
|
Main Level |
Bathroom |
2.7 m |
3.3 m |
2.7 m x 3.3 m |
|
Main Level |
Living Room |
4.8 m |
6.8 m |
4.8 m x 6.8 m |
https://www.realtor.ca/real-estate/27692724/1101-180-george-street-ottawa-4001-lower-townbyward-market









































