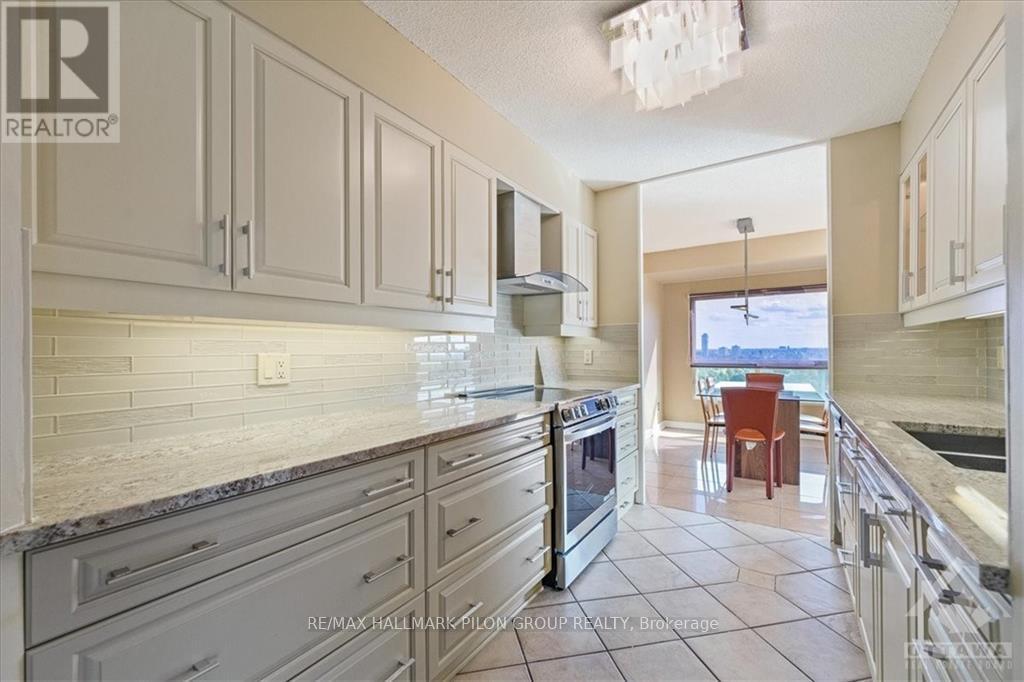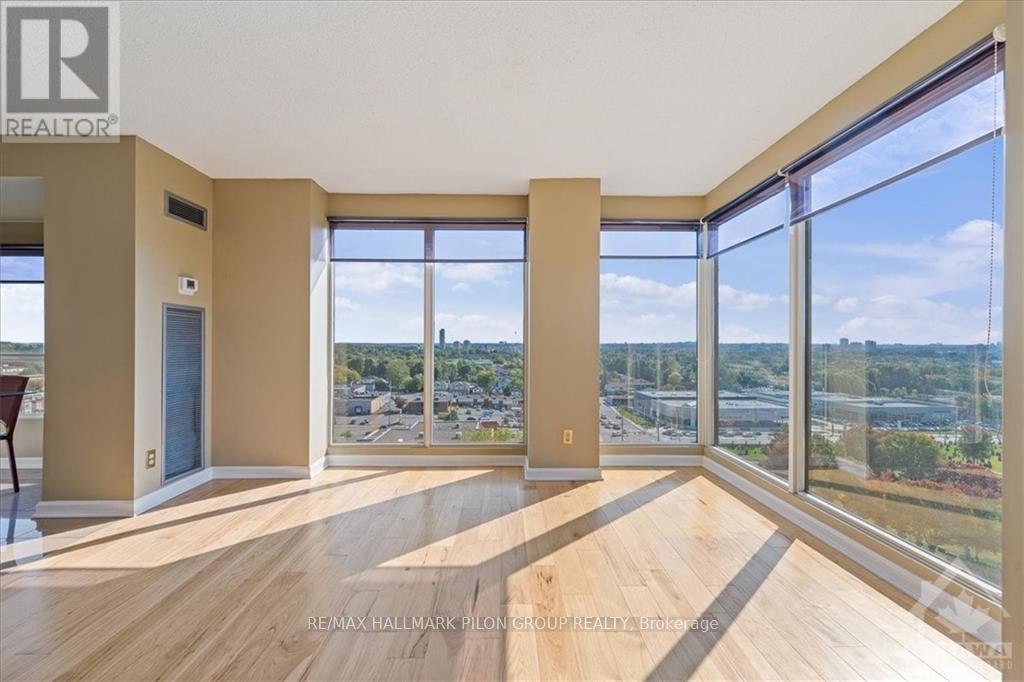3 Bedroom
3 Bathroom
1,400 - 1,599 ft2
Outdoor Pool
Central Air Conditioning
Forced Air
$625,000Maintenance, Insurance
$1,512 Monthly
Discover a rare opportunity to own a stunning 3-bedroom, 3-bathroom condo on the 11th floor of a resort-style building. This spacious unit has been thoughtfully renovated, featuring a modern kitchen with sleek granite countertops, and an open-concept living and dining area with rich hardwood floors. The main living area boasts expansive windows that flood the space with natural light, and a west-facing balcony perfect for sunsets.The primary bedroom is a peaceful retreat, complete with two closets and a private 3-piece ensuite. The second bedroom also features its own 3-piece ensuite, providing privacy and convenience for guests or family members. The third bedroom is perfect for a home office or additional living space and is conveniently located near the powder room. A dedicated laundry area adds to the unit's functionality, making daily living seamless and organized.Condo fees include all utilities, and residents enjoy a wealth of amenities. The complex offers a fully equipped fitness center, squash courts, both indoor and outdoor pools, green spaces, and a picturesque artificial lake with fountains. Tennis courts and scenic walking paths add to the resort-like lifestyle.Located within walking distance of numerous shops, and offering easy access to public transit, this condo also provides 24-hour front door security and concierge service. One underground parking spot and a storage locker are included. (id:37553)
Property Details
|
MLS® Number
|
X9522084 |
|
Property Type
|
Single Family |
|
Neigbourhood
|
Le Parc |
|
Community Name
|
3103 - Viscount Alexander Park |
|
Amenities Near By
|
Public Transit, Park |
|
Community Features
|
Pet Restrictions, Community Centre |
|
Parking Space Total
|
1 |
|
Pool Type
|
Outdoor Pool |
|
Structure
|
Tennis Court |
Building
|
Bathroom Total
|
3 |
|
Bedrooms Above Ground
|
3 |
|
Bedrooms Total
|
3 |
|
Amenities
|
Visitor Parking, Exercise Centre, Storage - Locker |
|
Appliances
|
Dishwasher, Dryer, Hood Fan, Refrigerator, Stove, Washer |
|
Cooling Type
|
Central Air Conditioning |
|
Exterior Finish
|
Concrete |
|
Half Bath Total
|
1 |
|
Heating Fuel
|
Natural Gas |
|
Heating Type
|
Forced Air |
|
Size Interior
|
1,400 - 1,599 Ft2 |
|
Type
|
Apartment |
|
Utility Water
|
Municipal Water |
Parking
Land
|
Acreage
|
No |
|
Land Amenities
|
Public Transit, Park |
|
Zoning Description
|
Residential |
Rooms
| Level |
Type |
Length |
Width |
Dimensions |
|
Main Level |
Laundry Room |
|
|
Measurements not available |
|
Main Level |
Kitchen |
3.04 m |
2.43 m |
3.04 m x 2.43 m |
|
Main Level |
Dining Room |
3.048 m |
2.43 m |
3.048 m x 2.43 m |
|
Main Level |
Living Room |
6.7 m |
3.96 m |
6.7 m x 3.96 m |
|
Main Level |
Primary Bedroom |
4.87 m |
3.04 m |
4.87 m x 3.04 m |
|
Main Level |
Bathroom |
|
|
Measurements not available |
|
Main Level |
Bedroom |
3.35 m |
5.18 m |
3.35 m x 5.18 m |
|
Main Level |
Bathroom |
|
|
Measurements not available |
|
Main Level |
Bedroom |
3.35 m |
3.04 m |
3.35 m x 3.04 m |
|
Main Level |
Bathroom |
|
|
Measurements not available |
https://www.realtor.ca/real-estate/27504787/1105-545-st-laurent-boulevard-ottawa-3103-viscount-alexander-park




























