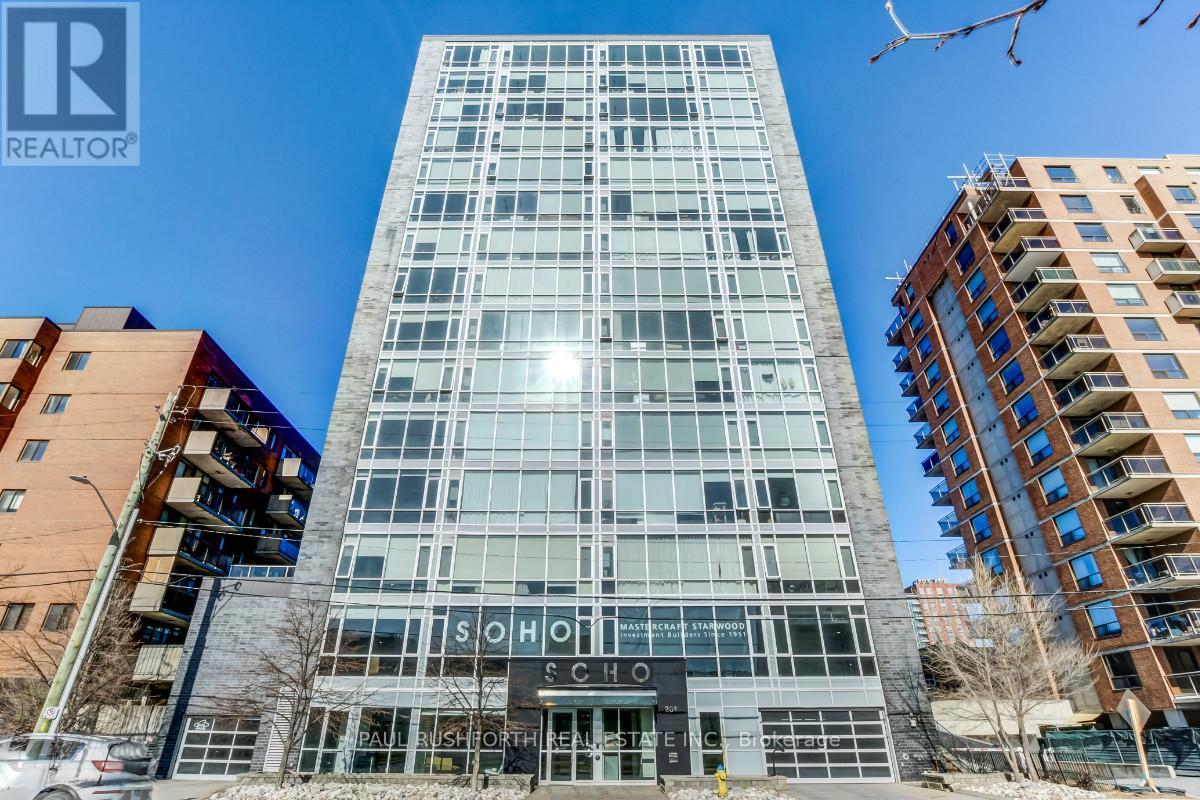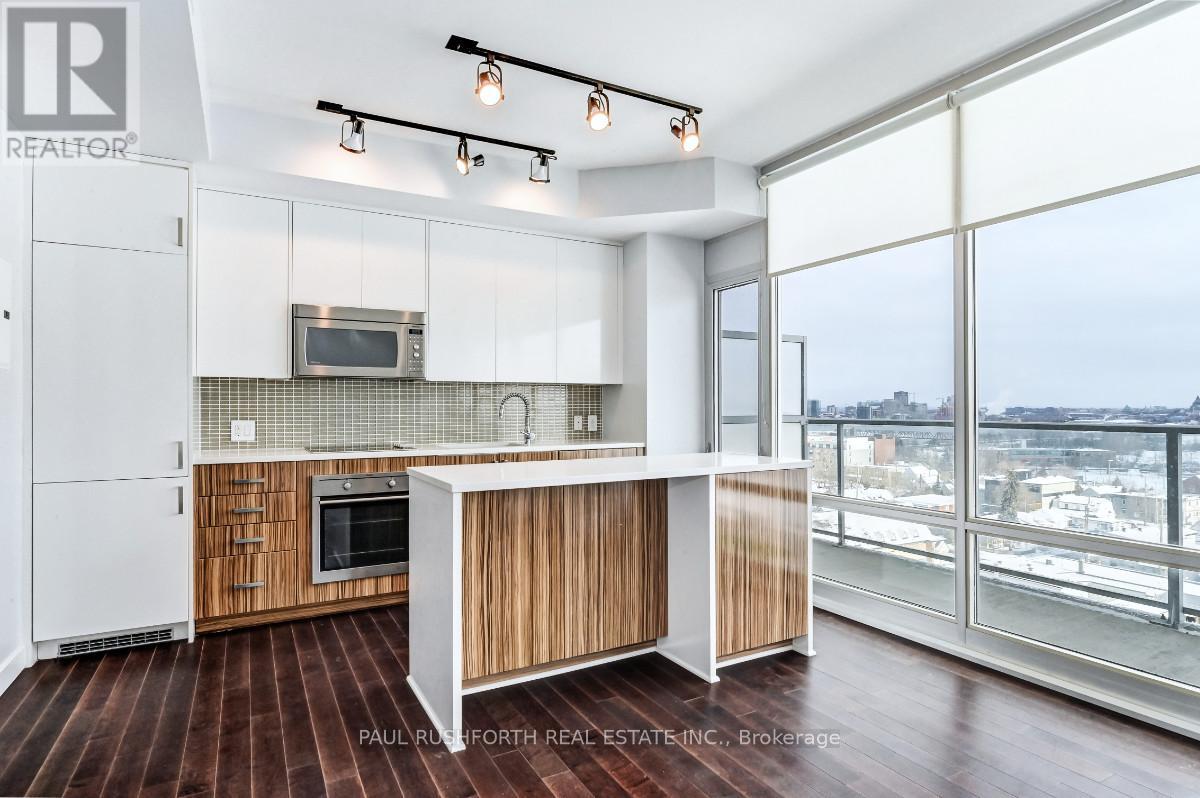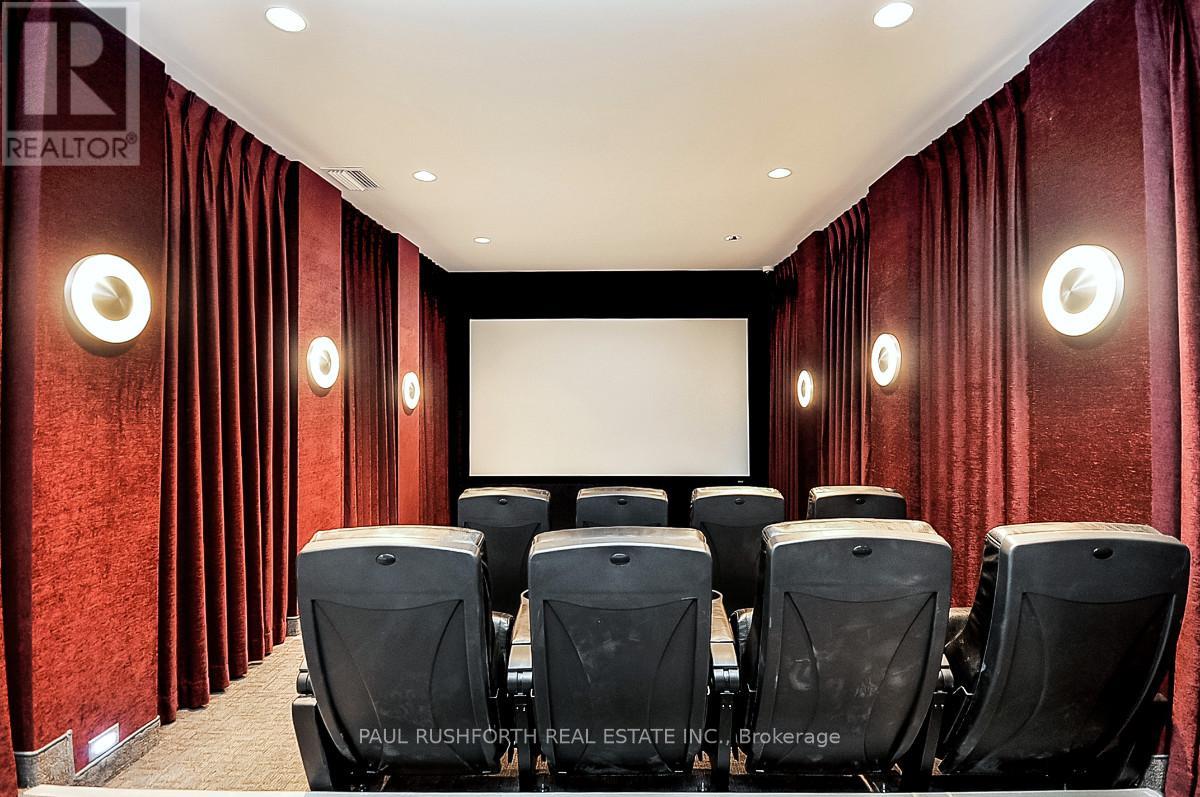1 Bedroom
1 Bathroom
600 - 699 ft2
Central Air Conditioning
Forced Air
$1,995 Monthly
Stunning 1 bed, 1 bath unit ideally located in the heart of Hintonburg. Steps to the Ottawa River, LRT, Civic Hospital, Suzy-Q, Parkdale Market, Hintonburg Public House and much more. Versatile open concept space allows for tons of natural light in this east-facing unit. High-end European appliances, quality designer finishes throughout, stunning 11th floor balcony views of the River, Parliament buildings and the Ottawa Skyline, this amenity-rich building make this unit an ideal urban retreat. This hotel inspired building offers a gym, roof-top BBQ terrace, theatre room, bike storage and more. Welcome to SOHO Parkdale. 24 hour irrevocable on all offers. (id:37553)
Property Details
|
MLS® Number
|
X11928433 |
|
Property Type
|
Single Family |
|
Community Name
|
4201 - Mechanicsville |
|
Amenities Near By
|
Public Transit, Park |
|
Community Features
|
Pet Restrictions, Community Centre |
|
Features
|
Balcony |
|
View Type
|
River View |
Building
|
Bathroom Total
|
1 |
|
Bedrooms Above Ground
|
1 |
|
Bedrooms Total
|
1 |
|
Amenities
|
Visitor Parking, Exercise Centre |
|
Appliances
|
Cooktop, Dishwasher, Dryer, Hood Fan, Microwave, Oven, Refrigerator, Washer |
|
Cooling Type
|
Central Air Conditioning |
|
Exterior Finish
|
Brick, Steel |
|
Heating Fuel
|
Natural Gas |
|
Heating Type
|
Forced Air |
|
Size Interior
|
600 - 699 Ft2 |
|
Type
|
Apartment |
Land
|
Acreage
|
No |
|
Land Amenities
|
Public Transit, Park |
Rooms
| Level |
Type |
Length |
Width |
Dimensions |
|
Main Level |
Living Room |
3.91 m |
3.86 m |
3.91 m x 3.86 m |
|
Main Level |
Kitchen |
2.31 m |
3.88 m |
2.31 m x 3.88 m |
|
Main Level |
Bedroom |
2.94 m |
2.66 m |
2.94 m x 2.66 m |
|
Main Level |
Bathroom |
2.54 m |
1.52 m |
2.54 m x 1.52 m |
https://www.realtor.ca/real-estate/27813822/1108-201-parkdale-avenue-ottawa-4201-mechanicsville




























