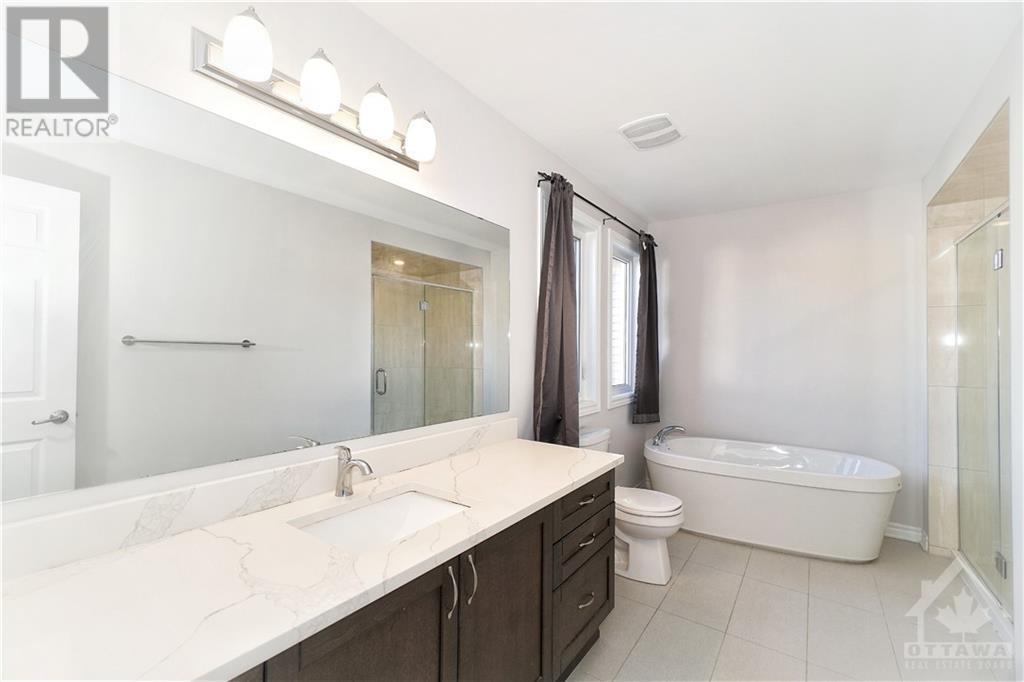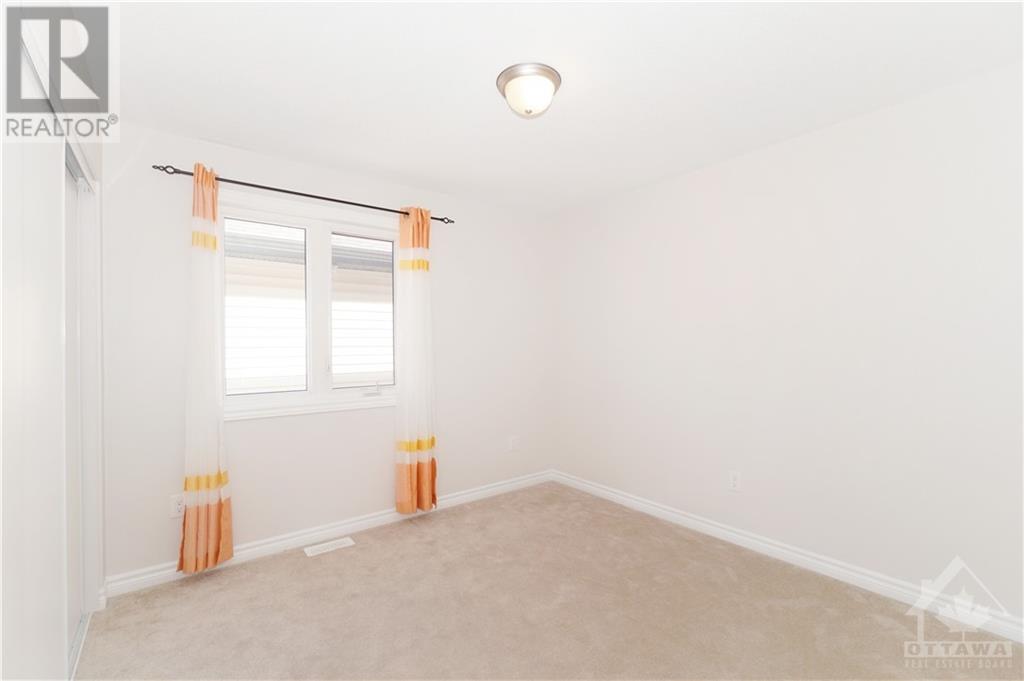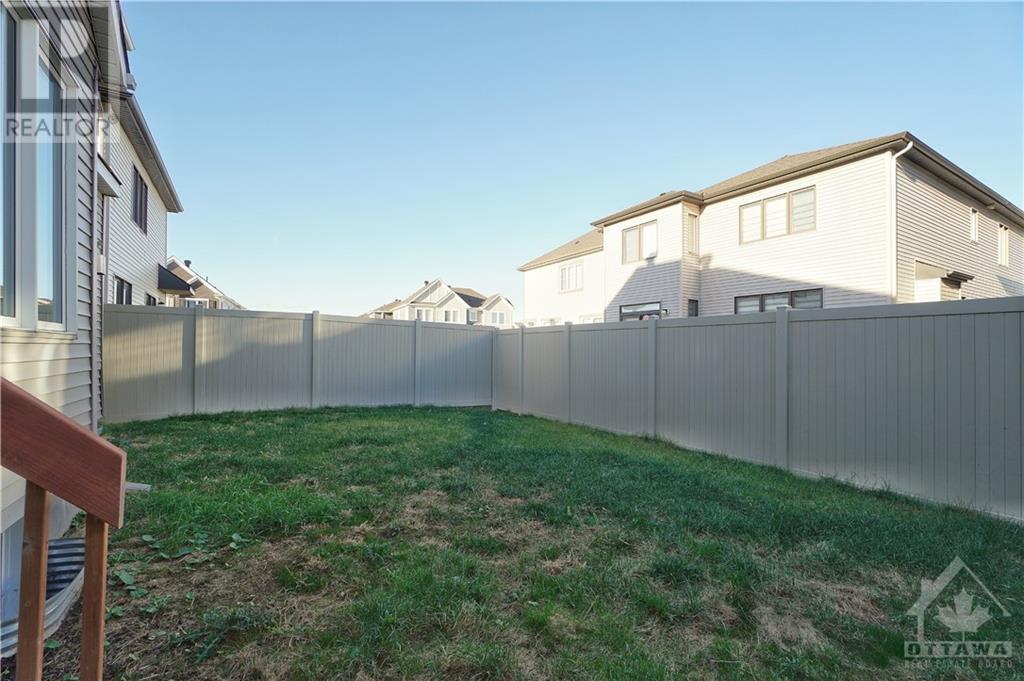4 Bedroom
3 Bathroom
Fireplace
Central Air Conditioning
Forced Air
$919,900
Stunning Double Garage Single in Half Moon Bay Barrhaven. Fronting to Park, Offering 4 BEDS + LOFT + OFFICE + 3 BATHS + Fenced Backyard, Over $100k of Upgrades. Main floor has 9 ft ceilings throughout. Natural light flows through the inviting entrance, access leading to the front dining room. Bright Fabulous Great room with fireplace and large windows. EPIC Kitchen with luxury finishes and Rich millwork, offers wood cabinetry, quartz counter, Oversized Centre Island and eating area that. Main Level office is ideal for work from home style. Take the Spiral hardwood stairs to the upper level, it has a spacious family room with large windows. Primary Ensuite has free standing bath tub and a Walk-in Closet. 3 great sized bedrooms, main bath and laundry room to complete the upper level. Basement is perfect for extra storage, gym or other possibilities! Enjoy the outdoor living in the fully fenced backyard. Excellent location, close to school, fronting to park and public transit. (id:37553)
Property Details
|
MLS® Number
|
1420169 |
|
Property Type
|
Single Family |
|
Neigbourhood
|
HALF MOON BAY |
|
Amenities Near By
|
Public Transit, Recreation Nearby, Shopping |
|
Parking Space Total
|
4 |
Building
|
Bathroom Total
|
3 |
|
Bedrooms Above Ground
|
4 |
|
Bedrooms Total
|
4 |
|
Appliances
|
Refrigerator, Dishwasher, Dryer, Hood Fan, Stove, Washer |
|
Basement Development
|
Unfinished |
|
Basement Type
|
Full (unfinished) |
|
Constructed Date
|
2020 |
|
Construction Style Attachment
|
Detached |
|
Cooling Type
|
Central Air Conditioning |
|
Exterior Finish
|
Brick, Siding, Concrete |
|
Fireplace Present
|
Yes |
|
Fireplace Total
|
1 |
|
Fixture
|
Drapes/window Coverings |
|
Flooring Type
|
Carpeted, Hardwood |
|
Foundation Type
|
Poured Concrete |
|
Half Bath Total
|
1 |
|
Heating Fuel
|
Natural Gas |
|
Heating Type
|
Forced Air |
|
Stories Total
|
2 |
|
Type
|
House |
|
Utility Water
|
Municipal Water |
Parking
Land
|
Acreage
|
No |
|
Fence Type
|
Fenced Yard |
|
Land Amenities
|
Public Transit, Recreation Nearby, Shopping |
|
Sewer
|
Municipal Sewage System |
|
Size Depth
|
88 Ft |
|
Size Frontage
|
36 Ft |
|
Size Irregular
|
36 Ft X 88 Ft (irregular Lot) |
|
Size Total Text
|
36 Ft X 88 Ft (irregular Lot) |
|
Zoning Description
|
Res |
Rooms
| Level |
Type |
Length |
Width |
Dimensions |
|
Second Level |
Primary Bedroom |
|
|
14'9" x 12'0" |
|
Second Level |
Bedroom |
|
|
11'6" x 10'8" |
|
Second Level |
Bedroom |
|
|
11'10" x 9'6" |
|
Second Level |
Bedroom |
|
|
10'0" x 10'0" |
|
Second Level |
Loft |
|
|
17'0" x 10'1" |
|
Second Level |
4pc Ensuite Bath |
|
|
Measurements not available |
|
Second Level |
3pc Bathroom |
|
|
Measurements not available |
|
Second Level |
Laundry Room |
|
|
Measurements not available |
|
Main Level |
Foyer |
|
|
7'0" x 7'2" |
|
Main Level |
Living Room |
|
|
15'0" x 13'0" |
|
Main Level |
Dining Room |
|
|
15'6" x 11'0" |
|
Main Level |
Den |
|
|
11'5" x 9'0" |
|
Main Level |
Kitchen |
|
|
13'9" x 8'6" |
|
Main Level |
Eating Area |
|
|
13'9" x 8'5" |
|
Main Level |
2pc Bathroom |
|
|
Measurements not available |
https://www.realtor.ca/real-estate/27644724/1111-apolune-street-ottawa-half-moon-bay






























