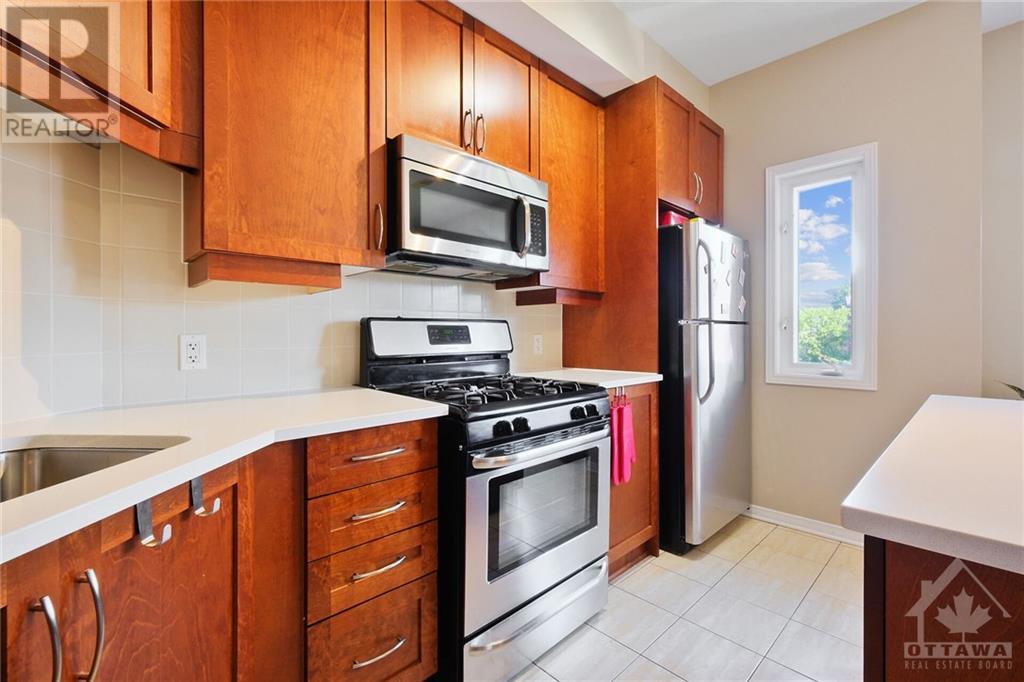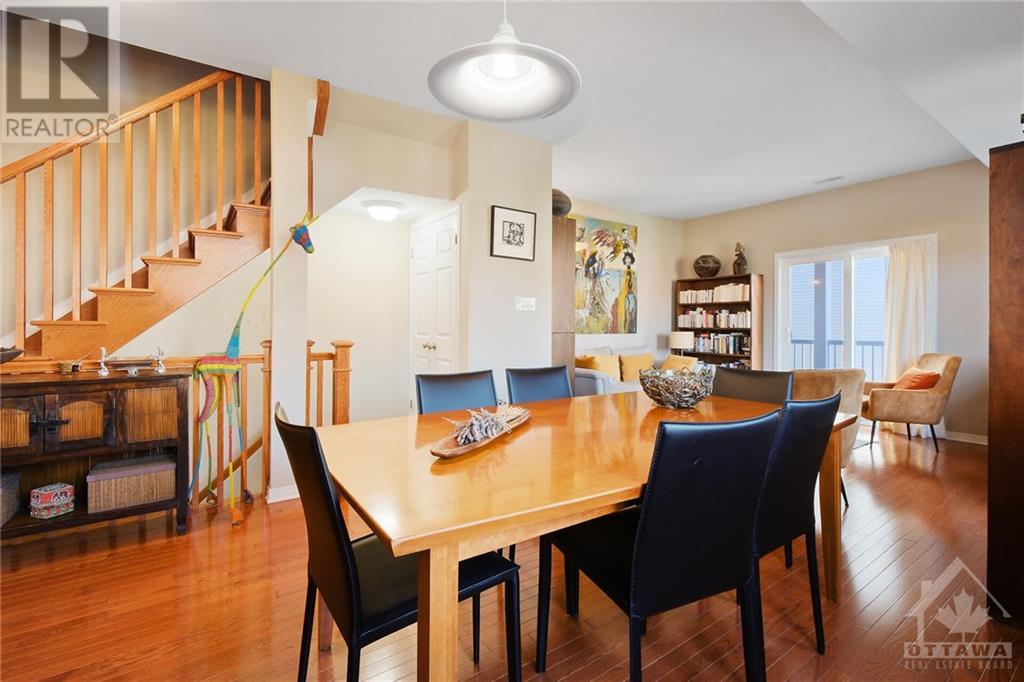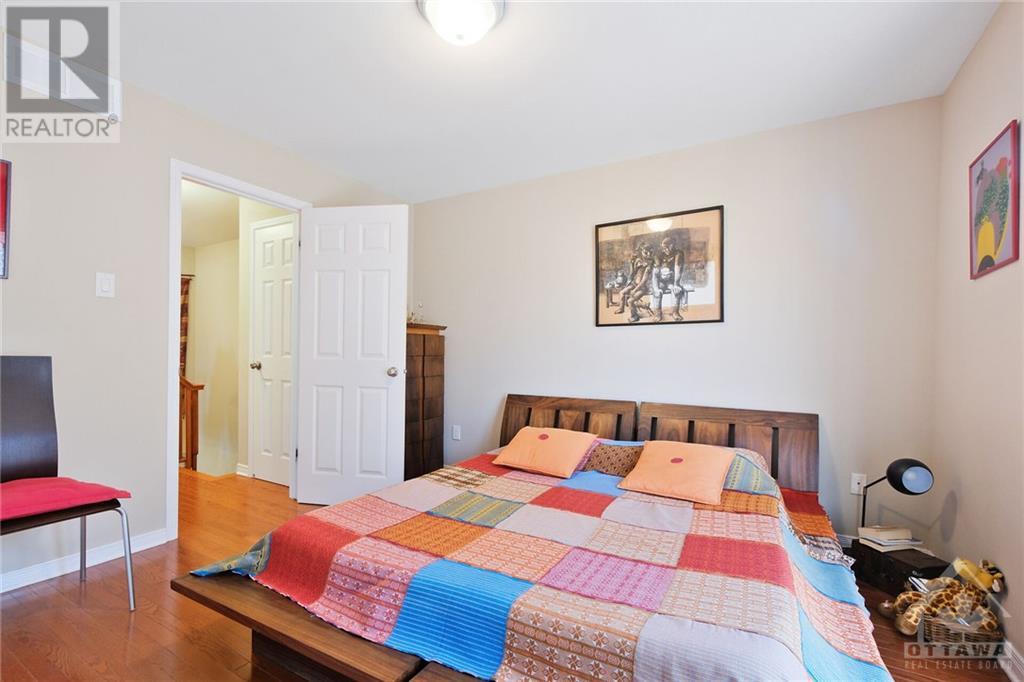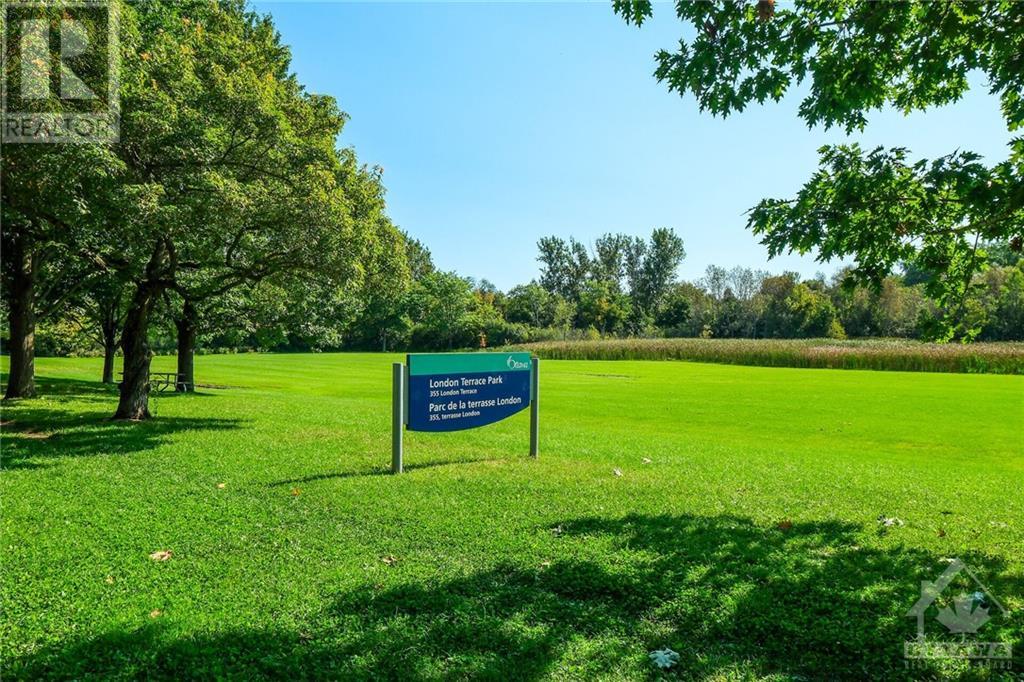1112 Georgeton Private Unit#27 Ottawa, Ontario K1K 2W7
$499,900Maintenance, Other, See Remarks
$440 Monthly
Maintenance, Other, See Remarks
$440 MonthlyWelcome to 1112 Georgeton Pvt, a stylish & spacious upper end-unit condo that combines modern living with comfort. This large 3-bedroom home showcases beautiful hardwood floors throughout. The sleek upgraded kitchen features stainless steel appliances (including a new dishwasher installed last year), quartz countertops, & a bright window that floods the space with natural light. The open-concept living & dining area offers an ideal layout for entertaining, with patio doors opening to a large balcony with a natural gas BBQ hookup—perfect for summer gatherings. Upstairs, you’ll find three well-sized bedrooms, including a bright & airy primary suite with ample closet space & a second private balcony, offering a quiet escape. A 4-piece family bathroom & convenient second-floor laundry complete this floor. Located on a peaceful street, this condo is steps away from parks, shopping, & dining along St. Laurent and Beechwood, offering a mix of tranquility & city convenience. (id:37553)
Property Details
| MLS® Number | 1410229 |
| Property Type | Single Family |
| Neigbourhood | Manor Park |
| Amenities Near By | Public Transit, Recreation Nearby, Shopping |
| Community Features | Pets Allowed With Restrictions |
| Parking Space Total | 1 |
Building
| Bathroom Total | 2 |
| Bedrooms Above Ground | 3 |
| Bedrooms Total | 3 |
| Amenities | Laundry - In Suite |
| Appliances | Refrigerator, Dishwasher, Dryer, Microwave, Stove, Washer |
| Basement Development | Not Applicable |
| Basement Type | None (not Applicable) |
| Constructed Date | 2012 |
| Construction Style Attachment | Stacked |
| Cooling Type | Central Air Conditioning |
| Exterior Finish | Brick |
| Flooring Type | Hardwood, Ceramic |
| Foundation Type | Poured Concrete |
| Half Bath Total | 1 |
| Heating Fuel | Natural Gas |
| Heating Type | Forced Air |
| Stories Total | 2 |
| Type | House |
| Utility Water | Municipal Water |
Parking
| Open |
Land
| Acreage | No |
| Land Amenities | Public Transit, Recreation Nearby, Shopping |
| Sewer | Municipal Sewage System |
| Zoning Description | R5b[1553]s185 |
Rooms
| Level | Type | Length | Width | Dimensions |
|---|---|---|---|---|
| Second Level | Living Room | 14'1" x 13'10" | ||
| Second Level | Dining Room | 9'7" x 8'2" | ||
| Second Level | Kitchen | 11'0" x 9'5" | ||
| Second Level | Partial Bathroom | Measurements not available | ||
| Third Level | Primary Bedroom | 11'9" x 11'10" | ||
| Third Level | Bedroom | 9'2" x 8'7" | ||
| Third Level | Bedroom | 9'8" x 8'8" | ||
| Third Level | Full Bathroom | Measurements not available |
https://www.realtor.ca/real-estate/27391630/1112-georgeton-private-unit27-ottawa-manor-park































