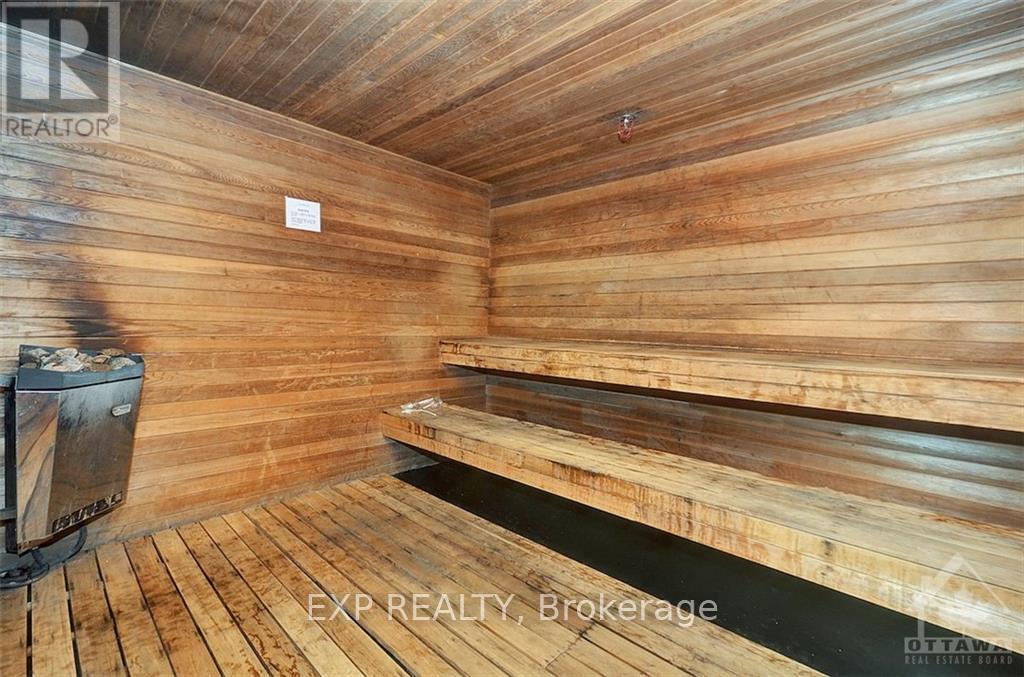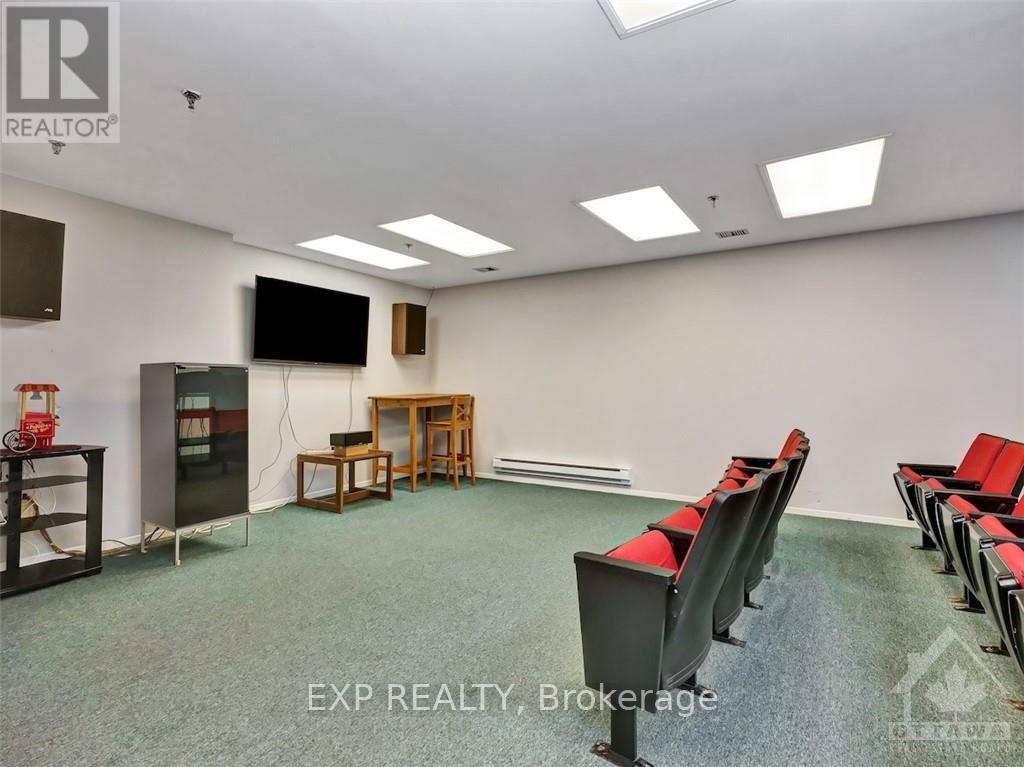1 Bedroom
1 Bathroom
Outdoor Pool
Baseboard Heaters
$2,000 Monthly
Nestled in Ottawa's west end, this stunningly renovated 1-bedroom, 1-bathroom condo is truly one-of-a-kind! The bright and efficient layout features ceramic flooring that mimics the elegance of hardwood throughout. The generously sized kitchen has been completely modernized with custom cabinetry and top-of-the-line appliances. Laundry day is a breeze with the convenience of an in-suite full-sized washer and dryer. The furnace was upgraded in 2015. Unwind in your fully enclosed sunroom, the ideal spot for a peaceful morning coffee. This exceptional condo complex offers an array of amenities, including hot tub, sauna, outdoor pool, squash courts, music room, craft, woodworking room, rooftop terrace, golf room, and plenty of visitor parking. It's conveniently located just minutes from Bayshore Centre, various grocery stores, gas stations, and provides easy access to the Sir John A. MacDonald Parkway for weekend bike rides. Schedule a viewing to experience this unique property firsthand!, Deposit: 4000, Flooring: Ceramic (id:37553)
Property Details
|
MLS® Number
|
X9522669 |
|
Property Type
|
Single Family |
|
Neigbourhood
|
Fairfield Heights |
|
Community Name
|
6202 - Fairfield Heights |
|
Community Features
|
Community Centre |
|
Parking Space Total
|
1 |
|
Pool Type
|
Outdoor Pool |
Building
|
Bathroom Total
|
1 |
|
Bedrooms Above Ground
|
1 |
|
Bedrooms Total
|
1 |
|
Amenities
|
Sauna |
|
Appliances
|
Dishwasher, Dryer, Hood Fan, Microwave, Refrigerator, Stove, Washer |
|
Exterior Finish
|
Brick |
|
Heating Fuel
|
Electric |
|
Heating Type
|
Baseboard Heaters |
|
Type
|
Apartment |
|
Utility Water
|
Municipal Water |
Parking
Land
|
Acreage
|
No |
|
Zoning Description
|
Residential |
Rooms
| Level |
Type |
Length |
Width |
Dimensions |
|
Main Level |
Living Room |
4.97 m |
3.91 m |
4.97 m x 3.91 m |
|
Main Level |
Kitchen |
2.99 m |
2.38 m |
2.99 m x 2.38 m |
|
Main Level |
Bathroom |
2.46 m |
1.49 m |
2.46 m x 1.49 m |
|
Main Level |
Primary Bedroom |
4.36 m |
3.25 m |
4.36 m x 3.25 m |
https://www.realtor.ca/real-estate/27544278/113-1025-grenon-avenue-britannia-heights-queensway-terrace-n-and-area-6202-fairfield-heights-6202-fairfield-heights































