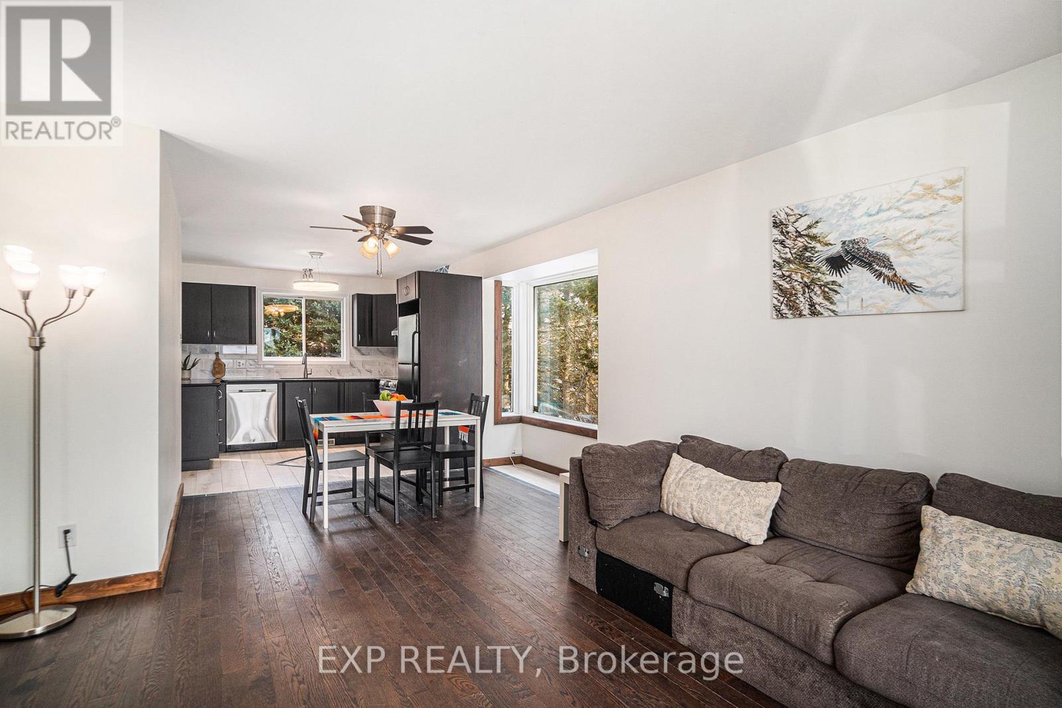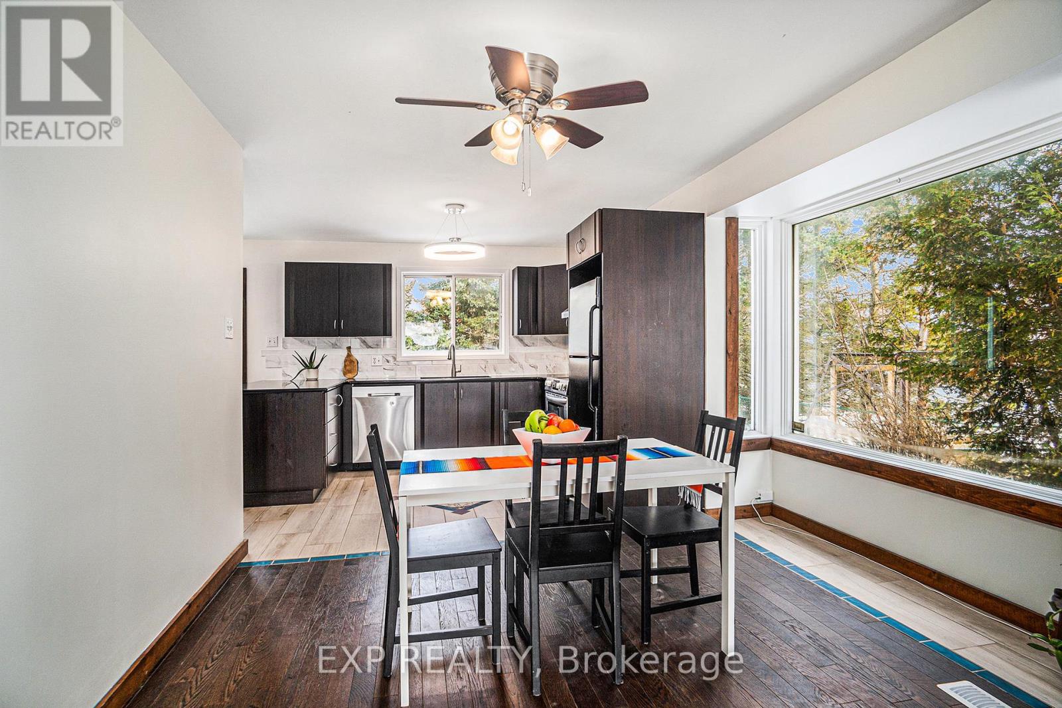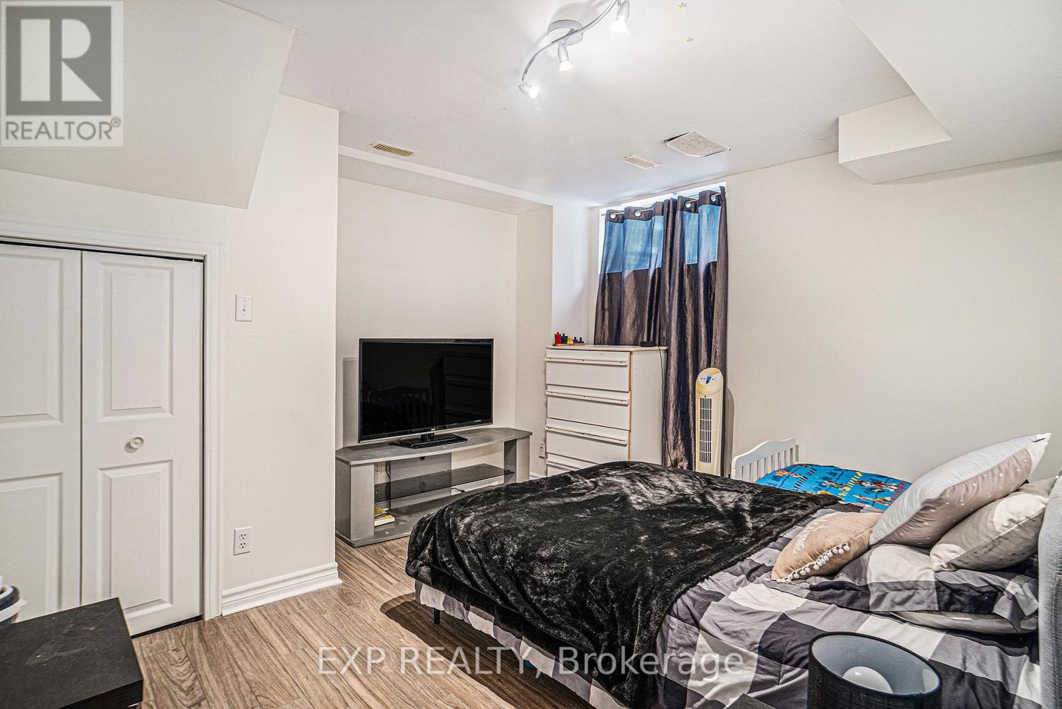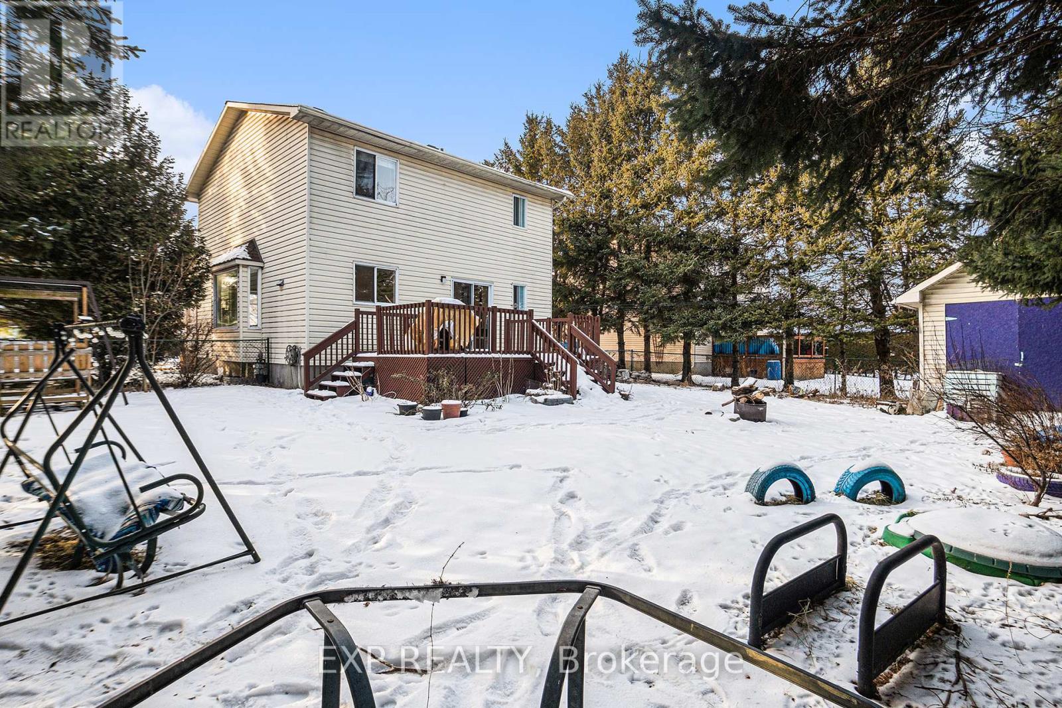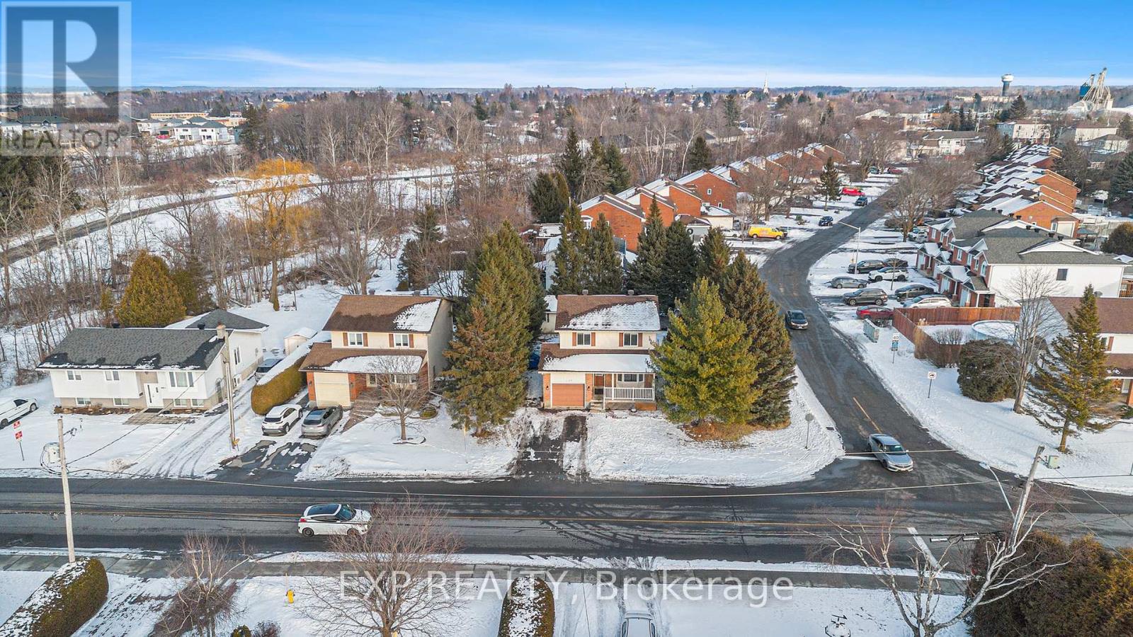5 Bedroom
2 Bathroom
Central Air Conditioning, Air Exchanger
Forced Air
Landscaped
$574,900
Located in the heart of Embrun this well maintained 3+2 bedroom family home is close to all the local amenities Embrun has to offer! On the main floor enjoy an open concept living space overlooked by kitchen (renovated 2021) with all appliances, quartz countertops; perfect for family life. Hardwood flooring on main with ceramic in wet areas. A partial bath and laundry complete the main level. Upstairs 3 good sized bedrooms are served by a main bathroom. Work, rest or play in the fully finished basement with recreation room and two additional bedrooms. Fenced backyard. Single garage with paved double driveway. Less than 150 feet from the New York Central Fitness Trail and walking distance to parks, schools, doctors, pharmacy, restaurants/pub and lots more! 25 minutes from the city! Book a viewing today! (id:37553)
Property Details
|
MLS® Number
|
X11932587 |
|
Property Type
|
Single Family |
|
Community Name
|
602 - Embrun |
|
Amenities Near By
|
Public Transit |
|
Parking Space Total
|
3 |
|
Structure
|
Deck |
Building
|
Bathroom Total
|
2 |
|
Bedrooms Above Ground
|
3 |
|
Bedrooms Below Ground
|
2 |
|
Bedrooms Total
|
5 |
|
Appliances
|
Garage Door Opener Remote(s), Central Vacuum, Water Heater, Dishwasher, Dryer, Hood Fan, Refrigerator, Stove, Washer |
|
Basement Development
|
Finished |
|
Basement Type
|
Full (finished) |
|
Construction Style Attachment
|
Detached |
|
Cooling Type
|
Central Air Conditioning, Air Exchanger |
|
Exterior Finish
|
Brick |
|
Foundation Type
|
Poured Concrete |
|
Half Bath Total
|
1 |
|
Heating Fuel
|
Natural Gas |
|
Heating Type
|
Forced Air |
|
Stories Total
|
2 |
|
Type
|
House |
|
Utility Water
|
Municipal Water |
Parking
|
Attached Garage
|
|
|
Inside Entry
|
|
Land
|
Acreage
|
No |
|
Land Amenities
|
Public Transit |
|
Landscape Features
|
Landscaped |
|
Sewer
|
Sanitary Sewer |
|
Size Depth
|
97 Ft ,4 In |
|
Size Frontage
|
68 Ft ,10 In |
|
Size Irregular
|
68.84 X 97.39 Ft |
|
Size Total Text
|
68.84 X 97.39 Ft |
Rooms
| Level |
Type |
Length |
Width |
Dimensions |
|
Second Level |
Primary Bedroom |
3.79 m |
4.04 m |
3.79 m x 4.04 m |
|
Second Level |
Bedroom 2 |
3.78 m |
4.04 m |
3.78 m x 4.04 m |
|
Second Level |
Bedroom 3 |
3.66 m |
2.89 m |
3.66 m x 2.89 m |
|
Basement |
Recreational, Games Room |
3.79 m |
5.68 m |
3.79 m x 5.68 m |
|
Basement |
Bedroom |
3.78 m |
2.25 m |
3.78 m x 2.25 m |
|
Basement |
Bedroom 2 |
3.66 m |
3.95 m |
3.66 m x 3.95 m |
|
Main Level |
Living Room |
3.71 m |
3.84 m |
3.71 m x 3.84 m |
|
Main Level |
Kitchen |
3.56 m |
2.82 m |
3.56 m x 2.82 m |
|
Main Level |
Dining Room |
2.24 m |
3.5 m |
2.24 m x 3.5 m |
https://www.realtor.ca/real-estate/27823001/1149-st-pierre-road-russell-602-embrun




