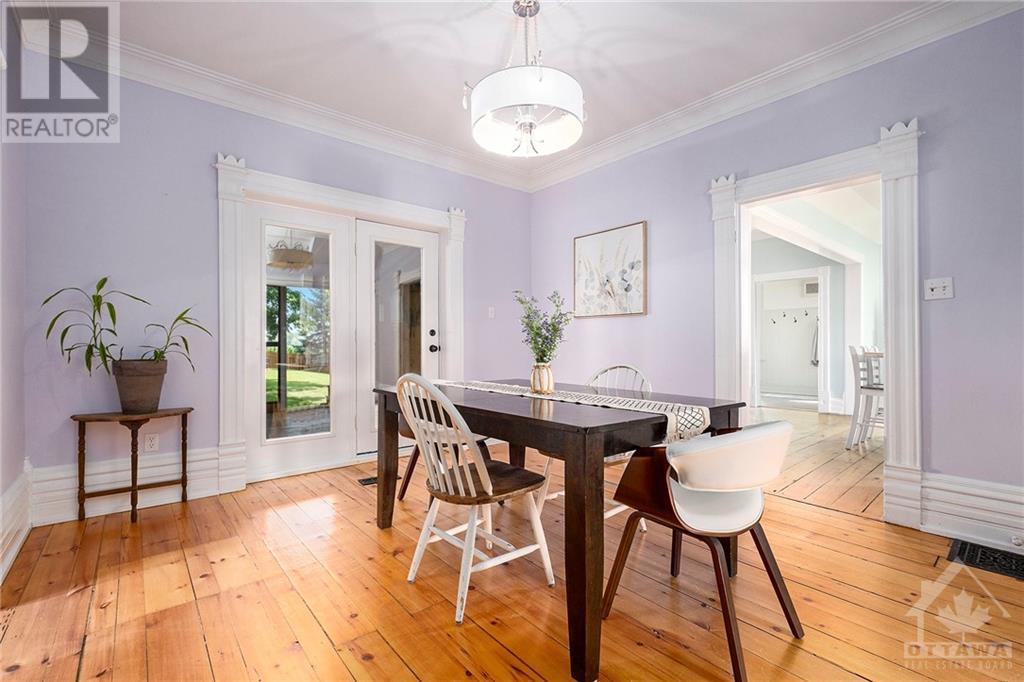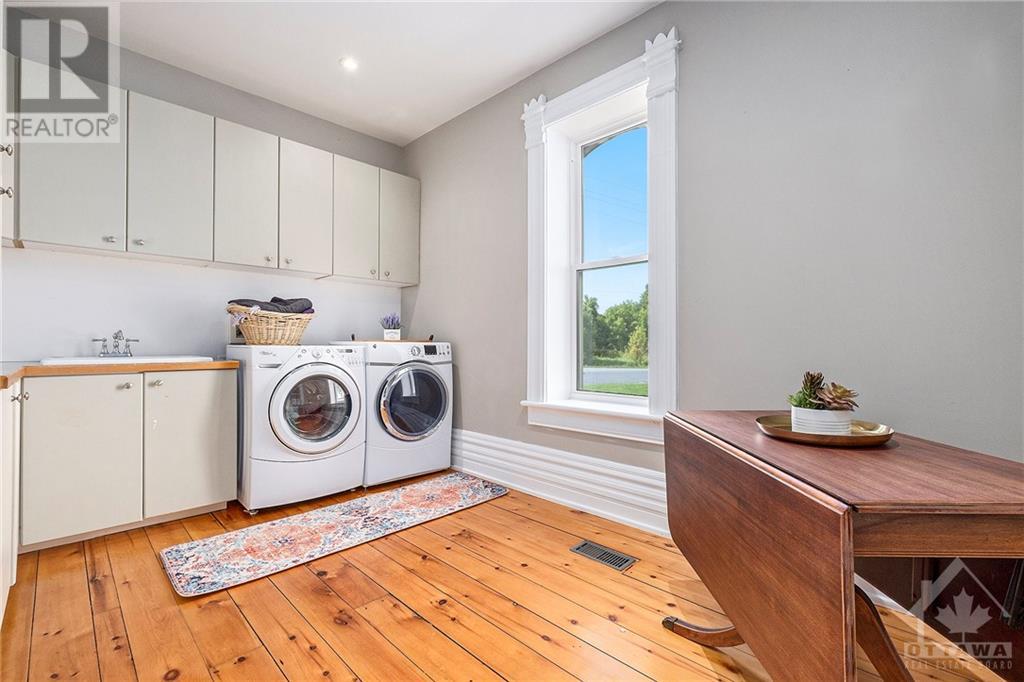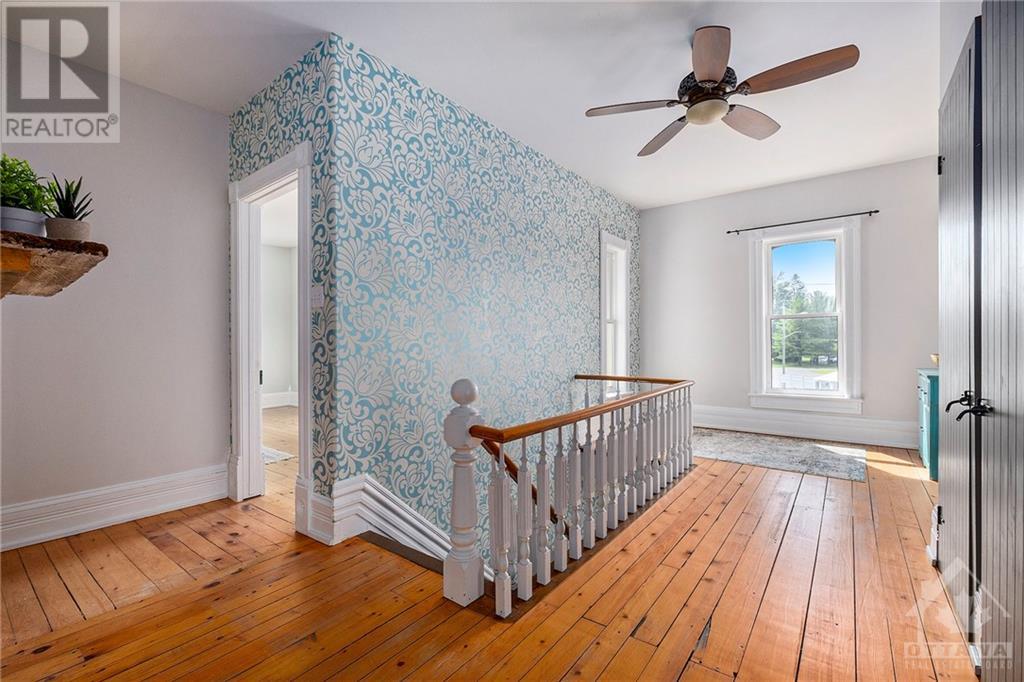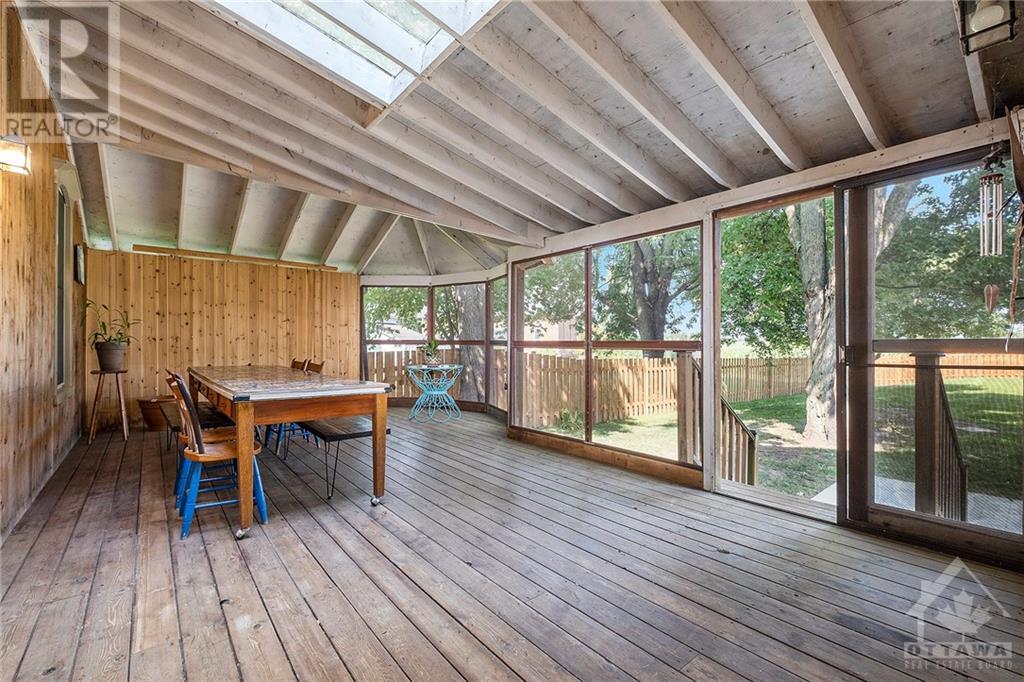5 Bedroom
4 Bathroom
Fireplace
Central Air Conditioning
Forced Air
$639,900
Start the car! This STUNNING 5 bed 4 bath home with an amazing detached garage is waiting for you! Enter into the open concept main living area with charming softwood flooring, 9ft high ceilings and lots of original woodwork. You'll love the spacious kitchen with island and tons of storage, and large windows that allow for so much natural light. Also on the main level is a formal dining space, sitting room and laundry room. The second floor offers 4 spacious bedrooms, the primary has a walk-in closet, 4 piece ensuite and nat-gas fireplace, plus there is also a full main bathroom. But that is not all! The back yard is fully fenced, with a massive screened in porch off the back of the home. Looking for more space? Check out the 50' x 20' detached grg that would be any hobbyist's dream! Inkerman is a friendly community, only 5 min from all of the shopping/schools/hospital in Winchester or 20 min to Kemptville and the 416! The perfect blend of century home character and modern updates! (id:37553)
Property Details
|
MLS® Number
|
1414777 |
|
Property Type
|
Single Family |
|
Neigbourhood
|
Inkerman |
|
Communication Type
|
Internet Access |
|
Community Features
|
Family Oriented |
|
Features
|
Automatic Garage Door Opener |
|
Parking Space Total
|
5 |
|
Road Type
|
Paved Road |
Building
|
Bathroom Total
|
4 |
|
Bedrooms Above Ground
|
4 |
|
Bedrooms Below Ground
|
1 |
|
Bedrooms Total
|
5 |
|
Appliances
|
Refrigerator, Dishwasher, Dryer, Stove, Washer |
|
Basement Development
|
Finished |
|
Basement Type
|
Full (finished) |
|
Constructed Date
|
1890 |
|
Construction Style Attachment
|
Detached |
|
Cooling Type
|
Central Air Conditioning |
|
Exterior Finish
|
Siding, Vinyl |
|
Fireplace Present
|
Yes |
|
Fireplace Total
|
1 |
|
Flooring Type
|
Hardwood, Wood, Tile |
|
Foundation Type
|
Poured Concrete, Stone |
|
Half Bath Total
|
1 |
|
Heating Fuel
|
Natural Gas |
|
Heating Type
|
Forced Air |
|
Stories Total
|
2 |
|
Type
|
House |
|
Utility Water
|
Drilled Well, Well |
Parking
|
Detached Garage
|
|
|
Oversize
|
|
|
Gravel
|
|
Land
|
Acreage
|
No |
|
Sewer
|
Septic System |
|
Size Depth
|
163 Ft ,4 In |
|
Size Frontage
|
77 Ft ,10 In |
|
Size Irregular
|
77.8 Ft X 163.3 Ft |
|
Size Total Text
|
77.8 Ft X 163.3 Ft |
|
Zoning Description
|
Residential |
Rooms
| Level |
Type |
Length |
Width |
Dimensions |
|
Second Level |
Primary Bedroom |
|
|
21'7" x 11'6" |
|
Second Level |
4pc Ensuite Bath |
|
|
12'0" x 7'6" |
|
Second Level |
Bedroom |
|
|
12'1" x 11'9" |
|
Second Level |
Bedroom |
|
|
12'1" x 11'11" |
|
Second Level |
Bedroom |
|
|
14'2" x 13'4" |
|
Second Level |
4pc Bathroom |
|
|
9'11" x 8'0" |
|
Basement |
Bedroom |
|
|
13'6" x 12'0" |
|
Basement |
3pc Ensuite Bath |
|
|
7'11" x 5'8" |
|
Main Level |
Foyer |
|
|
9'11" x 7'3" |
|
Main Level |
Living Room |
|
|
19'6" x 14'0" |
|
Main Level |
Dining Room |
|
|
13'6" x 12'6" |
|
Main Level |
Kitchen |
|
|
17'9" x 14'1" |
|
Main Level |
Family Room |
|
|
16'3" x 11'5" |
|
Main Level |
Laundry Room |
|
|
10'11" x 9'11" |
|
Main Level |
Porch |
|
|
24'0" x 12'7" |
|
Main Level |
2pc Bathroom |
|
|
Measurements not available |
https://www.realtor.ca/real-estate/27500979/11520-queen-street-inkerman-inkerman































