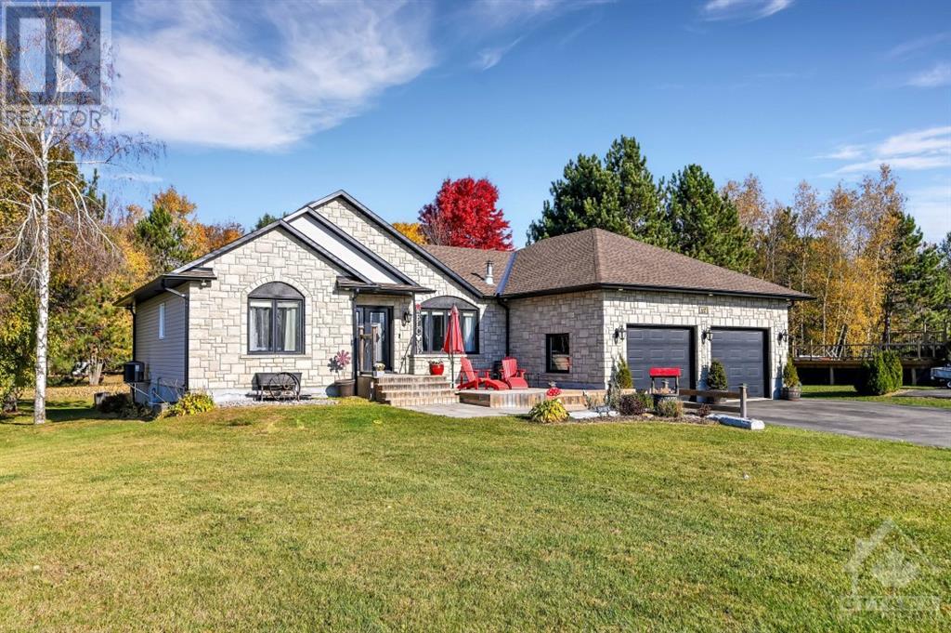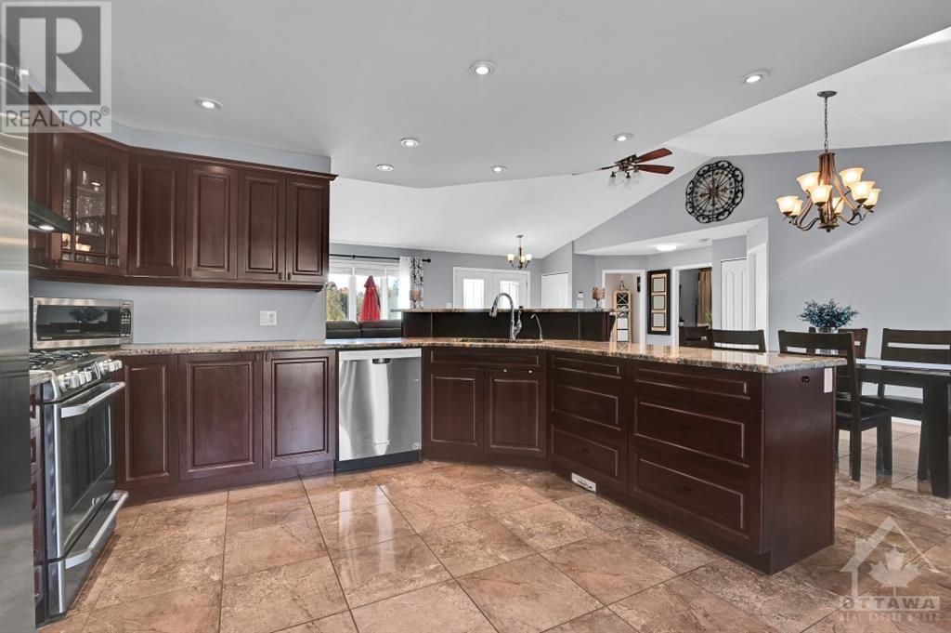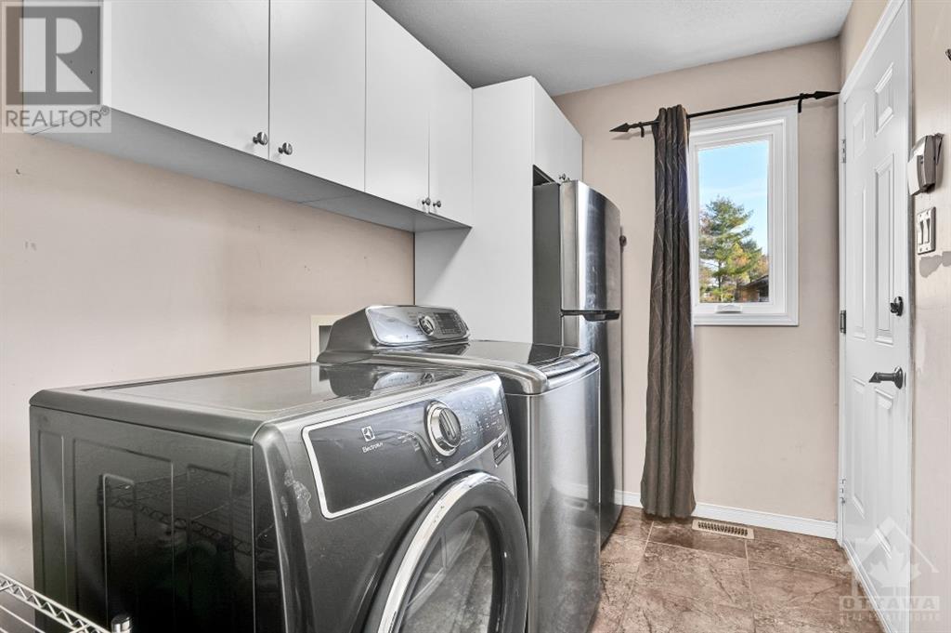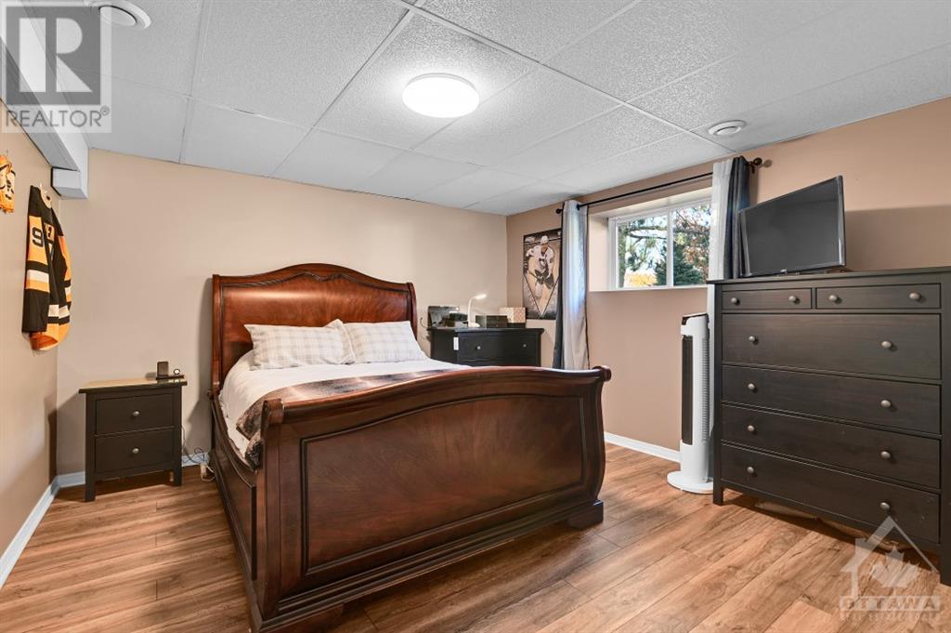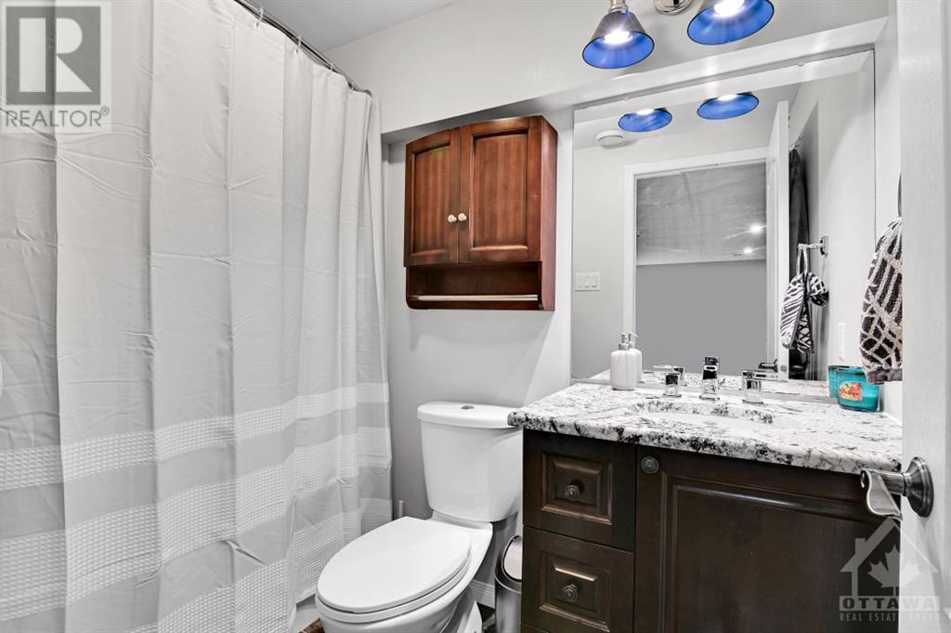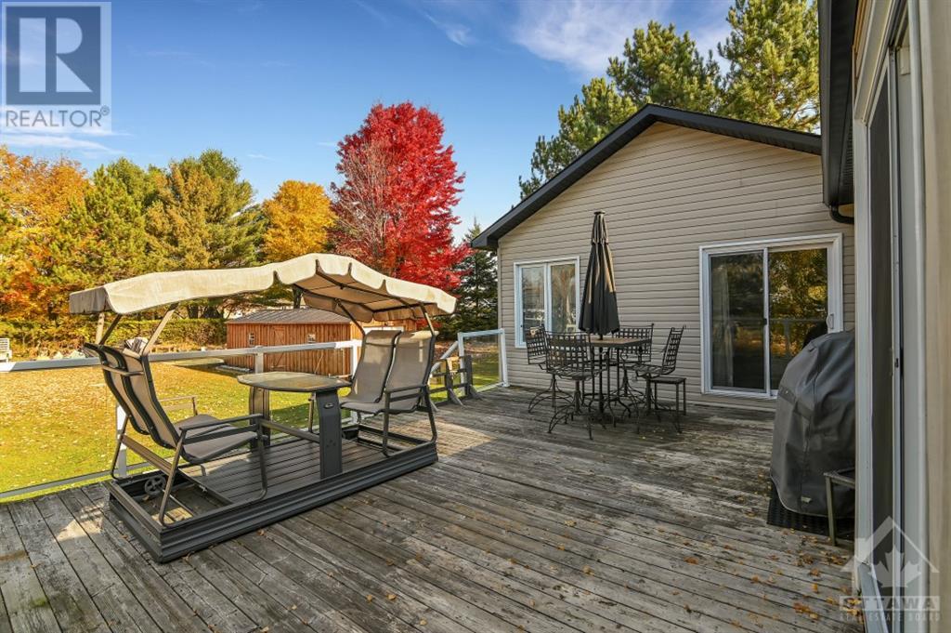5 Bedroom
3 Bathroom
Bungalow
Fireplace
Central Air Conditioning
Forced Air
Partially Landscaped
$849,900
Welcome to 117 Moise-Gendron St, your stunning bungalow just 25 minutes from Orleans, featuring a full in-law suite! This spacious 5-bedroom home on a corner lot offers privacy and is located steps from Prescott-Russell Recreational Trail. Step inside to an open-concept living, dining, and kitchen area with a breakfast bar and walk-in pantry. Patio doors lead to a BBQ area with a gas hookup, perfect for outdoor entertaining. The main-level primary bedroom includes double doors that open to an oversized deck, ideal for soaking up the afternoon sun. The main floor also has two full bathrooms and a laundry room. The lower level offers an in-law suite with a separate entrance, two living rooms, two bedrooms, a kitchen, and a full bathroom. With a large 2-car garage and a long driveway, there's ample space for both vehicles and storage. Enjoy peaceful country living, just a short drive from the city! Don't miss out on this opportunity—it won’t last. Book your showing today. (id:37553)
Property Details
|
MLS® Number
|
1417142 |
|
Property Type
|
Single Family |
|
Neigbourhood
|
Bourget |
|
Community Features
|
Family Oriented, School Bus |
|
Features
|
Treed, Automatic Garage Door Opener |
|
Parking Space Total
|
10 |
|
Structure
|
Deck, Patio(s) |
Building
|
Bathroom Total
|
3 |
|
Bedrooms Above Ground
|
3 |
|
Bedrooms Below Ground
|
2 |
|
Bedrooms Total
|
5 |
|
Appliances
|
Refrigerator, Dishwasher, Dryer, Microwave Range Hood Combo, Stove, Washer, Blinds |
|
Architectural Style
|
Bungalow |
|
Basement Development
|
Finished |
|
Basement Type
|
Full (finished) |
|
Constructed Date
|
2010 |
|
Construction Style Attachment
|
Detached |
|
Cooling Type
|
Central Air Conditioning |
|
Exterior Finish
|
Stone, Siding |
|
Fireplace Present
|
Yes |
|
Fireplace Total
|
1 |
|
Fixture
|
Drapes/window Coverings |
|
Flooring Type
|
Laminate, Ceramic |
|
Foundation Type
|
Poured Concrete |
|
Heating Fuel
|
Natural Gas |
|
Heating Type
|
Forced Air |
|
Stories Total
|
1 |
|
Type
|
House |
|
Utility Water
|
Municipal Water |
Parking
Land
|
Acreage
|
No |
|
Landscape Features
|
Partially Landscaped |
|
Size Depth
|
122 Ft ,8 In |
|
Size Irregular
|
0 Ft X 122.64 Ft (irregular Lot) |
|
Size Total Text
|
0 Ft X 122.64 Ft (irregular Lot) |
|
Zoning Description
|
Residential |
Rooms
| Level |
Type |
Length |
Width |
Dimensions |
|
Lower Level |
Living Room |
|
|
28'5" x 15'6" |
|
Lower Level |
Bedroom |
|
|
17'3" x 13'6" |
|
Lower Level |
Kitchen |
|
|
17'0" x 12'4" |
|
Lower Level |
Living Room |
|
|
20'1" x 13'5" |
|
Lower Level |
Bedroom |
|
|
12'11" x 12'3" |
|
Lower Level |
4pc Bathroom |
|
|
7'10" x 4'11" |
|
Lower Level |
Utility Room |
|
|
Measurements not available |
|
Lower Level |
Storage |
|
|
Measurements not available |
|
Main Level |
Foyer |
|
|
Measurements not available |
|
Main Level |
Living Room |
|
|
14'6" x 11'0" |
|
Main Level |
Dining Room |
|
|
14'4" x 11'6" |
|
Main Level |
Kitchen |
|
|
14'7" x 12'6" |
|
Main Level |
Primary Bedroom |
|
|
17'10" x 14'10" |
|
Main Level |
5pc Ensuite Bath |
|
|
10'4" x 9'11" |
|
Main Level |
Bedroom |
|
|
10'9" x 9'11" |
|
Main Level |
Bedroom |
|
|
12'11" x 12'10" |
|
Main Level |
4pc Bathroom |
|
|
7'11" x 4'11" |
|
Main Level |
Laundry Room |
|
|
9'11" x 6'1" |
https://www.realtor.ca/real-estate/27572891/117-moise-gendron-street-bourget-bourget

