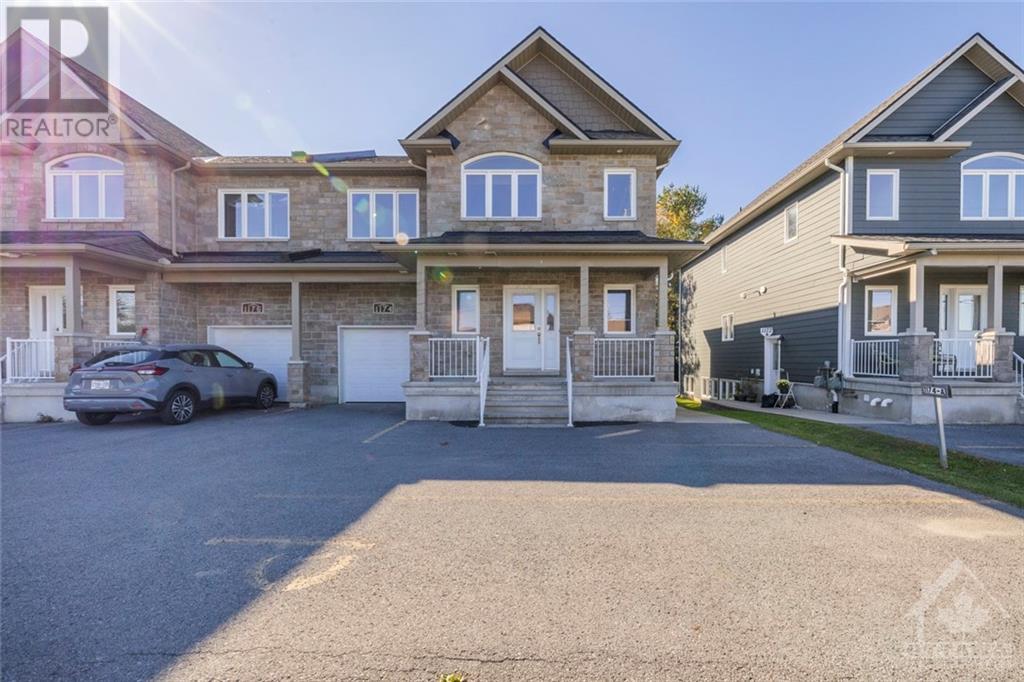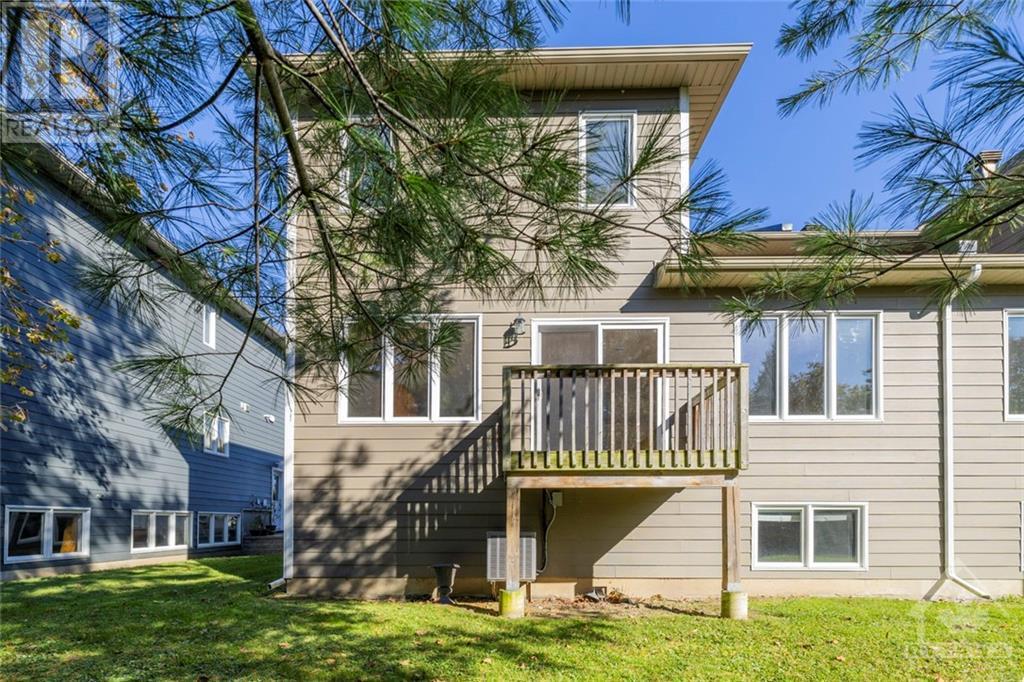3 Bedroom
3 Bathroom
Central Air Conditioning
Forced Air
$2,300 Monthly
Bright, spacious Upper Unit Townhome with 3 bedroom 2.5 bath and is well situated within 30 minutes from Ottawa in the quiet village of Russell just steps to walking paths, playgrounds, schools and shopping. This lovely home features a flexible open concept layout on the main level perfect for special family moments or entertaining with friends. Enjoy quiet moments on your private deck off the living/dining room. The kitchen has a centre island/breakfast bar loads of cupboards and counter space. Convenient powder room and inside access to the garage complete this level. The Second level boast of 4-piece main bath, laundry room and 3 good sized bedrooms including a Primary with full ensuite, This home is well maintained with laminate and tile floors, Neutral Décor and large windows throughout allowing natural light to cascade in. Just move right in. 48 Hours Irrevocable on all offers (id:37553)
Property Details
|
MLS® Number
|
1412194 |
|
Property Type
|
Single Family |
|
Neigbourhood
|
Russell |
|
AmenitiesNearBy
|
Recreation Nearby, Shopping |
|
Features
|
Balcony, Automatic Garage Door Opener |
|
ParkingSpaceTotal
|
2 |
Building
|
BathroomTotal
|
3 |
|
BedroomsAboveGround
|
3 |
|
BedroomsTotal
|
3 |
|
Amenities
|
Laundry - In Suite |
|
Appliances
|
Hood Fan, Stove |
|
BasementDevelopment
|
Not Applicable |
|
BasementType
|
None (not Applicable) |
|
ConstructedDate
|
2013 |
|
ConstructionStyleAttachment
|
Semi-detached |
|
CoolingType
|
Central Air Conditioning |
|
ExteriorFinish
|
Stone, Siding |
|
FlooringType
|
Laminate, Tile |
|
HalfBathTotal
|
1 |
|
HeatingFuel
|
Natural Gas |
|
HeatingType
|
Forced Air |
|
StoriesTotal
|
2 |
|
Type
|
House |
|
UtilityWater
|
Municipal Water |
Parking
Land
|
Acreage
|
No |
|
LandAmenities
|
Recreation Nearby, Shopping |
|
Sewer
|
Municipal Sewage System |
|
SizeDepth
|
100 Ft |
|
SizeFrontage
|
37 Ft |
|
SizeIrregular
|
36.98 Ft X 100 Ft |
|
SizeTotalText
|
36.98 Ft X 100 Ft |
|
ZoningDescription
|
Residential |
Rooms
| Level |
Type |
Length |
Width |
Dimensions |
|
Second Level |
Primary Bedroom |
|
|
17'2" x 13'9" |
|
Second Level |
4pc Ensuite Bath |
|
|
10'6" x 7'7" |
|
Second Level |
Other |
|
|
7'6" x 5'8" |
|
Second Level |
Bedroom |
|
|
13'8" x 10'7" |
|
Second Level |
Bedroom |
|
|
12'9" x 12'1" |
|
Second Level |
Full Bathroom |
|
|
11'5" x 5'4" |
|
Second Level |
Laundry Room |
|
|
7'7" x 5'4" |
|
Main Level |
Foyer |
|
|
9'5" x 7'3" |
|
Main Level |
Living Room |
|
|
18'0" x 13'9" |
|
Main Level |
Dining Room |
|
|
10'8" x 10'0" |
|
Main Level |
Kitchen |
|
|
14'7" x 10'0" |
|
Main Level |
Partial Bathroom |
|
|
6'0" x 4'8" |
|
Main Level |
Utility Room |
|
|
8'4" x 4'8" |
https://www.realtor.ca/real-estate/27566706/1174-south-russell-road-unita-russell-russell































