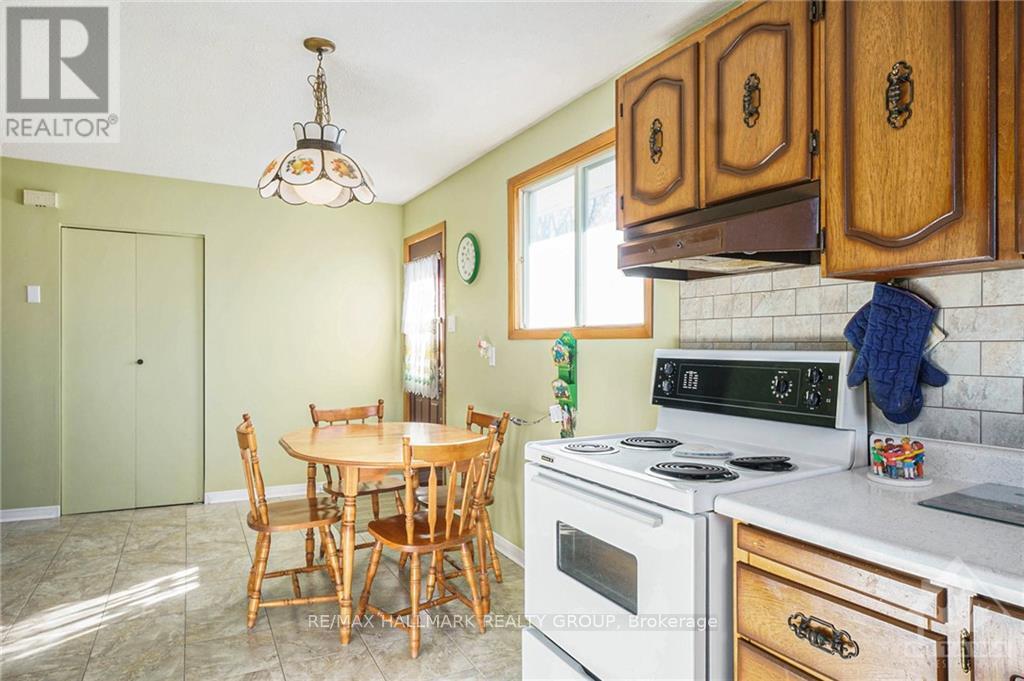3 Bedroom
1 Bathroom
Bungalow
Central Air Conditioning
Forced Air
$449,000
Nestled in the heart of beautiful Perth, this 3-bedroom bungalow offers a wonderful blend of comfort and convenience. Located on a spacious lot, this home is close to all local amenities and offers a private retreat for relaxation and family time. Step inside to an open-concept kitchen & dining area, filled with natural light from large, bright windows. The family room is a true highlight, with a large front window and gleaming hardwood floors, adding elegance and warmth. The three spacious bedrooms provide ample room for relaxation, and the upgraded bathroom is a spa-like retreat with a luxurious bath with glass shower doors & heated floors! The partially finished basement is ready for your personal touch and offers ample storage space. Perth is known for its rich heritage, historic limestone buildings, and scenic beauty along the Tay River. Whether your drawn to the areas vibrant history or its close-knit community, this bungalow offers the ideal spot to experience it all. (id:37553)
Property Details
|
MLS® Number
|
X10419621 |
|
Property Type
|
Single Family |
|
Neigbourhood
|
Perth |
|
Community Name
|
907 - Perth |
|
Amenities Near By
|
Park |
|
Parking Space Total
|
4 |
Building
|
Bathroom Total
|
1 |
|
Bedrooms Above Ground
|
3 |
|
Bedrooms Total
|
3 |
|
Appliances
|
Dryer, Hood Fan, Refrigerator, Stove, Washer |
|
Architectural Style
|
Bungalow |
|
Basement Development
|
Partially Finished |
|
Basement Type
|
Full (partially Finished) |
|
Construction Style Attachment
|
Detached |
|
Cooling Type
|
Central Air Conditioning |
|
Exterior Finish
|
Brick |
|
Foundation Type
|
Concrete |
|
Heating Fuel
|
Natural Gas |
|
Heating Type
|
Forced Air |
|
Stories Total
|
1 |
|
Type
|
House |
|
Utility Water
|
Municipal Water |
Land
|
Acreage
|
No |
|
Fence Type
|
Fenced Yard |
|
Land Amenities
|
Park |
|
Sewer
|
Sanitary Sewer |
|
Size Depth
|
110 Ft |
|
Size Frontage
|
48 Ft ,1 In |
|
Size Irregular
|
48.16 X 110 Ft ; 0 |
|
Size Total Text
|
48.16 X 110 Ft ; 0 |
|
Zoning Description
|
Residential |
Rooms
| Level |
Type |
Length |
Width |
Dimensions |
|
Lower Level |
Utility Room |
3.5 m |
6 m |
3.5 m x 6 m |
|
Lower Level |
Recreational, Games Room |
7.62 m |
4.26 m |
7.62 m x 4.26 m |
|
Lower Level |
Laundry Room |
3.5 m |
3.5 m |
3.5 m x 3.5 m |
|
Lower Level |
Other |
7.01 m |
2.74 m |
7.01 m x 2.74 m |
|
Main Level |
Kitchen |
3.04 m |
3.3 m |
3.04 m x 3.3 m |
|
Main Level |
Dining Room |
3.04 m |
3.04 m |
3.04 m x 3.04 m |
|
Main Level |
Living Room |
6.19 m |
3.5 m |
6.19 m x 3.5 m |
|
Main Level |
Primary Bedroom |
4.19 m |
3.5 m |
4.19 m x 3.5 m |
|
Main Level |
Bedroom |
3.04 m |
3.04 m |
3.04 m x 3.04 m |
|
Main Level |
Bedroom |
3.04 m |
2.26 m |
3.04 m x 2.26 m |
|
Main Level |
Bathroom |
1.5 m |
3.2 m |
1.5 m x 3.2 m |
Utilities
|
Natural Gas Available
|
Available |
https://www.realtor.ca/real-estate/27636225/12-haggart-street-perth-907-perth
























