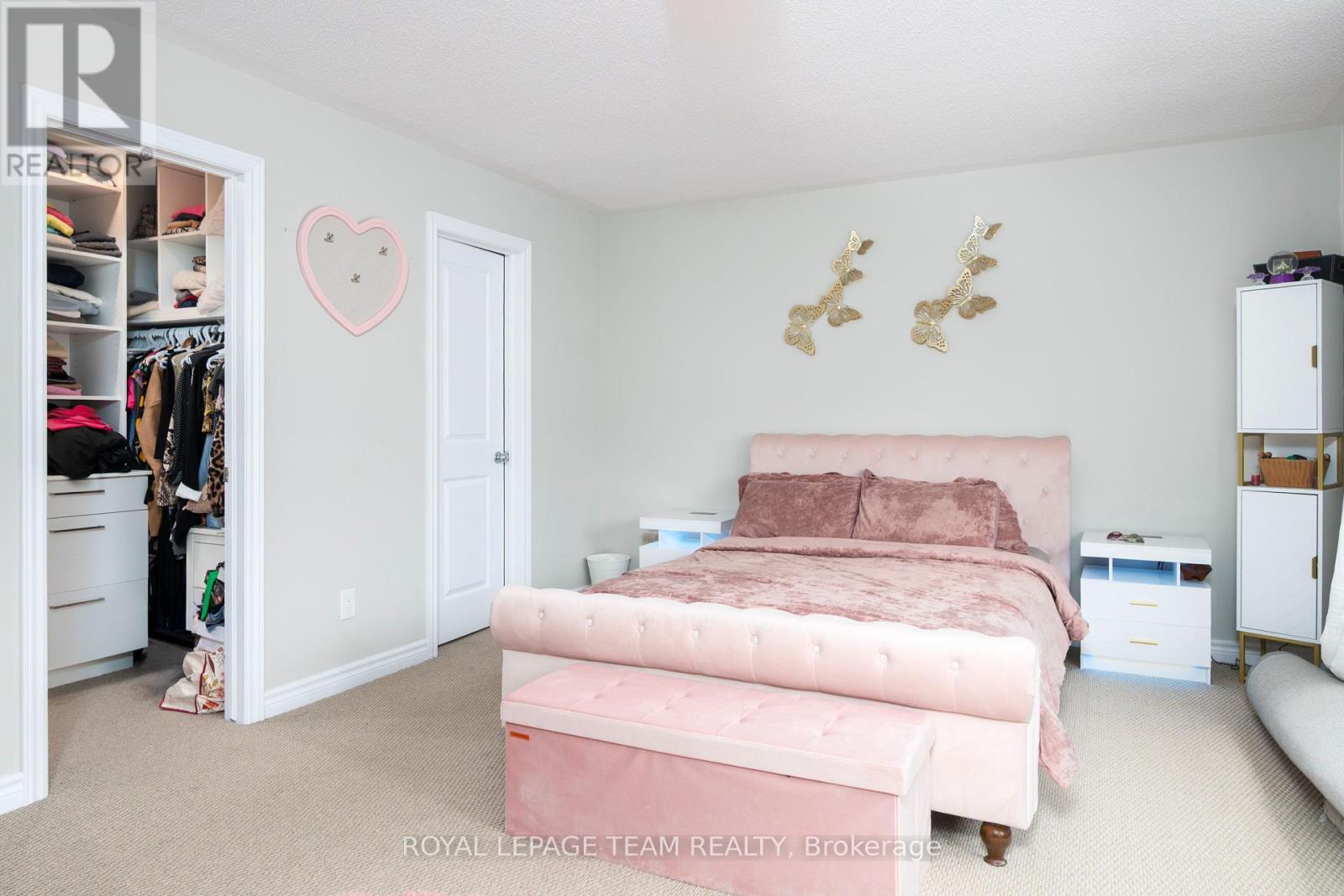4 Bedroom
4 Bathroom
2,000 - 2,500 ft2
Fireplace
Central Air Conditioning
Forced Air
$949,900
Welcome to your new stunning home located in popular Half Moon Bay. Enter the spacious and bright foyer, allowing an easy area to greet your guests. The kitchen features stainless steel appliances, granite counters, eating bar and is open to the eating area with a built-in seating. The living room is adorned with gleaming hardwood floors and features a cozy gas fireplace. Enjoy entertaining and family dinners in the beautiful dining room, also adorned with hardwood floors. On the 2nd floor you will find the spacious and luxurious primary bedroom suite with 2 walk-in closets, and access to your private 5-piece ensuite. This level is completed with 3 additional spacious bedrooms, a 5-piece main bathroom, and conveniently located laundry room. The fully finished basement offers a versatile space, perfect for a potential in-law suite, or for family/friends with an extended stay, hosting a rec room, full bath and a secondary laundry room. Half Moon Bay is a highly desired neighbourhood with many schools, parks and playgrounds, and provides easy access to all the shopping and services Barrhaven has to offer. (id:37553)
Property Details
|
MLS® Number
|
X12081036 |
|
Property Type
|
Single Family |
|
Community Name
|
7711 - Barrhaven - Half Moon Bay |
|
Parking Space Total
|
6 |
Building
|
Bathroom Total
|
4 |
|
Bedrooms Above Ground
|
4 |
|
Bedrooms Total
|
4 |
|
Amenities
|
Fireplace(s) |
|
Appliances
|
Garage Door Opener Remote(s), Dishwasher, Dryer, Garage Door Opener, Hood Fan, Microwave, Stove, Washer, Window Coverings, Refrigerator |
|
Basement Development
|
Finished |
|
Basement Type
|
N/a (finished) |
|
Construction Style Attachment
|
Detached |
|
Cooling Type
|
Central Air Conditioning |
|
Exterior Finish
|
Vinyl Siding, Shingles |
|
Fireplace Present
|
Yes |
|
Fireplace Total
|
1 |
|
Foundation Type
|
Poured Concrete |
|
Half Bath Total
|
1 |
|
Heating Fuel
|
Natural Gas |
|
Heating Type
|
Forced Air |
|
Stories Total
|
2 |
|
Size Interior
|
2,000 - 2,500 Ft2 |
|
Type
|
House |
|
Utility Water
|
Municipal Water |
Parking
Land
|
Acreage
|
No |
|
Sewer
|
Sanitary Sewer |
|
Size Depth
|
91 Ft ,10 In |
|
Size Frontage
|
36 Ft ,1 In |
|
Size Irregular
|
36.1 X 91.9 Ft |
|
Size Total Text
|
36.1 X 91.9 Ft |
|
Zoning Description
|
R3yy |
Rooms
| Level |
Type |
Length |
Width |
Dimensions |
|
Second Level |
Primary Bedroom |
5.27 m |
3.9 m |
5.27 m x 3.9 m |
|
Second Level |
Bedroom |
3.51 m |
3.51 m |
3.51 m x 3.51 m |
|
Second Level |
Bedroom |
3.63 m |
3.05 m |
3.63 m x 3.05 m |
|
Main Level |
Living Room |
4.54 m |
4.3 m |
4.54 m x 4.3 m |
|
Main Level |
Dining Room |
4.27 m |
3.41 m |
4.27 m x 3.41 m |
|
Main Level |
Kitchen |
4.08 m |
3.32 m |
4.08 m x 3.32 m |
https://www.realtor.ca/real-estate/28163521/12-knockaderry-crescent-ottawa-7711-barrhaven-half-moon-bay

















































