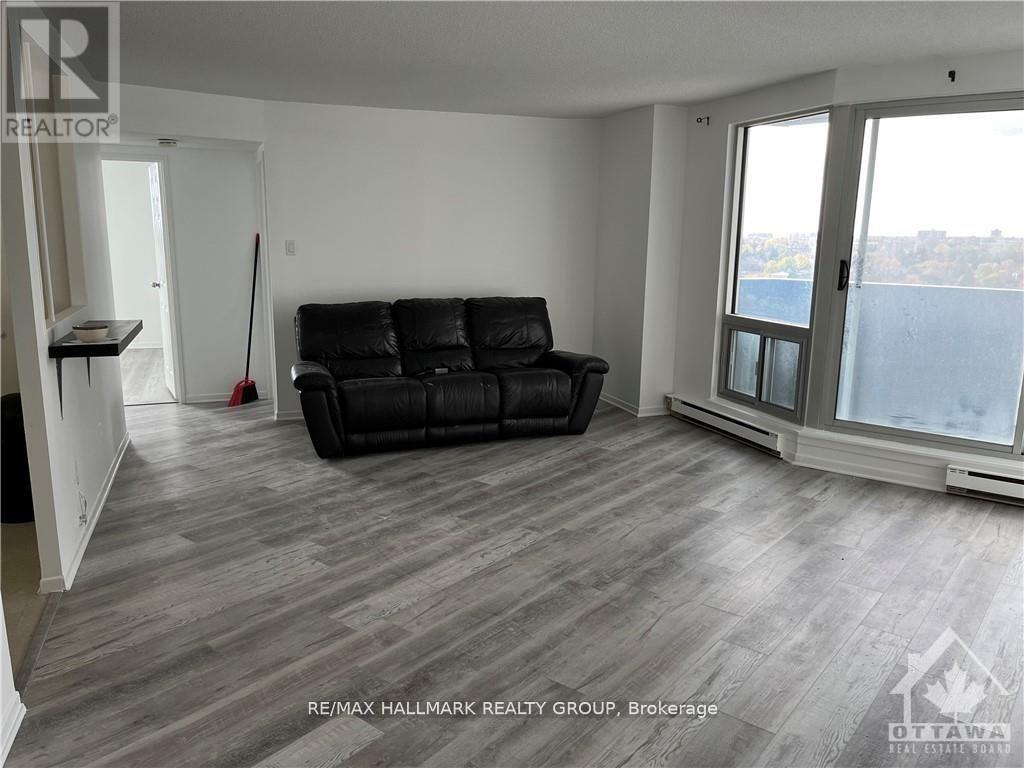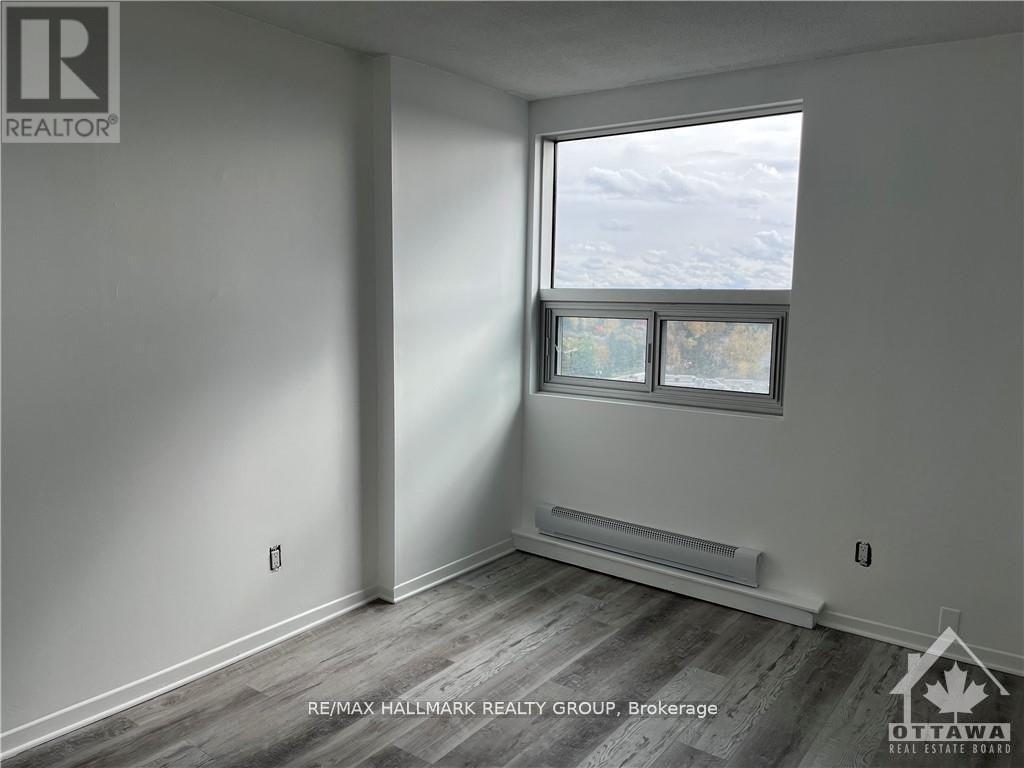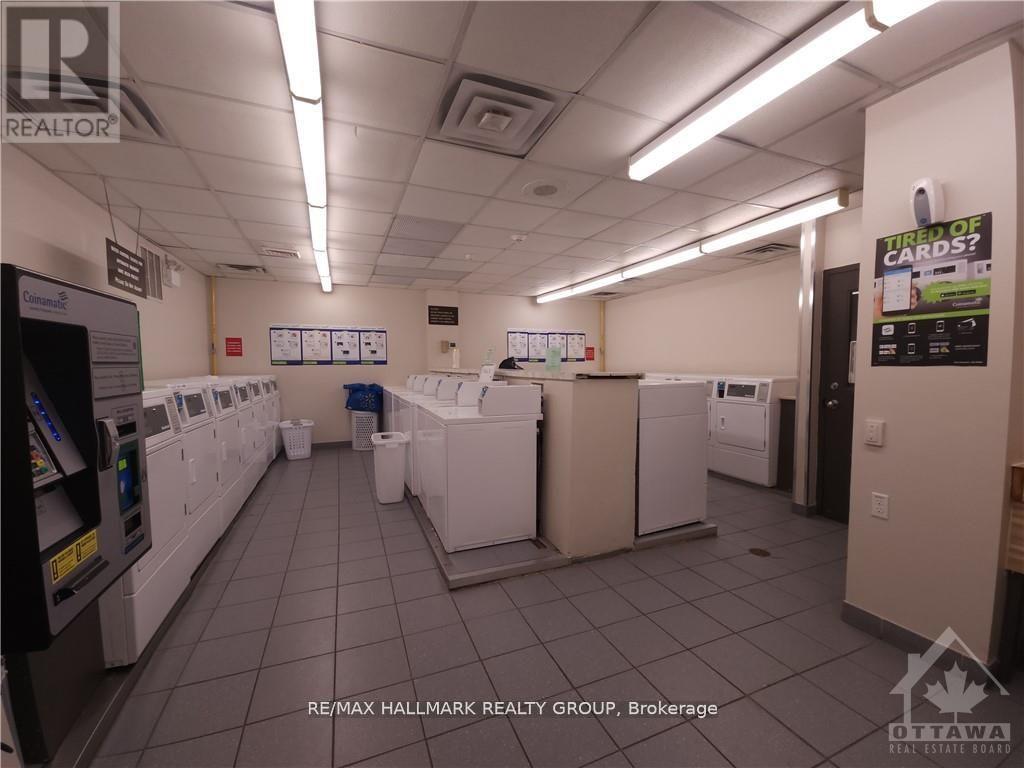2 Bedroom
1 Bathroom
1,200 - 1,399 ft2
Baseboard Heaters
Landscaped
$1,990 Monthly
Bright, Spacious 2-bedroom apartment with a short, convenient commute to Carleton University and Algonquin College. Open-concept living and dining room. Sliding doors to the balcony open to a great view. New bathroom sink. The kitchen has been updated with new cabinets, sink, faucet, and range hood. Bathtub will be updated before move-in. In-unit storage room. Well-managed, secure building. Indoor pool. Walk to shopping, Carleton University, Hog's Back Falls and Mooney's Bay. OC Transpo at the Door. Tenant to pay Hydro. Garage Parking spot available for an additional $100/month/ Brand New tasteful LUXURY vinyl plank flooring throughout including bedrooms, freshly painted. More than $15,000 in renovations in the last 24 months. (id:37553)
Property Details
|
MLS® Number
|
X11824428 |
|
Property Type
|
Single Family |
|
Community Name
|
4702 - Carleton Square |
|
Amenities Near By
|
Beach, Park, Public Transit, Hospital |
|
Community Features
|
Pet Restrictions |
|
Features
|
Flat Site, Balcony, Carpet Free, Laundry- Coin Operated |
|
Parking Space Total
|
1 |
|
Structure
|
Patio(s) |
|
View Type
|
City View |
Building
|
Bathroom Total
|
1 |
|
Bedrooms Above Ground
|
2 |
|
Bedrooms Total
|
2 |
|
Amenities
|
Sauna, Visitor Parking, Party Room, Car Wash |
|
Appliances
|
Garage Door Opener Remote(s), Refrigerator, Stove |
|
Exterior Finish
|
Concrete |
|
Fire Protection
|
Controlled Entry, Smoke Detectors |
|
Foundation Type
|
Concrete |
|
Heating Fuel
|
Electric |
|
Heating Type
|
Baseboard Heaters |
|
Size Interior
|
1,200 - 1,399 Ft2 |
|
Type
|
Apartment |
Parking
|
Underground
|
|
|
Covered
|
|
|
Inside Entry
|
|
Land
|
Acreage
|
No |
|
Land Amenities
|
Beach, Park, Public Transit, Hospital |
|
Landscape Features
|
Landscaped |
|
Surface Water
|
River/stream |
Rooms
| Level |
Type |
Length |
Width |
Dimensions |
|
Main Level |
Living Room |
4.11 m |
3.04 m |
4.11 m x 3.04 m |
|
Main Level |
Dining Room |
4.8 m |
3.04 m |
4.8 m x 3.04 m |
|
Main Level |
Kitchen |
3.2 m |
2.43 m |
3.2 m x 2.43 m |
|
Main Level |
Primary Bedroom |
4.31 m |
3.04 m |
4.31 m x 3.04 m |
|
Main Level |
Bedroom 2 |
3.37 m |
2.92 m |
3.37 m x 2.92 m |
|
Main Level |
Bathroom |
2.28 m |
1.52 m |
2.28 m x 1.52 m |
https://www.realtor.ca/real-estate/27703513/1202-1380-prince-of-wales-drive-ottawa-4702-carleton-square
























