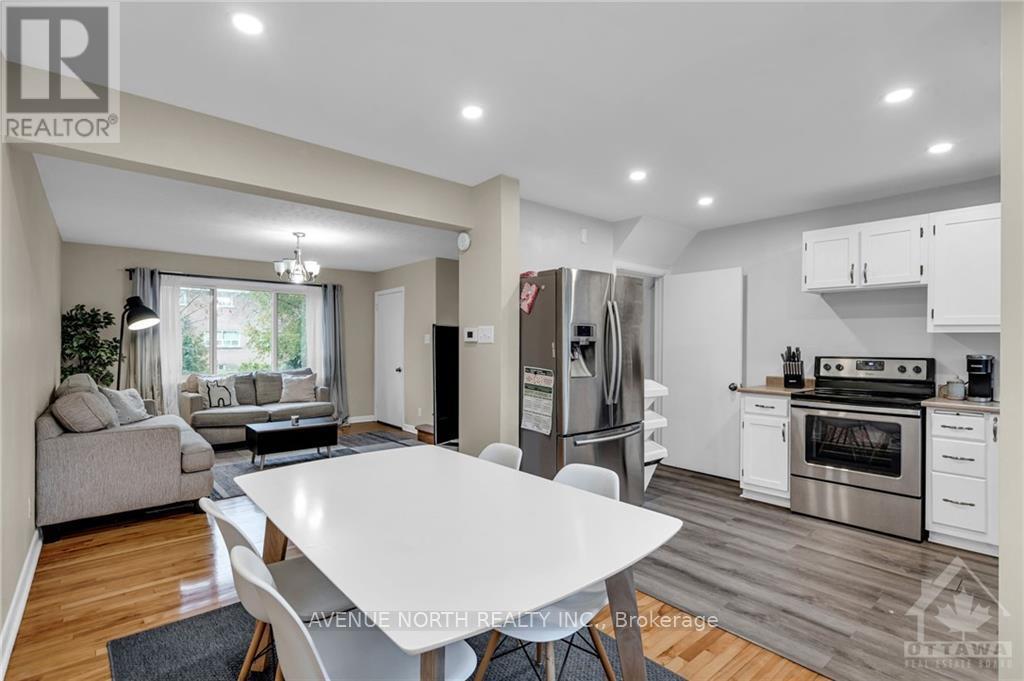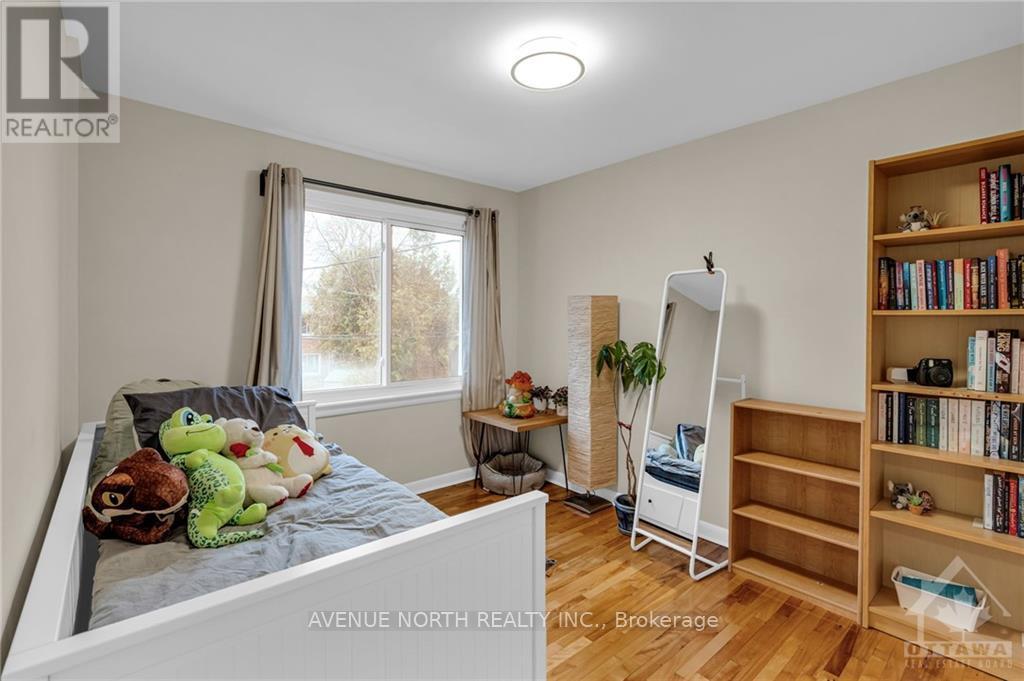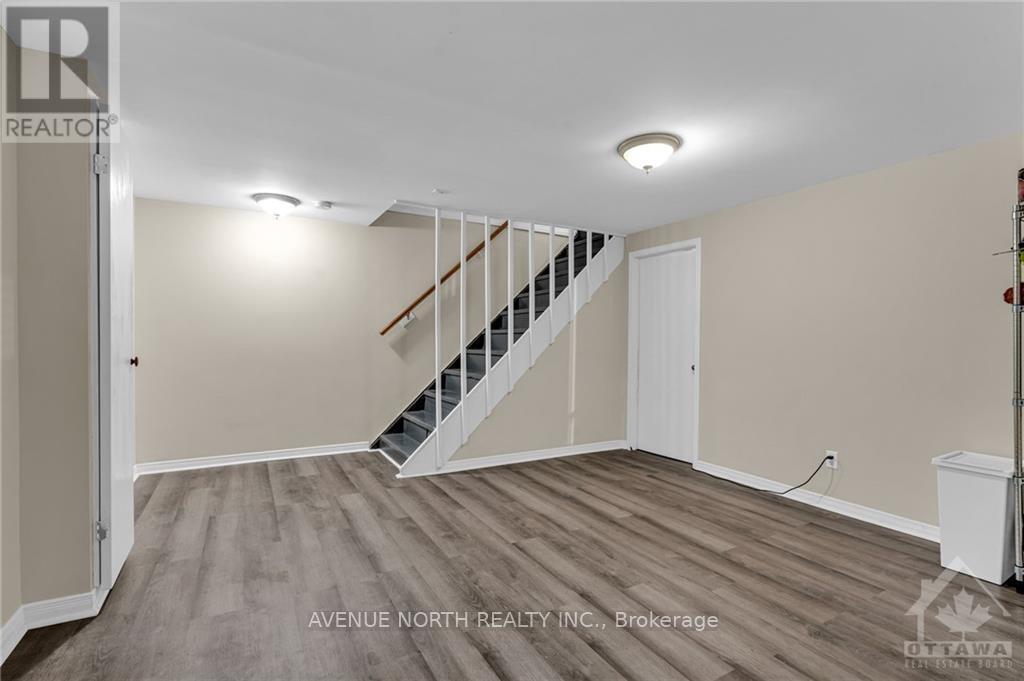3 Bedroom
1 Bathroom
Central Air Conditioning
Forced Air
$494,900
Flooring: Hardwood, Flooring: Laminate, This charming 3-bedroom, 1-bathroom home offers spacious living with bright, open-concept spaces throughout the living and kitchen areas. The convenient floor plan maximizes space and functionality, making it perfect for everyday living. Located in central Ottawa, it’s just a short walk to all amenities—shops, restaurants, transit, parks, and the Civic Hospital. Whether you're running errands or heading to work, everything you need is within reach. Ideal for those seeking both comfort and convenience, this home offers an excellent opportunity to live in one of Ottawa's most sought-after neighbourhoods. 24 Hours required on all offers. (id:37553)
Property Details
|
MLS® Number
|
X10419446 |
|
Property Type
|
Single Family |
|
Neigbourhood
|
Carlington |
|
Community Name
|
5303 - Carlington |
|
Amenities Near By
|
Public Transit, Park |
|
Parking Space Total
|
2 |
Building
|
Bathroom Total
|
1 |
|
Bedrooms Above Ground
|
3 |
|
Bedrooms Total
|
3 |
|
Appliances
|
Dryer, Refrigerator, Stove, Washer |
|
Basement Development
|
Partially Finished |
|
Basement Type
|
Full (partially Finished) |
|
Construction Style Attachment
|
Attached |
|
Cooling Type
|
Central Air Conditioning |
|
Exterior Finish
|
Brick |
|
Foundation Type
|
Block |
|
Heating Fuel
|
Natural Gas |
|
Heating Type
|
Forced Air |
|
Stories Total
|
2 |
|
Type
|
Row / Townhouse |
|
Utility Water
|
Municipal Water |
Land
|
Acreage
|
No |
|
Land Amenities
|
Public Transit, Park |
|
Sewer
|
Sanitary Sewer |
|
Size Depth
|
100 Ft ,2 In |
|
Size Frontage
|
17 Ft ,1 In |
|
Size Irregular
|
17.16 X 100.2 Ft ; 0 |
|
Size Total Text
|
17.16 X 100.2 Ft ; 0 |
|
Zoning Description
|
R4n |
Rooms
| Level |
Type |
Length |
Width |
Dimensions |
|
Lower Level |
Other |
3.04 m |
4.19 m |
3.04 m x 4.19 m |
|
Lower Level |
Laundry Room |
4.97 m |
3.04 m |
4.97 m x 3.04 m |
|
Main Level |
Living Room |
4.49 m |
3.78 m |
4.49 m x 3.78 m |
|
Main Level |
Dining Room |
3.68 m |
2.46 m |
3.68 m x 2.46 m |
|
Main Level |
Kitchen |
3.37 m |
2.46 m |
3.37 m x 2.46 m |
|
Main Level |
Primary Bedroom |
2.94 m |
3.65 m |
2.94 m x 3.65 m |
|
Main Level |
Bedroom |
3.04 m |
3.37 m |
3.04 m x 3.37 m |
|
Main Level |
Bedroom |
2.66 m |
2.05 m |
2.66 m x 2.05 m |
|
Main Level |
Bathroom |
1.87 m |
1.98 m |
1.87 m x 1.98 m |
Utilities
https://www.realtor.ca/real-estate/27636312/1202-summerville-avenue-carlington-central-park-5303-carlington-5303-carlington





























