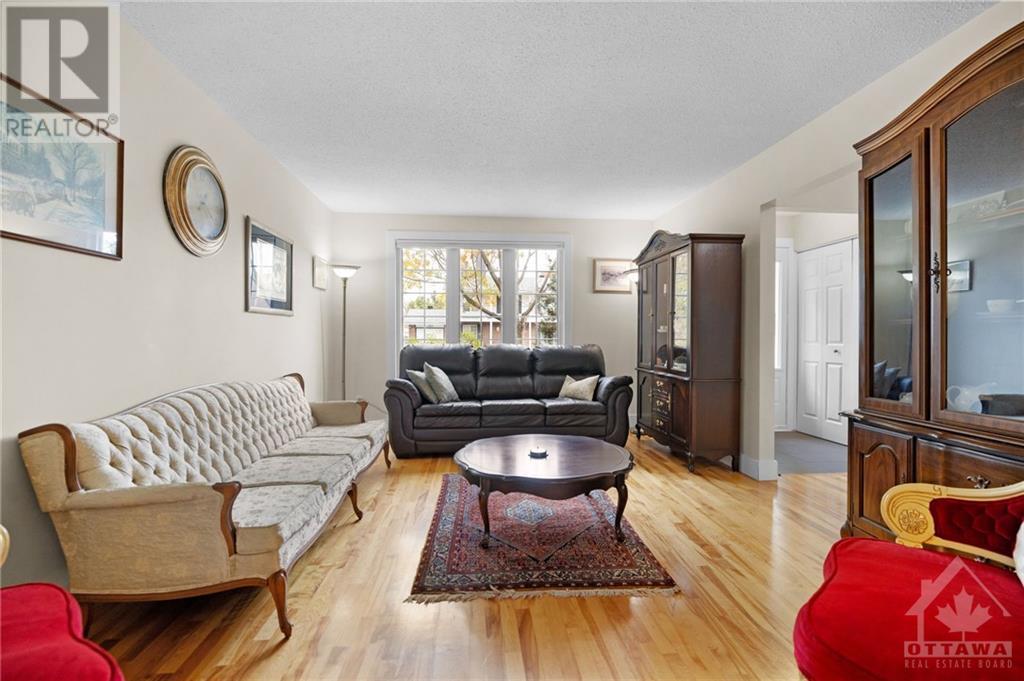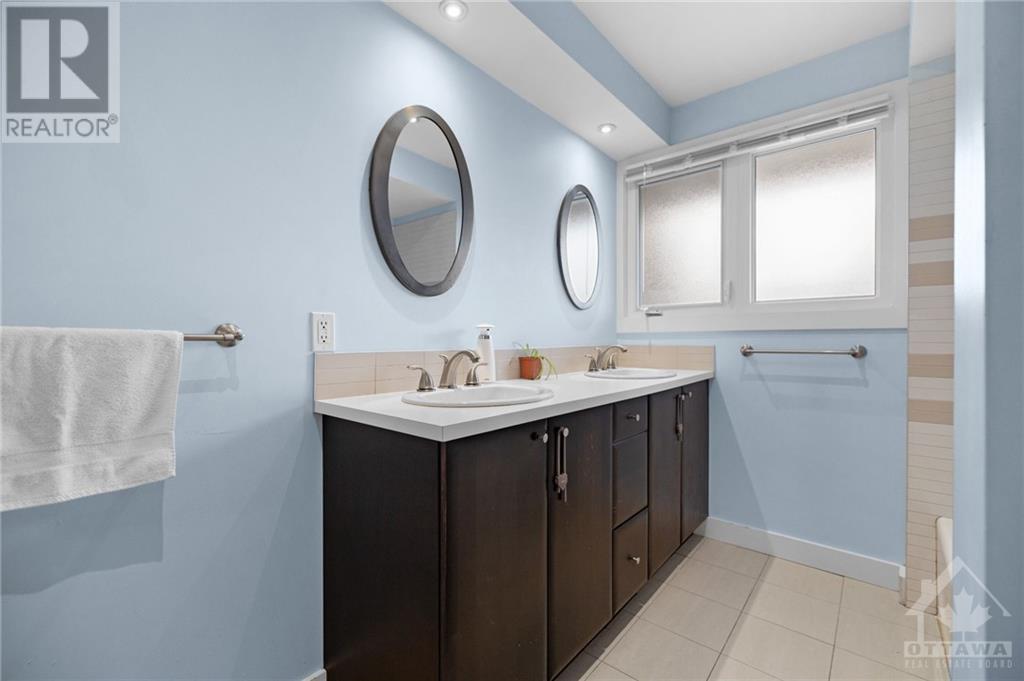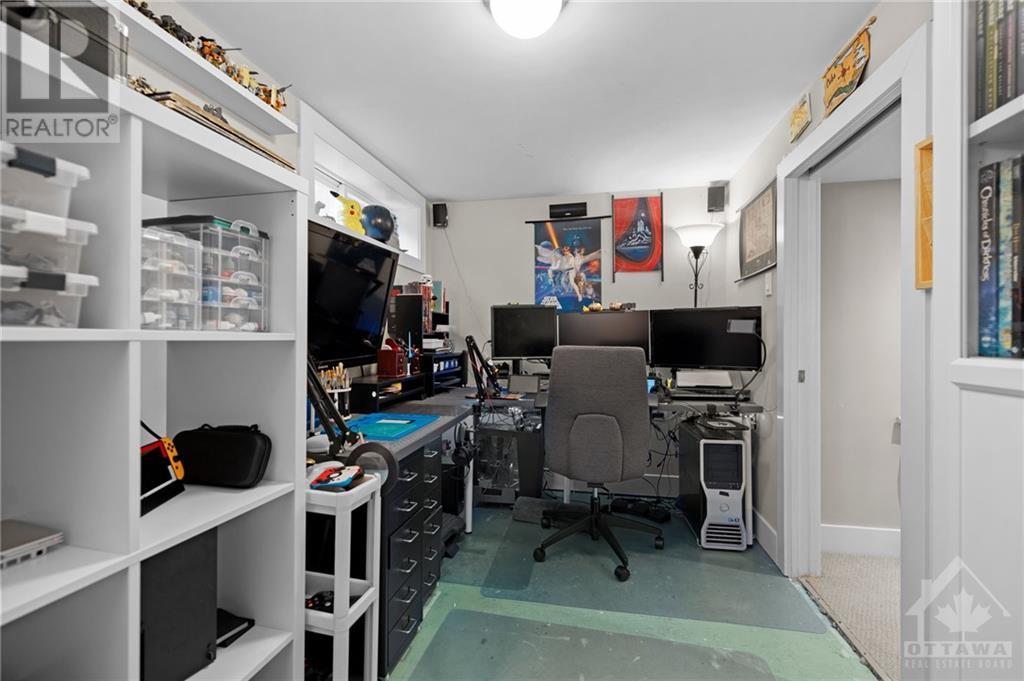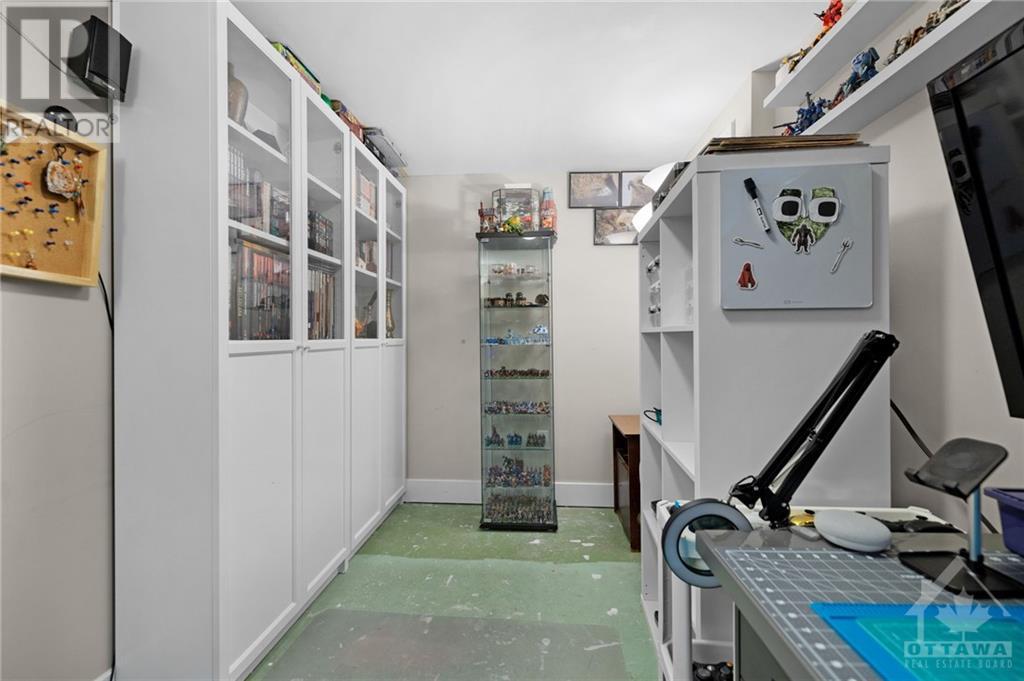1220 Pebble Road Ottawa, Ontario K1V 8V4
$435,000Maintenance, Property Management, Caretaker, Water, Other, See Remarks
$607.87 Monthly
Maintenance, Property Management, Caretaker, Water, Other, See Remarks
$607.87 MonthlyBright, updated, and low maintenance condominium townhouse featuring 3 bedrooms, 2 full baths, and 3 levels of finished space. Welcome to 1220 Pebble Rd located in South Keys in close proximity to parks, schools & shopping amenities. The exterior features a mature tree, neutral toned brick, fully fenced backyard with storage shed and interlock pad for entertaining. The main floor has an efficient floor plan offering spacious living and dining rooms with hardwood floors with sight lines into the renovated kitchen and eating area with plenty of cabinetry, counterspace, diner bar, tile backsplash/floors, pantry and includes the Stainless Steel-Appliances. Hardwood staircase leads upstairs to the expansive primary bedroom, two sizable additional bedrooms, and updated white and bright 4pc bath. Fully finished basement with warm berber carpets and 13 overhead potlights include a rec space, utility/laundry area, storage room, and den. Condominium includes a salt water pool for seasonal fun! (id:37553)
Property Details
| MLS® Number | 1418158 |
| Property Type | Single Family |
| Neigbourhood | South Keys |
| AmenitiesNearBy | Public Transit, Recreation Nearby, Shopping |
| CommunityFeatures | Pets Allowed |
| ParkingSpaceTotal | 1 |
| Structure | Patio(s) |
Building
| BathroomTotal | 2 |
| BedroomsAboveGround | 3 |
| BedroomsTotal | 3 |
| Amenities | Laundry - In Suite |
| Appliances | Refrigerator, Dishwasher, Dryer, Microwave Range Hood Combo, Stove, Washer |
| BasementDevelopment | Finished |
| BasementType | Full (finished) |
| ConstructedDate | 1972 |
| CoolingType | Central Air Conditioning |
| ExteriorFinish | Brick, Siding |
| FireplacePresent | Yes |
| FireplaceTotal | 1 |
| FlooringType | Wall-to-wall Carpet, Hardwood, Tile |
| FoundationType | Poured Concrete |
| HeatingFuel | Natural Gas |
| HeatingType | Forced Air |
| StoriesTotal | 2 |
| Type | Row / Townhouse |
| UtilityWater | Municipal Water |
Parking
| Open | |
| Visitor Parking |
Land
| Acreage | No |
| FenceType | Fenced Yard |
| LandAmenities | Public Transit, Recreation Nearby, Shopping |
| Sewer | Municipal Sewage System |
| ZoningDescription | Residential |
Rooms
| Level | Type | Length | Width | Dimensions |
|---|---|---|---|---|
| Second Level | Primary Bedroom | 15'1" x 11'7" | ||
| Second Level | Bedroom | 16'1" x 9'9" | ||
| Second Level | Bedroom | 12'9" x 8'10" | ||
| Second Level | 4pc Bathroom | 9'9" x 7'1" | ||
| Basement | Recreation Room | 15'3" x 14'11" | ||
| Basement | Den | 12'10" x 6'9" | ||
| Basement | 3pc Bathroom | 7'6" x 5'10" | ||
| Basement | Laundry Room | 15'8" x 7'8" | ||
| Main Level | Foyer | 5'6" x 4'5" | ||
| Main Level | Living Room | 15'7" x 11'10" | ||
| Main Level | Dining Room | 10'6" x 9'1" | ||
| Main Level | Kitchen | 12'4" x 6'9" | ||
| Main Level | Eating Area | 11'1" x 7'1" |
https://www.realtor.ca/real-estate/27587547/1220-pebble-road-ottawa-south-keys































