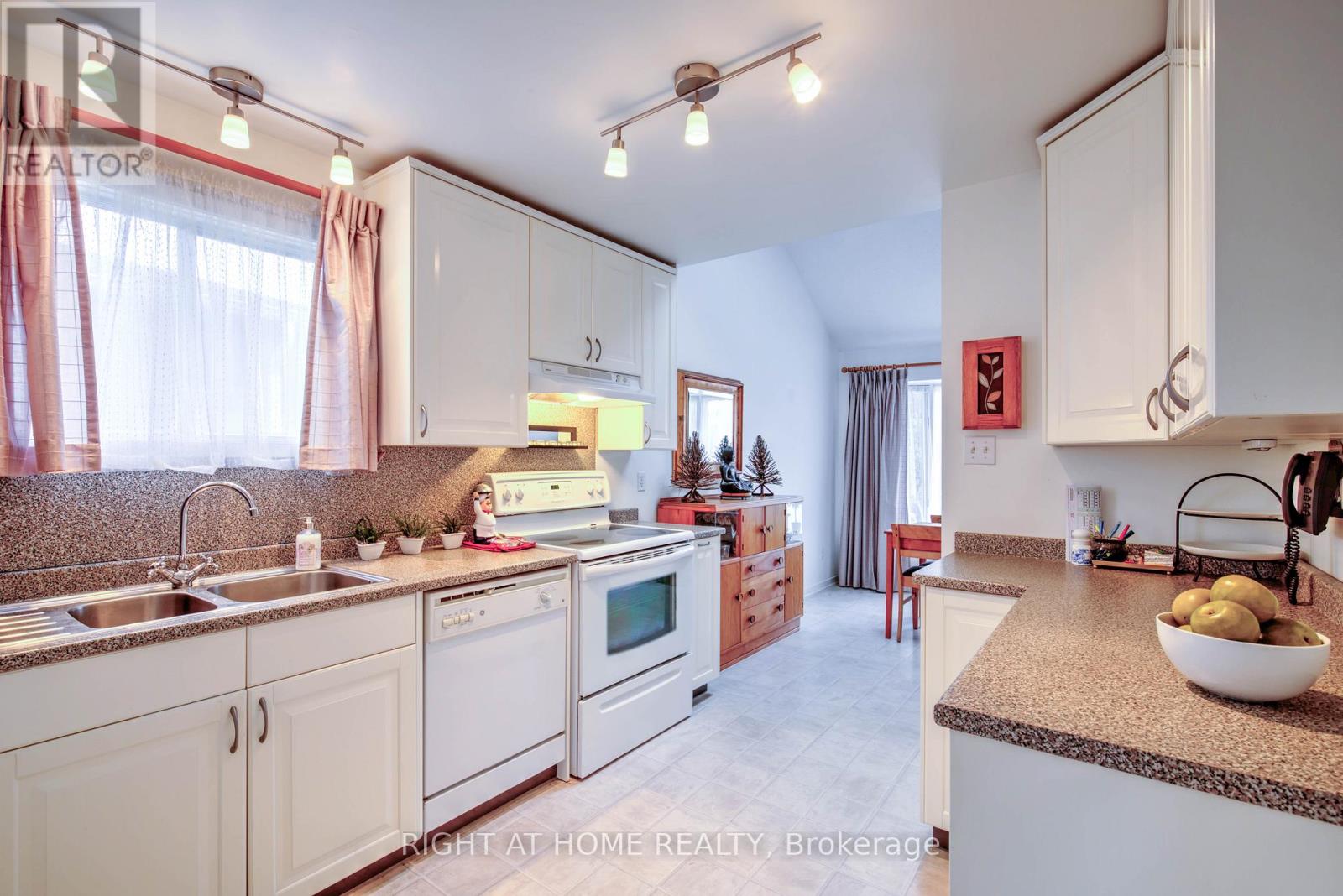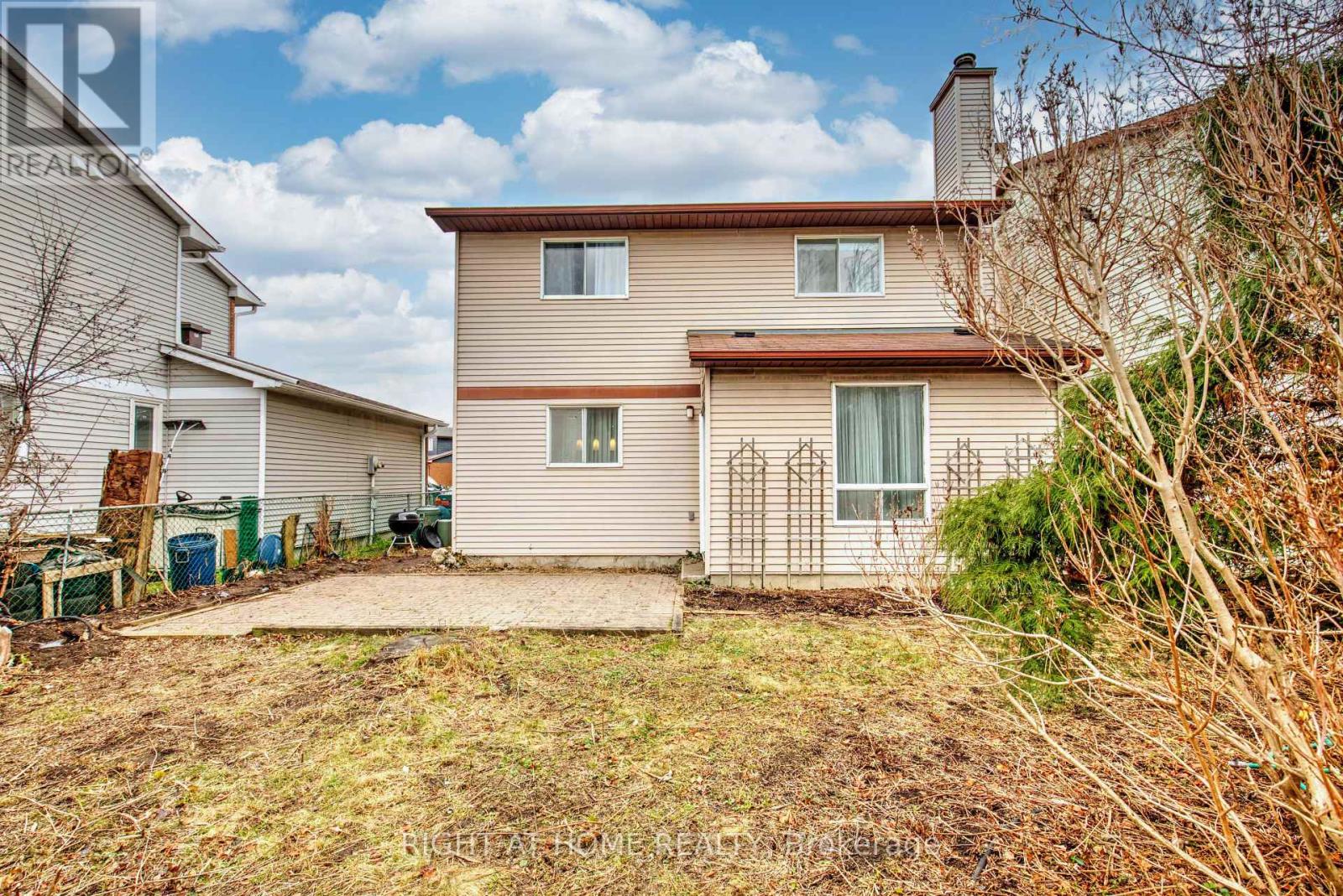3 Bedroom
3 Bathroom
Fireplace
Central Air Conditioning
Forced Air
$609,900
Welcome to 1223 Cedarcroft. This well maintained charming 2 bedroom, 1 loft - ( 3 bedroom ) single family home is nestled on a quiet street in sought after Pineview area minutes away from HWY 417, schools, shopping and Costco. The main floor features a lovely galley kitchen , bay window with eat in area, separate dinning room adjacent to a spacious living room with wood burning fireplace for those cold winter evenings. The second floor features master bedroom with 2 pc ensuite , 2nd bedroom and loft that could easily be converted to a third bedroom. The 156' depth lot offers endless possibilities for all your memorable family and friend get togethers. (id:37553)
Property Details
|
MLS® Number
|
X11821645 |
|
Property Type
|
Single Family |
|
Community Name
|
2204 - Pineview |
|
Features
|
Carpet Free |
|
Parking Space Total
|
3 |
|
Structure
|
Shed |
Building
|
Bathroom Total
|
3 |
|
Bedrooms Above Ground
|
3 |
|
Bedrooms Total
|
3 |
|
Appliances
|
Dishwasher, Dryer, Refrigerator, Stove, Washer |
|
Basement Development
|
Partially Finished |
|
Basement Type
|
Full (partially Finished) |
|
Construction Style Attachment
|
Detached |
|
Cooling Type
|
Central Air Conditioning |
|
Exterior Finish
|
Brick, Vinyl Siding |
|
Fireplace Present
|
Yes |
|
Fireplace Total
|
1 |
|
Foundation Type
|
Concrete |
|
Half Bath Total
|
2 |
|
Heating Fuel
|
Natural Gas |
|
Heating Type
|
Forced Air |
|
Stories Total
|
2 |
|
Type
|
House |
|
Utility Water
|
Municipal Water |
Parking
Land
|
Acreage
|
No |
|
Sewer
|
Sanitary Sewer |
|
Size Depth
|
156 Ft |
|
Size Frontage
|
36 Ft ,6 In |
|
Size Irregular
|
36.53 X 156.07 Ft |
|
Size Total Text
|
36.53 X 156.07 Ft |
Rooms
| Level |
Type |
Length |
Width |
Dimensions |
|
Second Level |
Bedroom 2 |
3.5 m |
3 m |
3.5 m x 3 m |
|
Second Level |
Bedroom |
4.4 m |
3 m |
4.4 m x 3 m |
|
Second Level |
Bedroom 3 |
3 m |
3.35 m |
3 m x 3.35 m |
|
Main Level |
Living Room |
4.87 m |
3.96 m |
4.87 m x 3.96 m |
|
Main Level |
Dining Room |
3.96 m |
3.65 m |
3.96 m x 3.65 m |
|
Main Level |
Kitchen |
3.65 m |
2.7 m |
3.65 m x 2.7 m |
Utilities
|
Cable
|
Available |
|
Sewer
|
Installed |
https://www.realtor.ca/real-estate/27698932/1223-cedarcroft-crescent-ottawa-2204-pineview






















