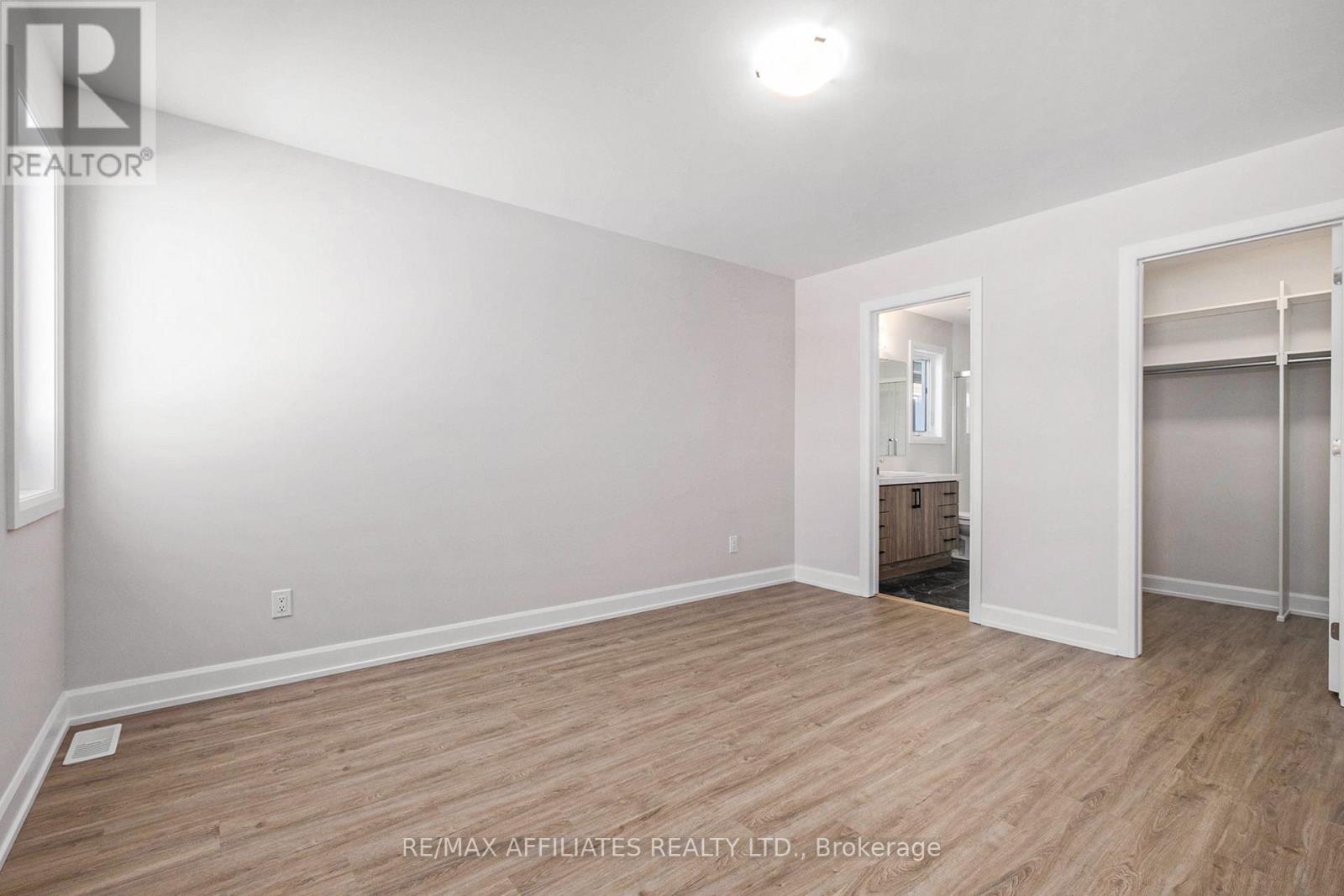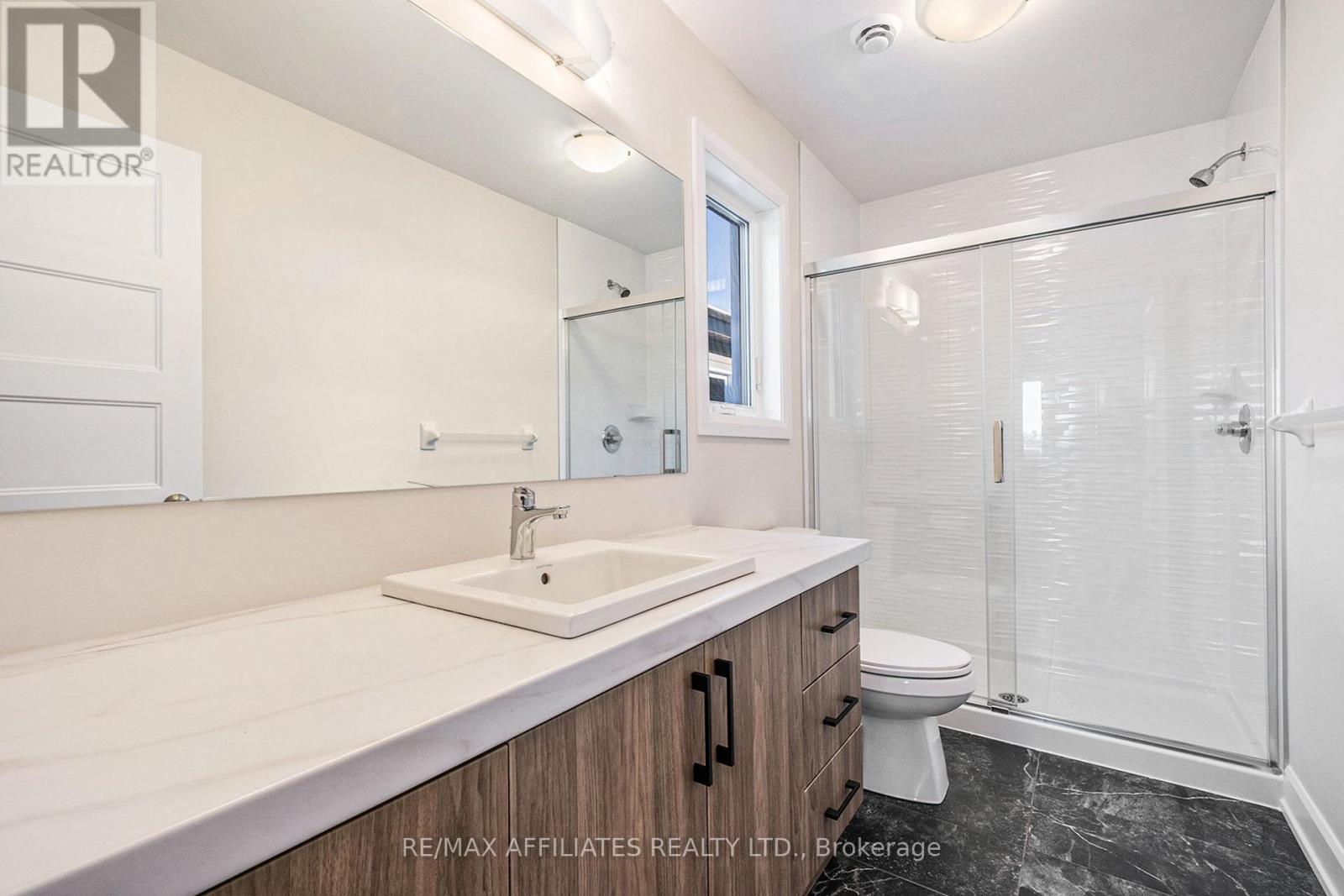4 Bedroom
3 Bathroom
Raised Bungalow
Central Air Conditioning
Heat Pump
$749,900
A fantastic investment opportunity with immediate possession -- this stunning brand-new bungalow features a legal basement apartment with a separate entrance, perfect for rental income or multi-generational living. The bright and spacious main level boasts an open-concept design with 2 bedrooms, 2 bathrooms, including a private Ensuite, and a separate laundry room. The lower level offers a fully legal apartment with an open-concept layout, 2 large bedrooms, a spacious bathroom, and its own separate laundry room. Don't miss out! Contact us for more details or to schedule a viewing! This home is on Lot 37! 24 Hr IRRE on all offers. (id:37553)
Property Details
|
MLS® Number
|
X11973794 |
|
Property Type
|
Single Family |
|
Community Name
|
602 - Embrun |
|
Amenities Near By
|
Park |
|
Community Features
|
School Bus |
|
Equipment Type
|
Water Heater - Tankless |
|
Features
|
In-law Suite |
|
Parking Space Total
|
3 |
|
Rental Equipment Type
|
Water Heater - Tankless |
Building
|
Bathroom Total
|
3 |
|
Bedrooms Above Ground
|
2 |
|
Bedrooms Below Ground
|
2 |
|
Bedrooms Total
|
4 |
|
Appliances
|
Water Meter, Hood Fan |
|
Architectural Style
|
Raised Bungalow |
|
Basement Features
|
Apartment In Basement |
|
Basement Type
|
Full |
|
Cooling Type
|
Central Air Conditioning |
|
Exterior Finish
|
Stone, Wood |
|
Foundation Type
|
Poured Concrete |
|
Heating Fuel
|
Electric |
|
Heating Type
|
Heat Pump |
|
Stories Total
|
1 |
|
Type
|
Duplex |
|
Utility Water
|
Municipal Water |
Parking
Land
|
Acreage
|
No |
|
Land Amenities
|
Park |
|
Sewer
|
Sanitary Sewer |
|
Size Depth
|
109 Ft |
|
Size Frontage
|
33 Ft |
|
Size Irregular
|
33 X 109 Ft |
|
Size Total Text
|
33 X 109 Ft |
Rooms
| Level |
Type |
Length |
Width |
Dimensions |
|
Basement |
Kitchen |
4.64 m |
3.7 m |
4.64 m x 3.7 m |
|
Basement |
Living Room |
3.35 m |
4.44 m |
3.35 m x 4.44 m |
|
Basement |
Primary Bedroom |
3.75 m |
3.5 m |
3.75 m x 3.5 m |
|
Basement |
Bedroom |
3.75 m |
3.47 m |
3.75 m x 3.47 m |
|
Main Level |
Dining Room |
3.88 m |
3.65 m |
3.88 m x 3.65 m |
|
Main Level |
Great Room |
3.88 m |
4.57 m |
3.88 m x 4.57 m |
|
Main Level |
Primary Bedroom |
3.65 m |
4.26 m |
3.65 m x 4.26 m |
|
Main Level |
Bedroom |
2.69 m |
3.04 m |
2.69 m x 3.04 m |
|
Main Level |
Kitchen |
3.14 m |
3.17 m |
3.14 m x 3.17 m |
Utilities
|
Cable
|
Available |
|
Sewer
|
Available |
https://www.realtor.ca/real-estate/27917903/1223-montblanc-crescent-russell-602-embrun
















